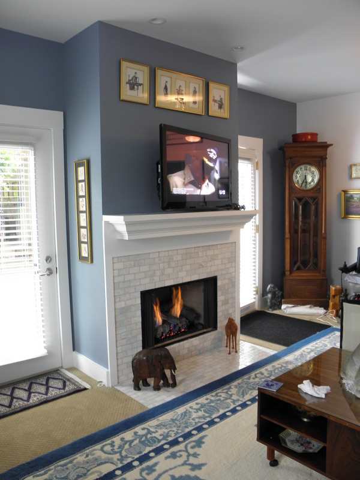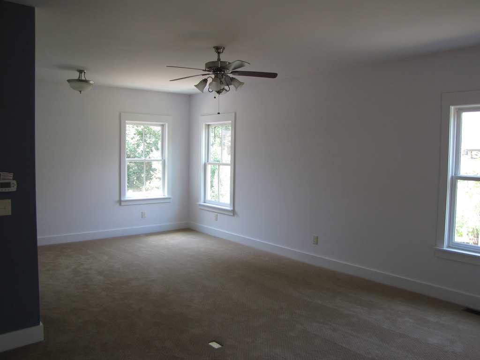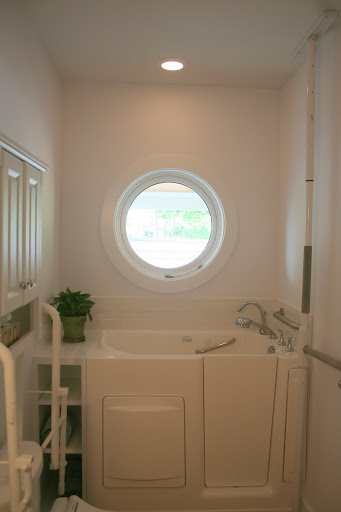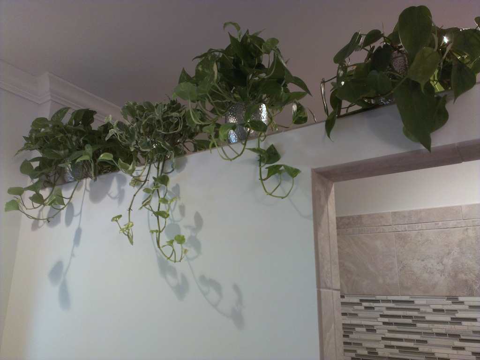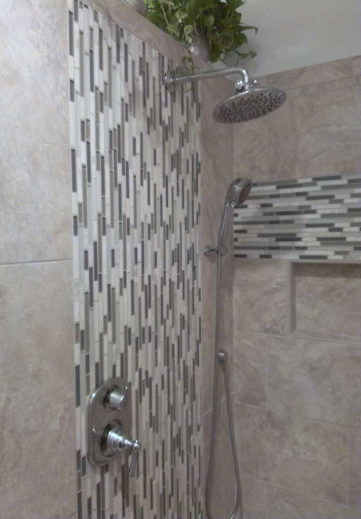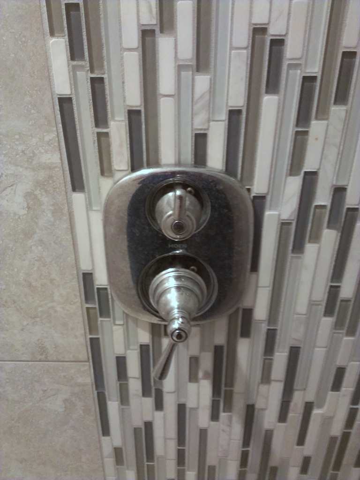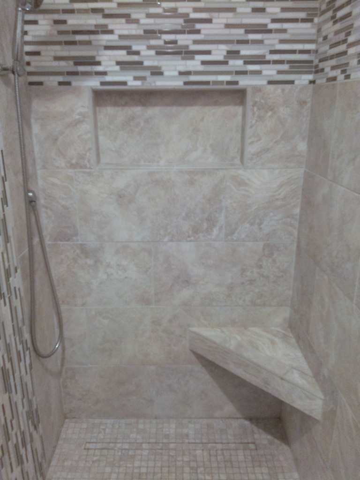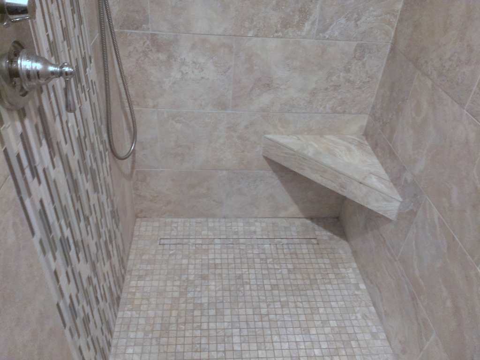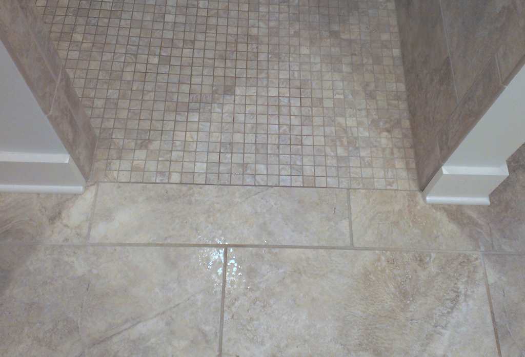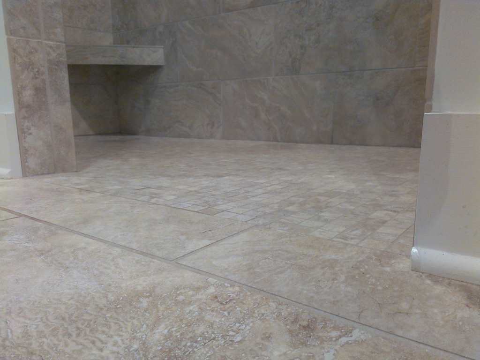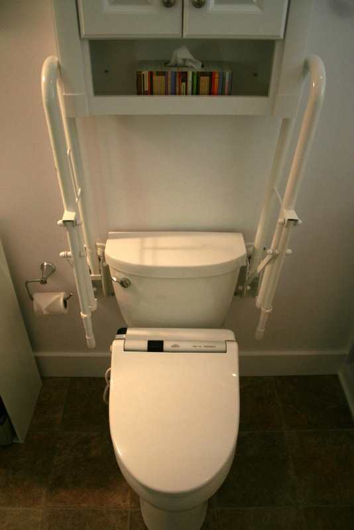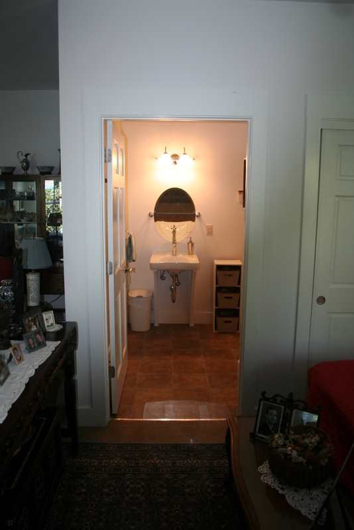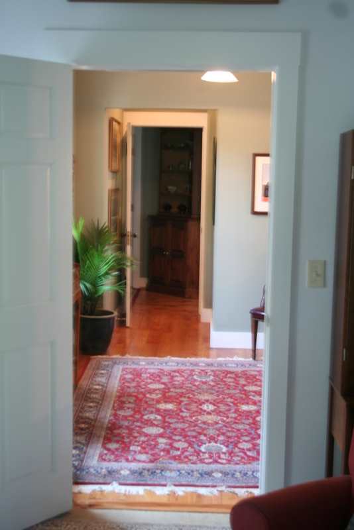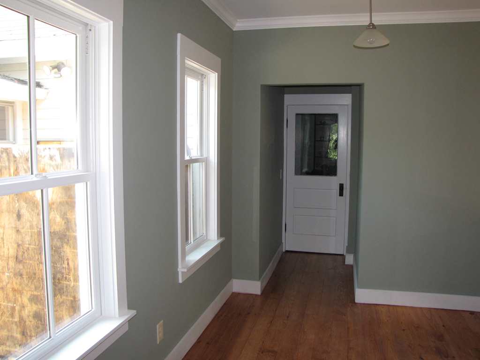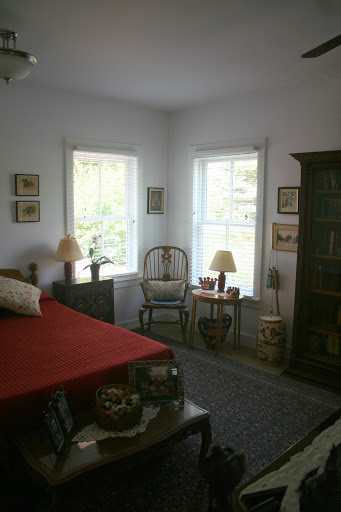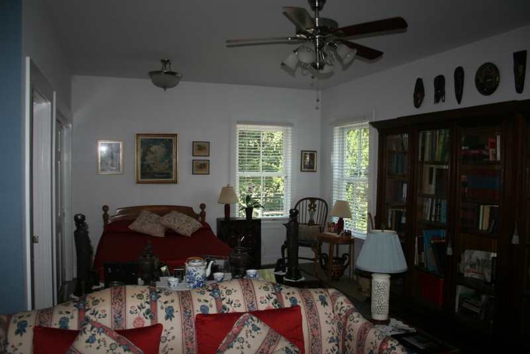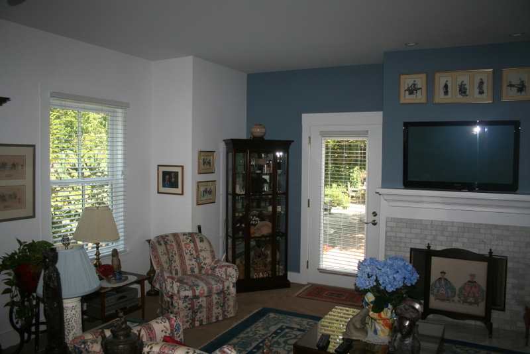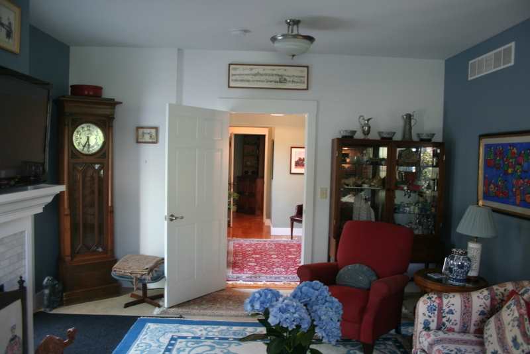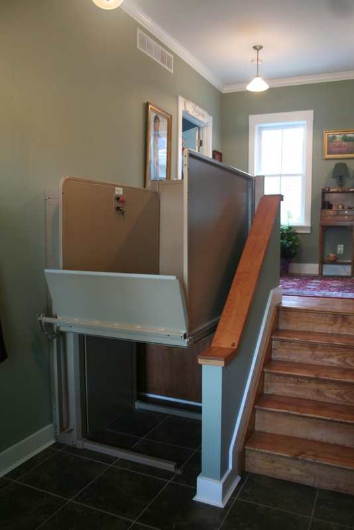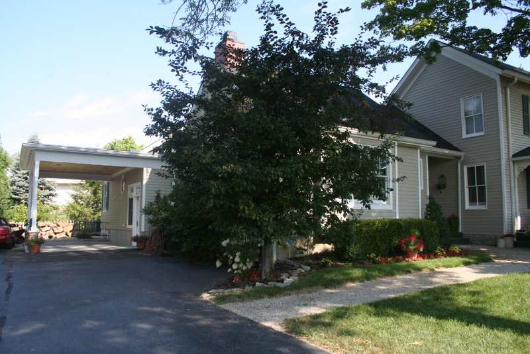
This home addition project was a master suite home addition designed and built specifically for someone confined to a wheelchair. The person needed 24 hour care. He could sit up, but could not walk more than a few steps. It was designed to allow caregivers to more easily provide round-the-clock care, while allowing the person to have the most independence possible.
We constructed a large carport for transfer, so he wouldn’t haven’t to be in the weather. As well as a vertical platform lift that would take him into the master suite. His bedroom was setup with a sitting area that has a fireplace and a TV. And, we designed the whole space around his furniture, so everything would fit. Essentially, the master suite is one big room, with bedroom behind all that.
The new home addition master suite boasts a full bath, with a roll-under sink, assistance for brushing his teeth, etc.. The toilet was setup with grab bars to allow him to stand holding the bar, including to use the facilities and dressing. It also has a heated toilet seat with bidet. As well as, a walk-in tub and large curbless shower.
The room was setup so he could have his privacy, but still have access to the rest of the house, and be able to easily go to the main house and spend time with family.
We also created a full apartment in the basement for a full-time caregiver, which has a bedroom, kitchen and bath.
Have a look at the photos below that were taken throughout the project. If we can help you create the master suite home addition you need to make your home easier to live in (and easier on your family), just give us as call at (513) 677-0196 or drop us a note. We’ll be happy to talk with you.
Before home addition
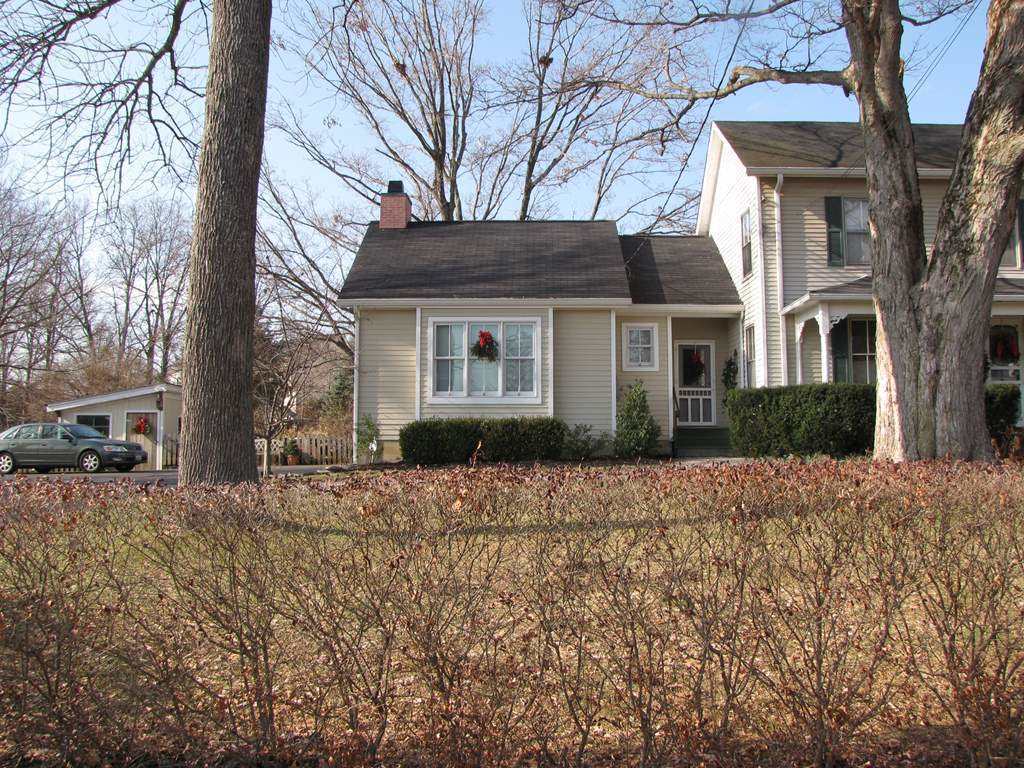
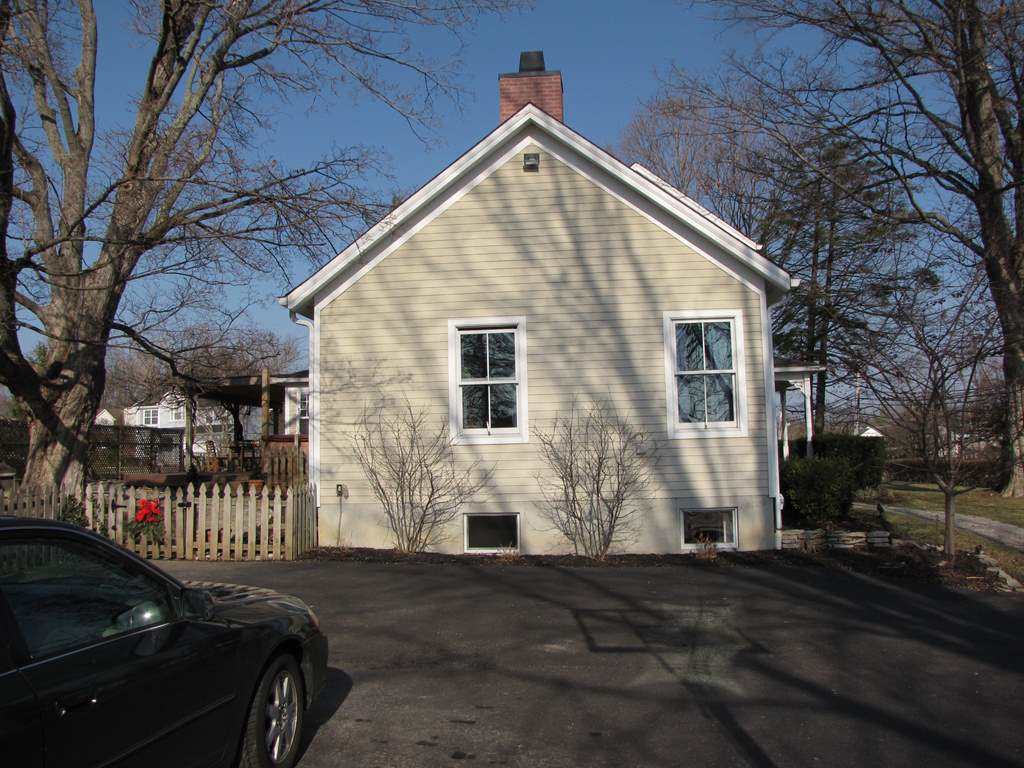
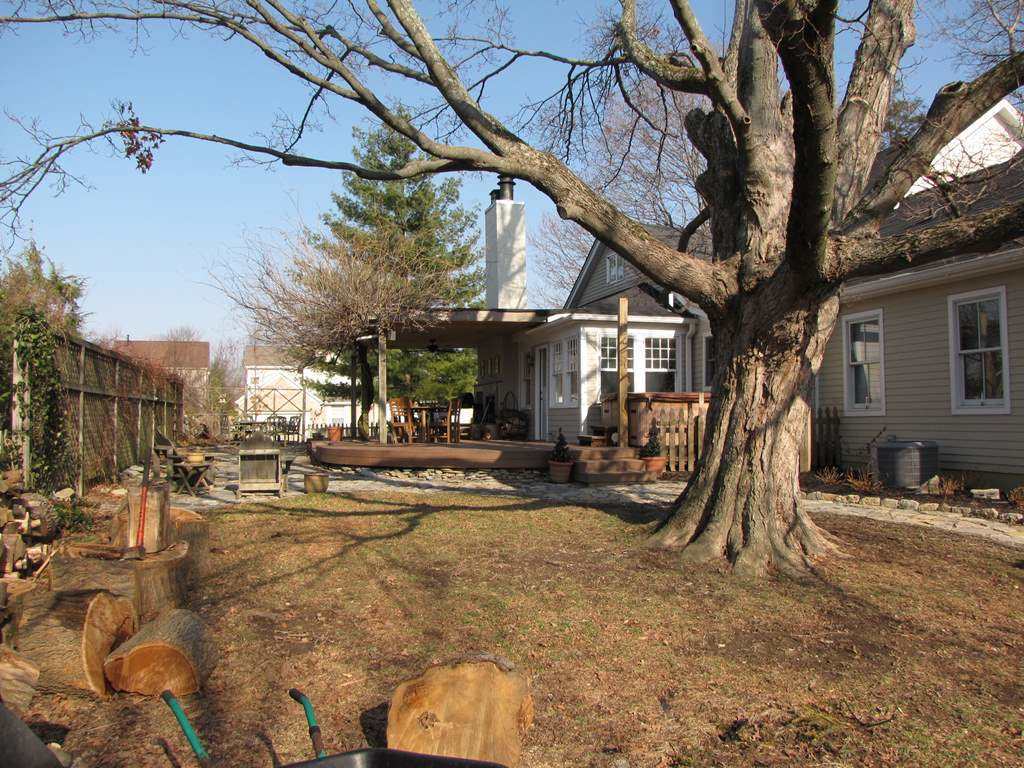
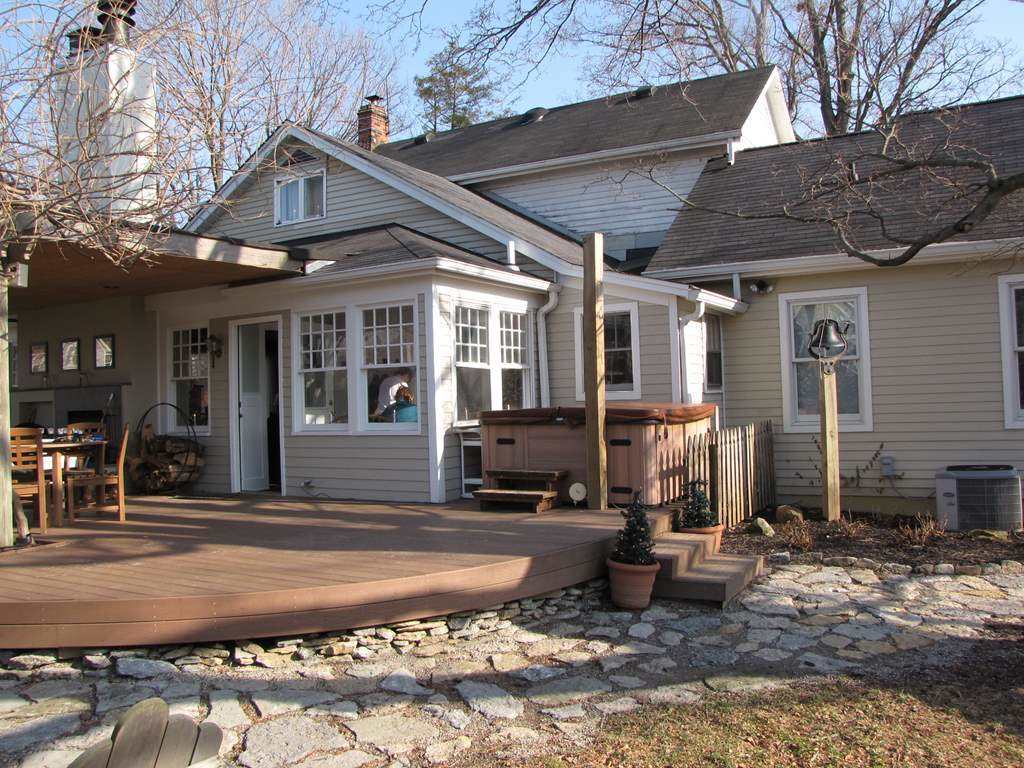

During in-law suite construction
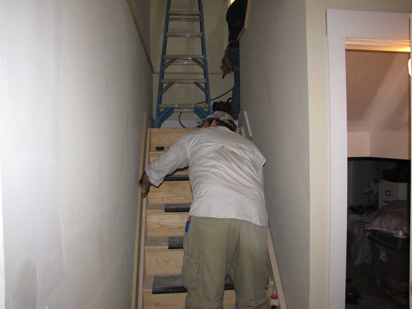
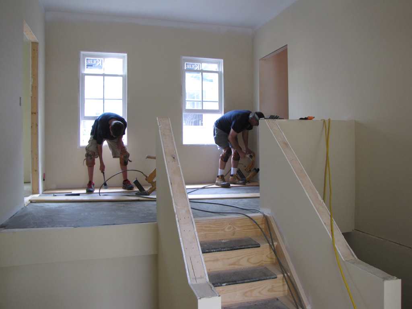
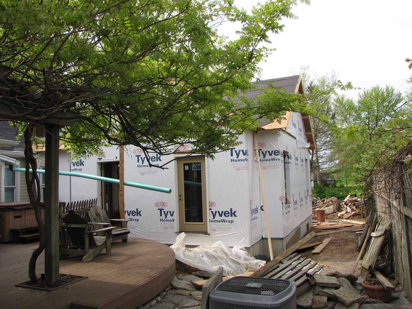
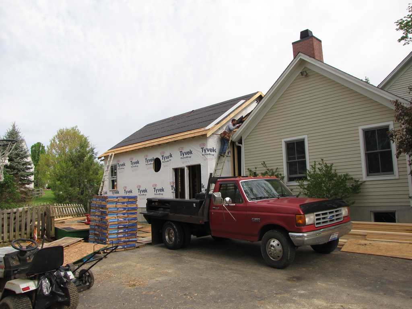

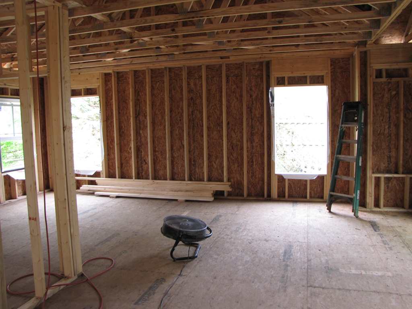
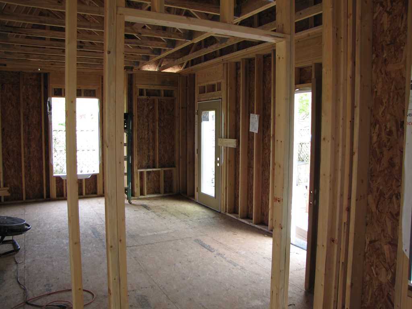
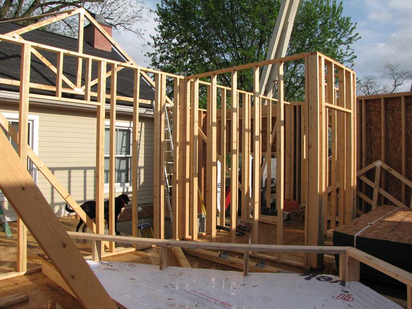

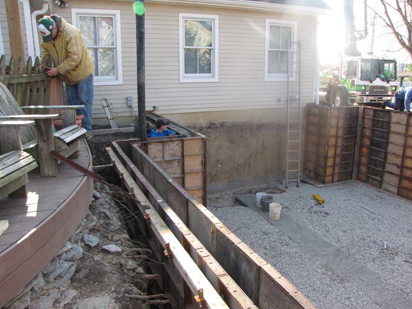
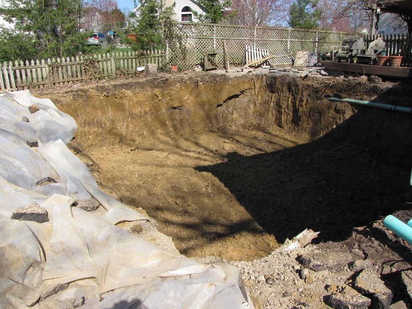

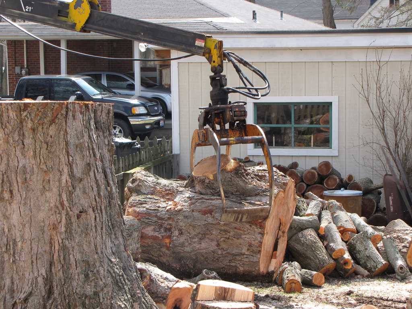
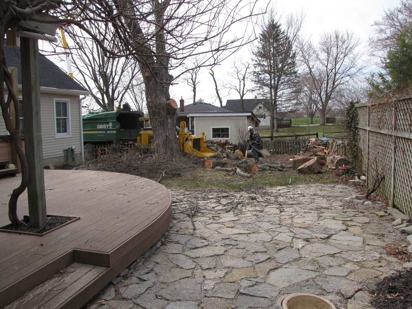
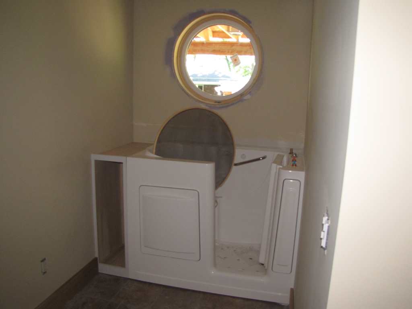


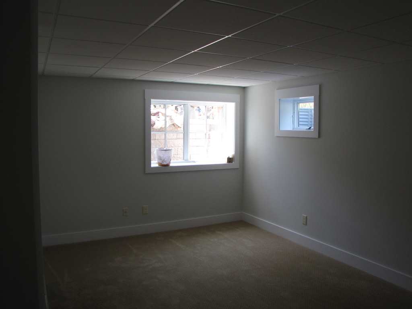
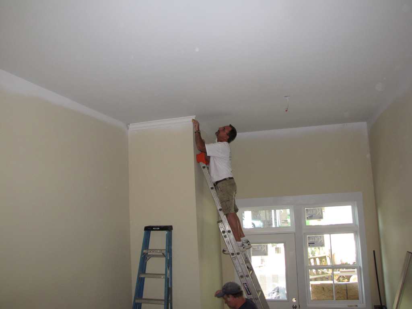
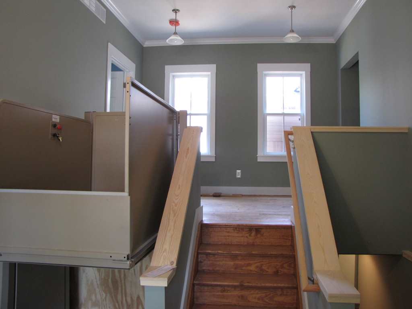
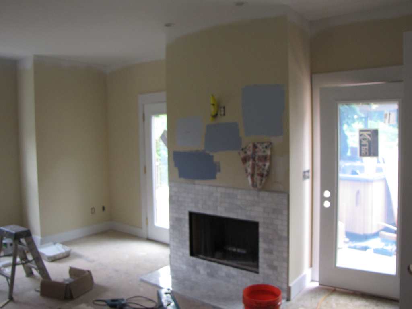
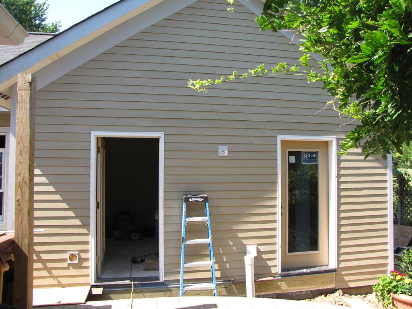
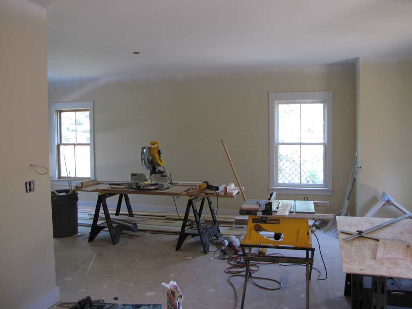
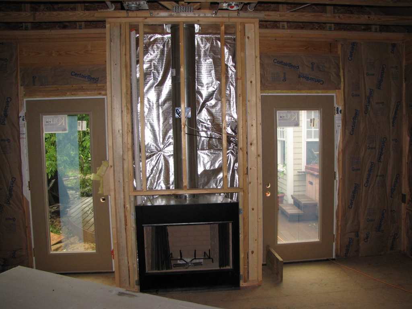
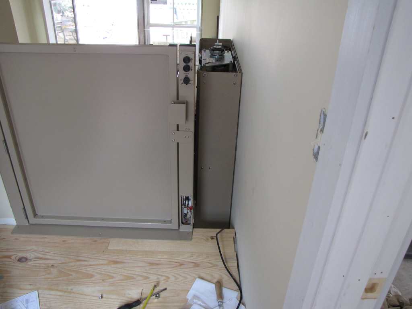

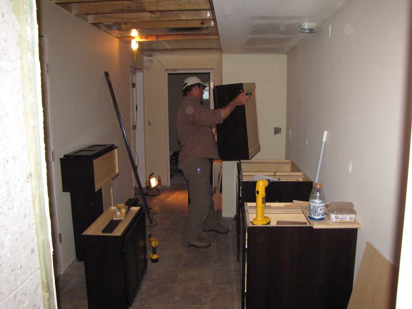
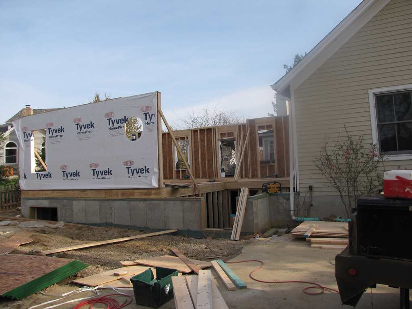
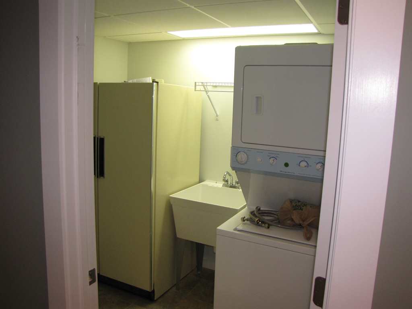
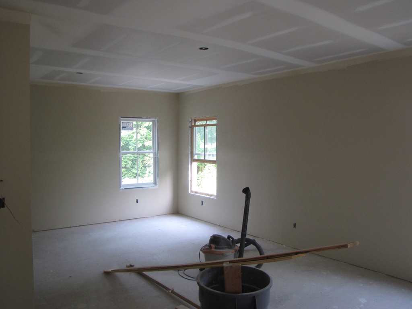
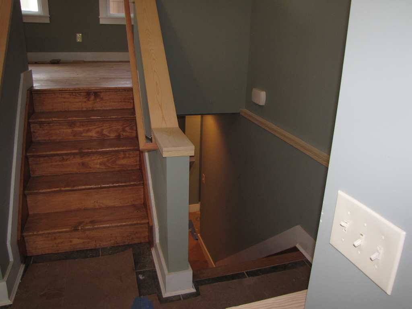
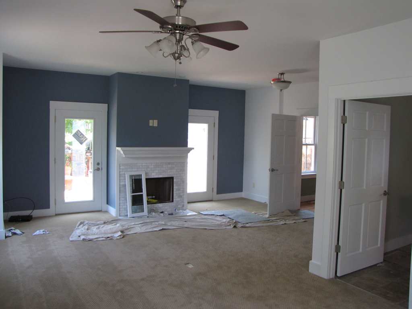

After home addition construction


