This project was for a Loveland, OH aging in place home addition. These clients were wanting to prepare their home for later life (aging in place). The project was highly customized to not only meet their goals & requirements, but also their timeframe.

“Over the last three years my wife and I realized that steps are becoming less appealing with the everyday movement in our two-story home. We looked at one story houses, but none could match the location, yard, or first floor open space living that we already had. We reached out to DeVol Design, Build, Remodel to get some ideas of how we could add a first-floor suite that could meet our future needs. In our first meeting DeVol started checking all of the boxes to deliver what we wanted.
From the architects, design teams, project manager, and construction crews the attention to details and quality was impressive. The flow into the bedroom addition, walk in closet, and on-suite bathroom is perfect for walkers and wheelchairs if ever needed. The craftmanship of everyone involved exceeded our expectations, and friends and family that visit all remark on how beautiful and functional the on-suite bathroom is.
We highly recommend DeVol Design, Build, Remodel. As for the four bedrooms on the second floor, our grandsons have already laid claims to them.”
John and Connie, Loveland, OH
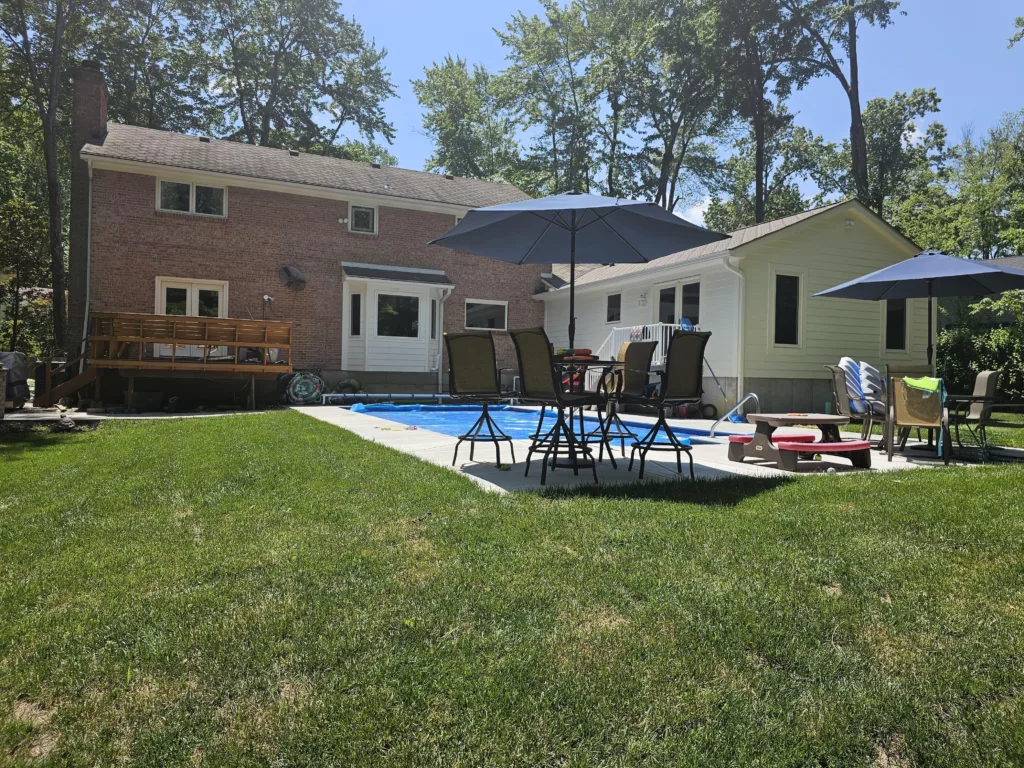
Loveland, OH aging in place home addition & outdoor space
It consisted of a first-floor master suite addition (bedroom, bathroom and closet), laundry area, removal of a rear deck and a custom, accessible outdoor space (including an in-ground pool, which we coordinated with the pool company).
The goal was so the couple could move from the second floor and have everything they need on the first floor (main floor living).
Some of the materials in this project, included:
- James Hardie fiber-cement siding
- Custom roof to match custom existing roof
- Custom fixtures
- Mini-split in addition (so they didn’t have to replace current HVAC unit).
- Upgraded windows & doors in addition.
Since DeVol is well-versed in all aspects of home remodeling and aging in place accessibility, this was a great fit. As a veteran Remodeler and a Certified Aging in Place Specialist (CAPS), DeVol had the experience and knowledge to successfully create the new spaces for their home.
Photos
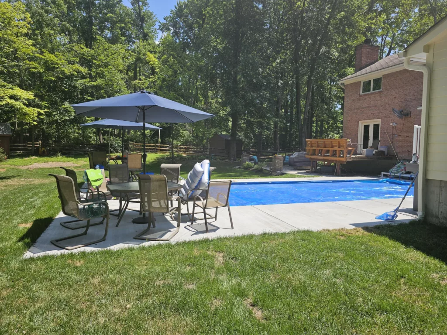

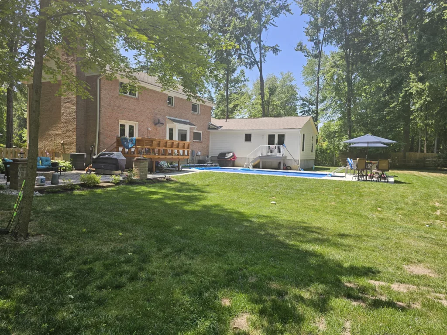
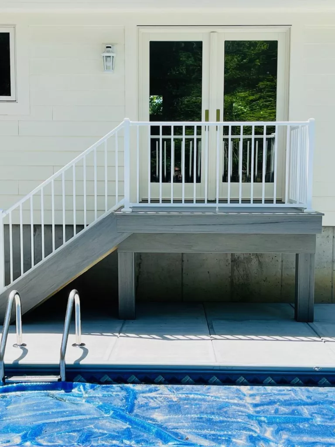
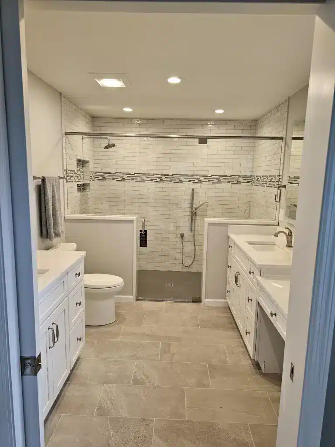
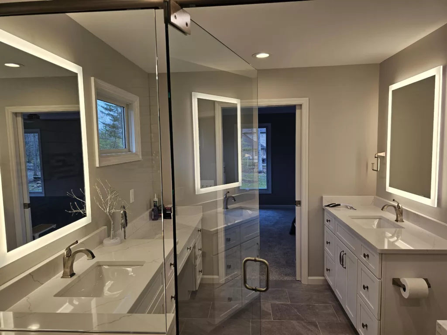
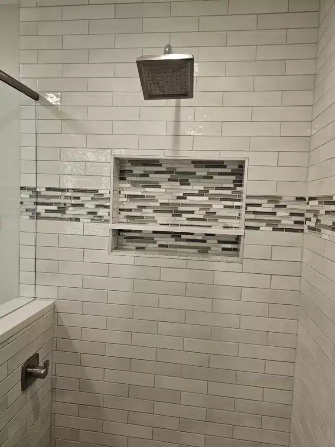
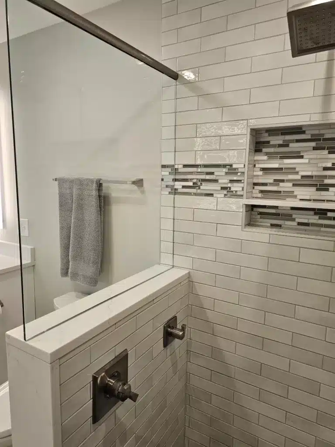
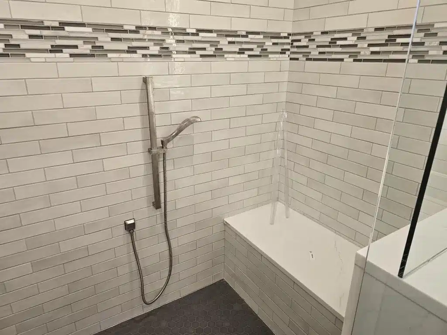
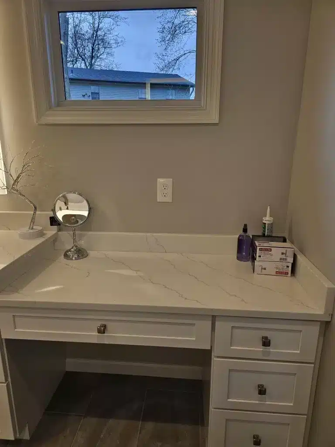
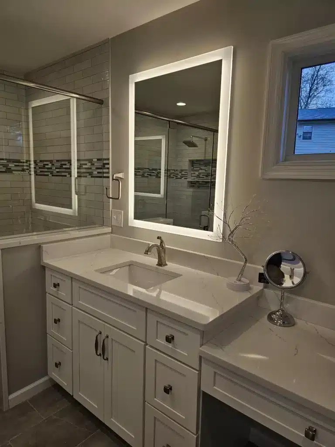
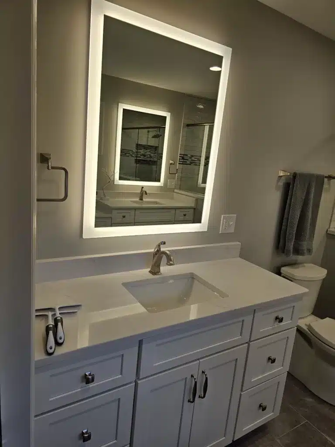
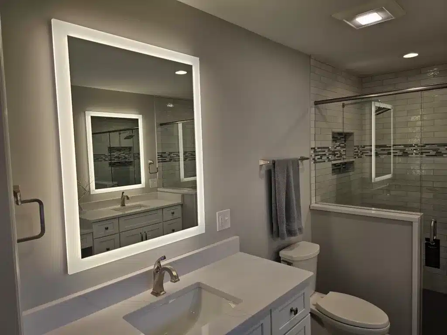
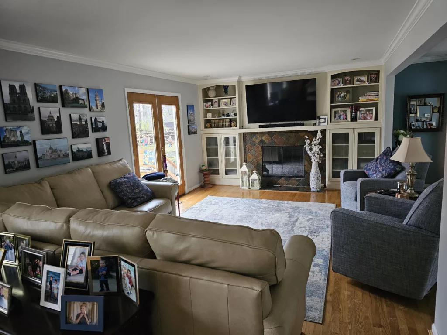
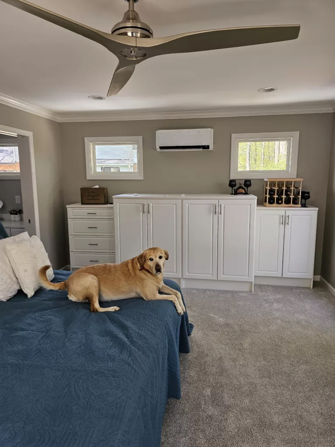
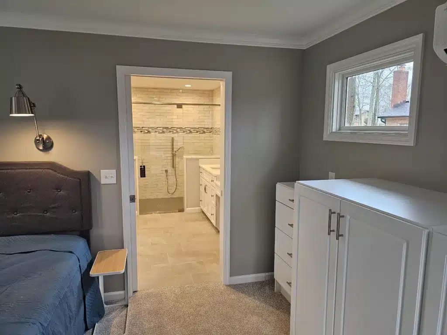
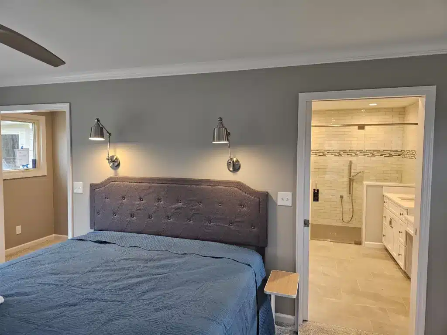
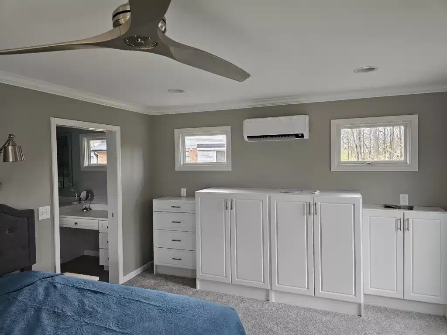
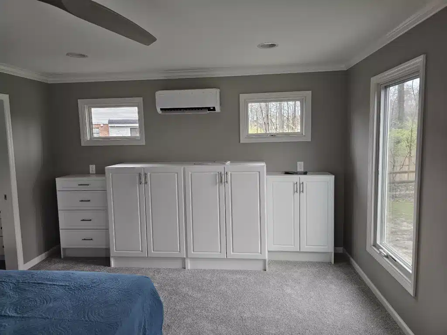
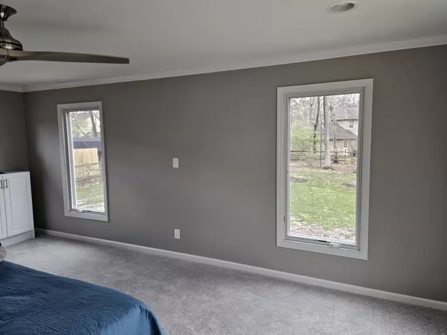
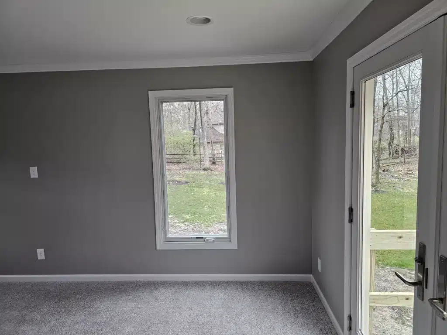
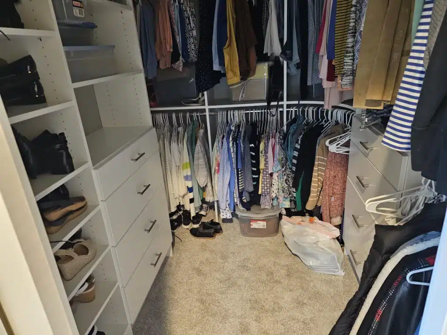
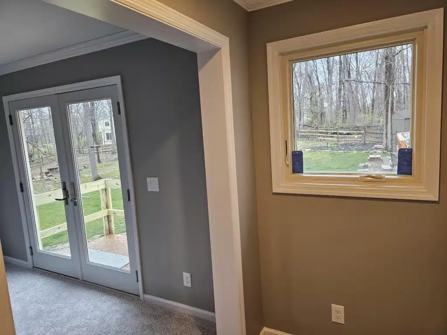
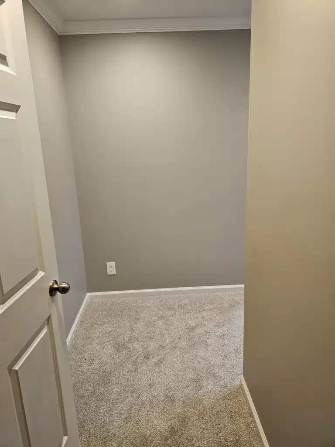
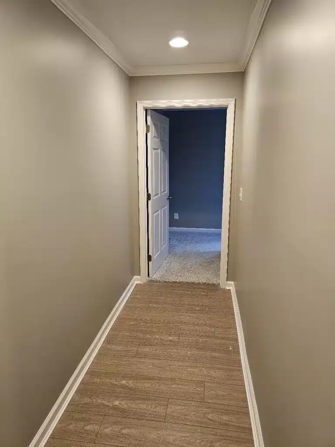
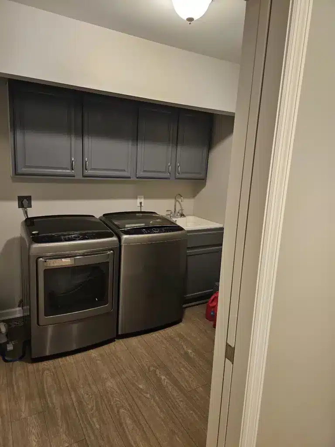
Aging in place home addition process
This beautiful addition + outdoor living project was well thought out by the long-time owners of this beautiful East Side home. Over many years they had remodeled the home to fit their needs and wants at the time.
The owners decided it was time to get an experienced design-build-remodel firm to take them smoothly through modifying their home for later life.
After an initial meeting with DeVol Design.Build.Remodel, LLC the owners decided to move forward with the project. We brought in ESM Architects to help ensure their design goals were met.
There were two distinct projects including a 1st floor master suite addition + an outdoor living area complete with an inground pool with plenty of room for family and friends. With our team approach, we were able to allow the Architect to bring the two projects together in a harmonic fashion.
The purpose of the 1st design meeting was to program the project, the 2nd meeting was meant to fine-tune the details. This allowed DeVol the information needed to prepare a fixed cost proposal pending final selections.
Once the proposal was completed, we reviewed everything with the owners in detail once again. A decision was made to move the projects forward so paperwork was completed and we scheduled selection meetings. DeVol’s process includes assisting with all of the selections, however the final decision is always in the hands of the owners.
Once the final selections were made, the project was reconciled and firmly placed in DeVol’s schedule. An open line of communication had been established which we used to communicate on a daily basis with the owners throughout the project’s duration.