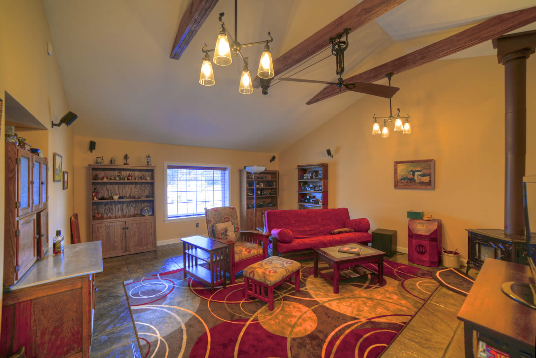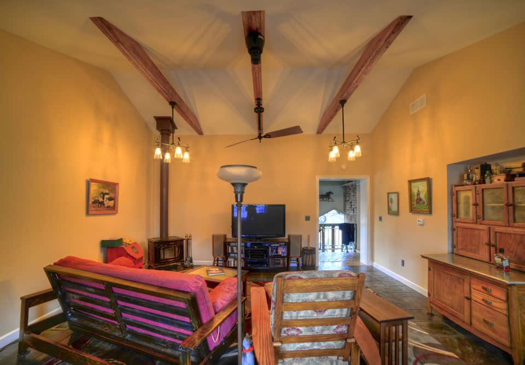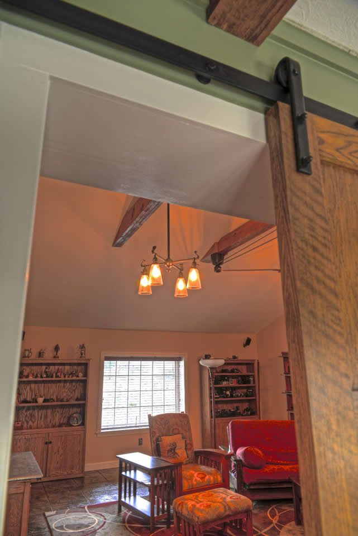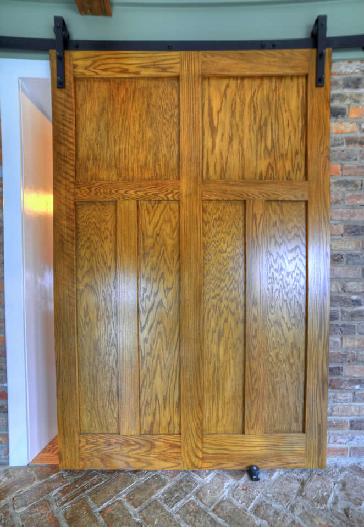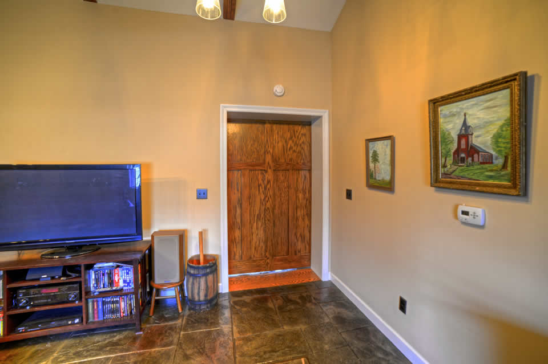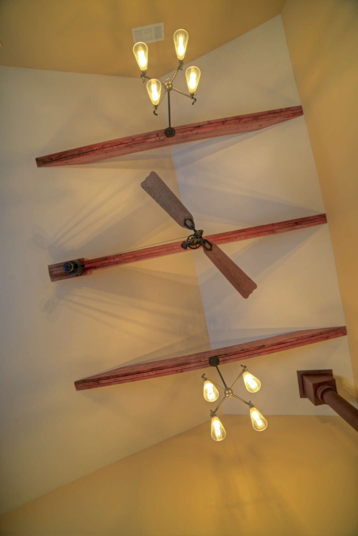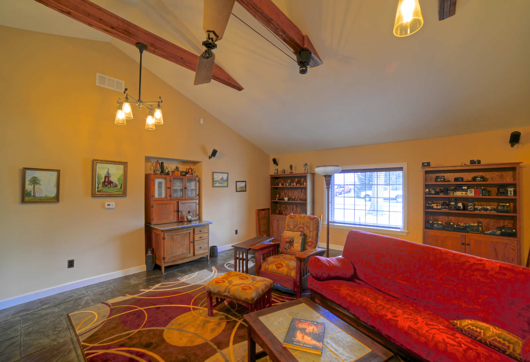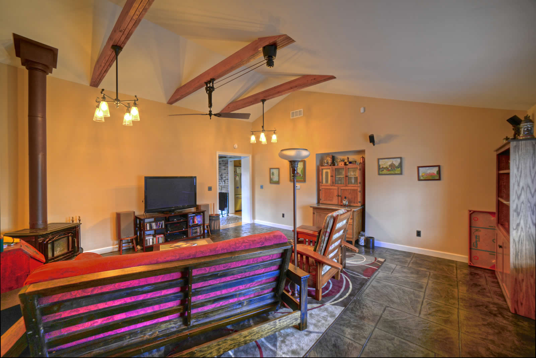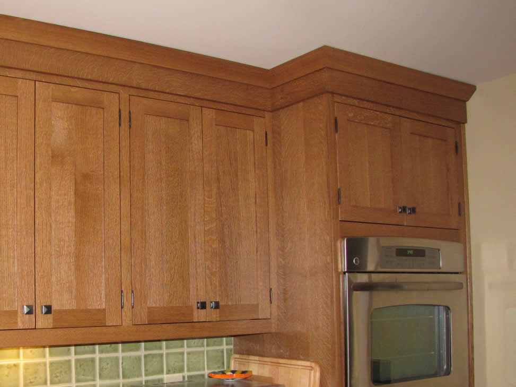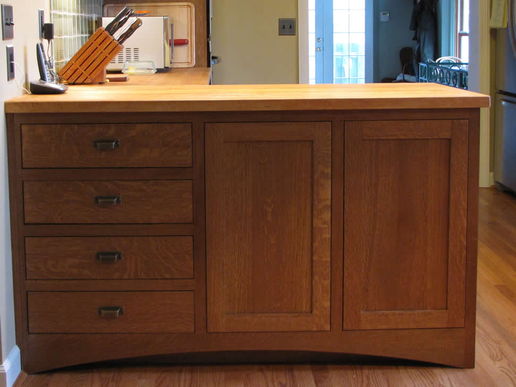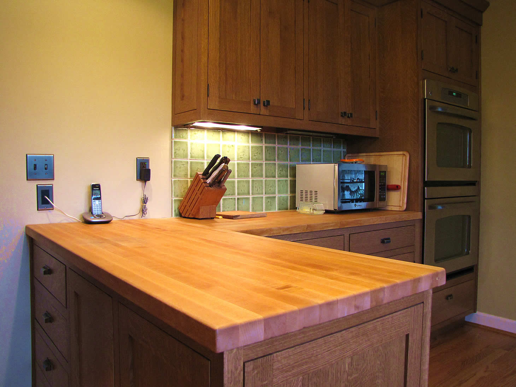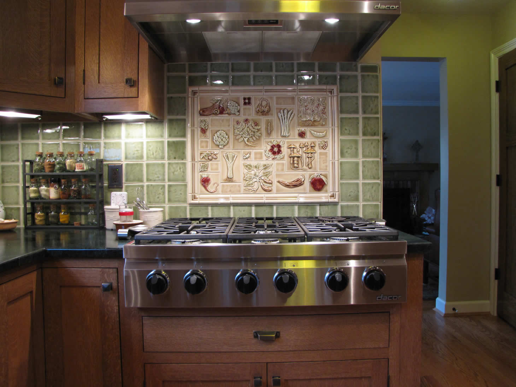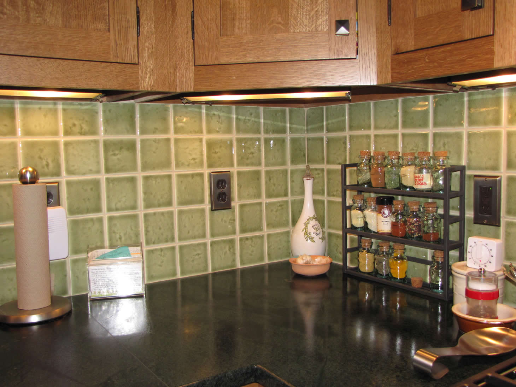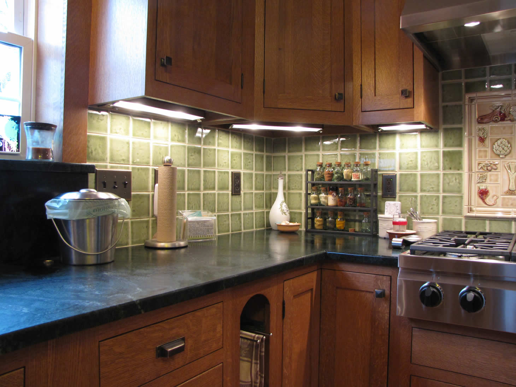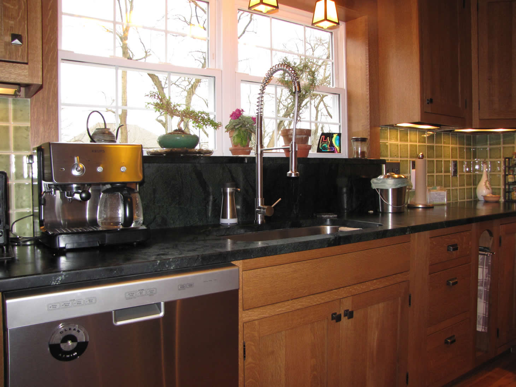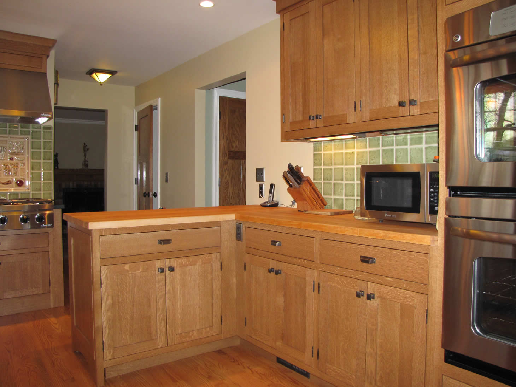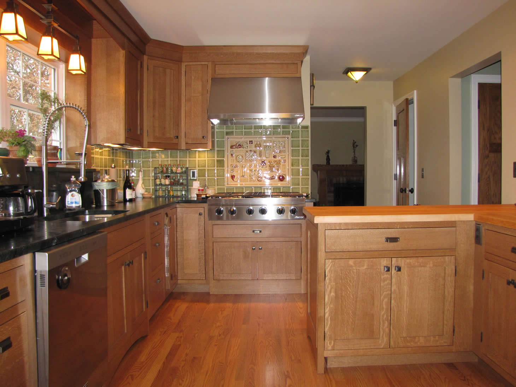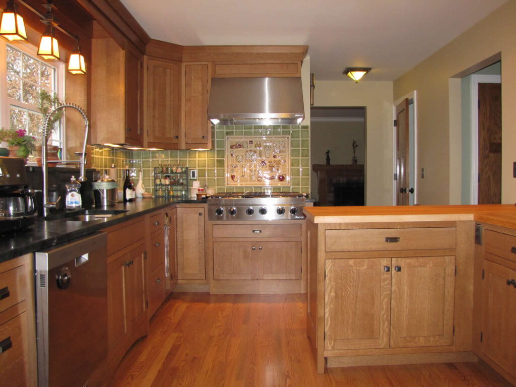
The first project was a complete Cincinnati kitchen remodeling project, which included gutting of the kitchen and dining room. We had an architect and structural engineer on the team. The client had very specific ideas about the look he wanted for the kitchen, and the project included us taking everything out, including heating, electrical and plumbing.
The cabinets, tile, flooring, appliances, lighting and other components were chosen specifically to match the look of the kitchen the client wanted. Everything was assembled to create the atmosphere he wanted. As well as, the functionality he needed to have in his kitchen. As you can see in the pictures, the colors and quality shine through.
The second project was a garage that a previous owner turned into a family room. In this Cincinnati home remodeling project, we gutted it down to studs, busted up the concrete floor and tore out the wall where the garage used to be. We poured concrete and stamped it to look slate tile. By re-pouring concrete, we were able to put radiant heat tubes in the floor. We added reclaimed exposed beams and finished with a classic motor-pulley fan. As a final touch, we added a barn door to complete the entrance to the room.
›› Click here to speak with a remodeling specialist
Cincinnati kitchen remodeling photos
