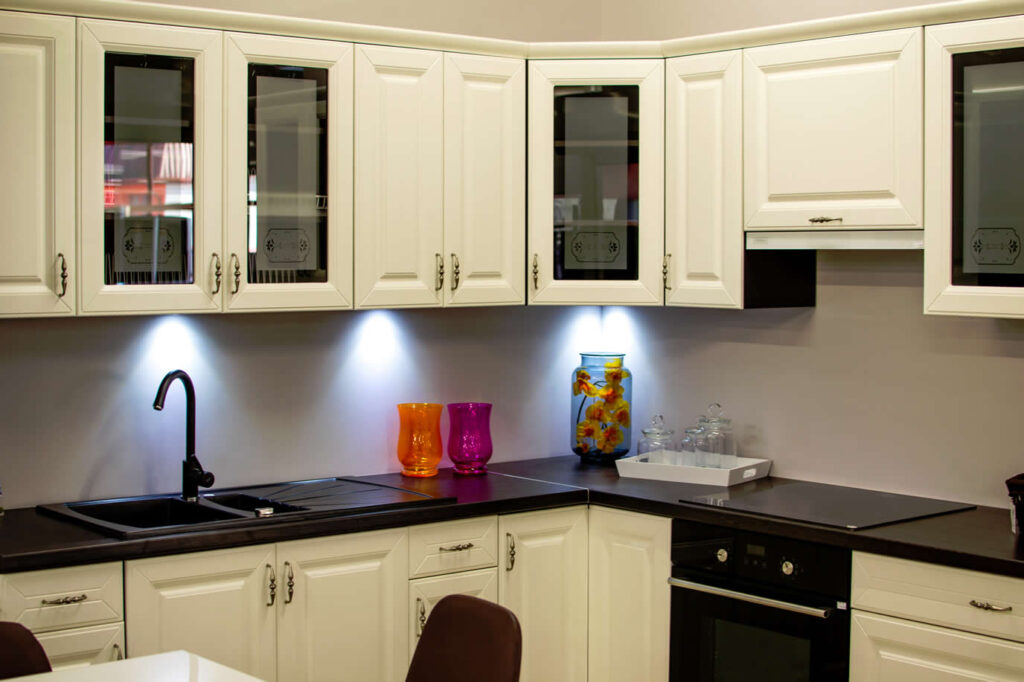
Coming up with small kitchen ideas is one thing I really enjoy. Why? Because, I like the challenge. The creativity and problem solving involved in creating a design for a small kitchen is a thrill for me.
Over the years, I’ve worked on a lot of different kitchens. From the large and luxurious to the unassuming and functional. In that time, I’ve had to come up with a lot of small kitchen ideas to help people create the look and the functionality they want.
I can tell you from all of the great kitchens I’ve seen over the years, some of the best small kitchen ideas are related to having a thoughtful kitchen design (that focuses on what you want you do in the kitchen).
If you have a small amount of space in your kitchen, it doesn’t mean that it can’t look nice or work for you. You just have to know what is most important to you and be creative in crafting a design.
If you are planning on remodeling your kitchen and are looking for ideas, here are a few that I think will inspire you. Each of these can be done in your kitchen, without sacrificing the look or the style.
›› Talk to a Cincinnati kitchen remodel specialist
Small kitchen ideas
Focus on function – Know how you want your kitchen to work for you and the essential tasks you personally use it for before you start.
Upgrade appliances – New appliances can have a big impact on how your kitchen looks. Today, you can get high-quality refrigerators, cook tops, microwaves in a variety of styles that are smaller in size.
Open it up – One of the fastest ways to make a kitchen look and feel larger, is to open it up by removing a wall. It also is a great way to make your kitchen more welcoming.
Mix dark and light – Using darker lower cabinets with lighter upper cabinets creates a sense of height (which makes your kitchen look larger). Also, adding neutral flooring makes the room seem more warm and open.
Add more lighting – More natural light is best. But, if that isn’t an option, you can add additional (or larger) light fixtures. Also, task lighting can help give your kitchen depth and make meal prep easier.
Open-faced cabinets – Adding glass to your cabinet facings will make it look more open.
Lighten wall color – White or very light natural colors will help make your kitchen look brighter and more open.
Beautiful backsplash – Using horizontal backsplash patterns or backsplashes with a mosaic tile can give your kitchen personality, but also add depth.
Multi-use surfaces – Install butcher block or quartz counters; you’ll get counter space and cutting area in one.
Move storage up – Higher storage might mean more reaching, but it certainly can open up your counter tops and most used storage areas
Maximize storage – Using wall-mounted shelving, under-sink storage, roll-out pantry and spice shelves, and other creative storage ideas can help you get more space for your things, without taking up more space..
Add an island – An island doesn’t have to be big to be functional. Small island cabinets on casters can make a great addition. Also, if you use a smaller table as an island, it can double as a spot for a quick bite.
Years of accessible design and remodeling allows me to create the kitchens that your family needs, even if you’re a little tight on space.
I’ve been serving the Cincinnati community for decades and would love the chance to talk with you about making your kitchen into a beautiful and functional space in your home.