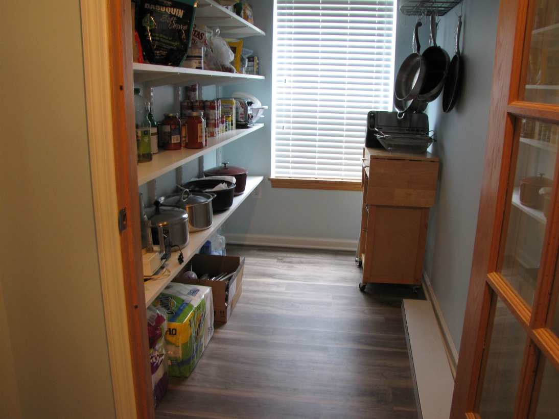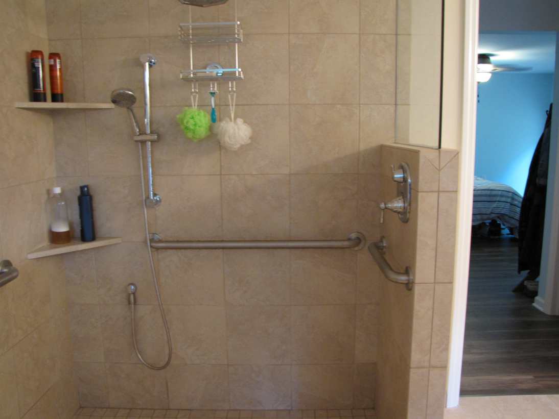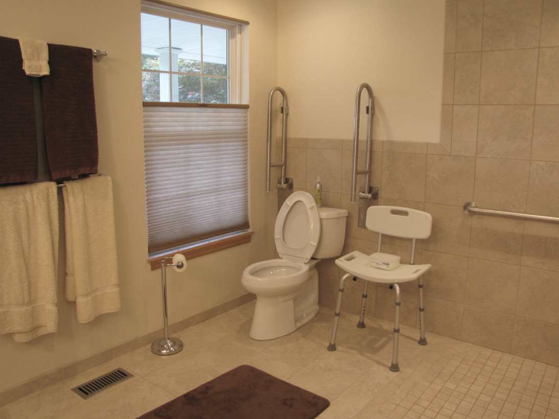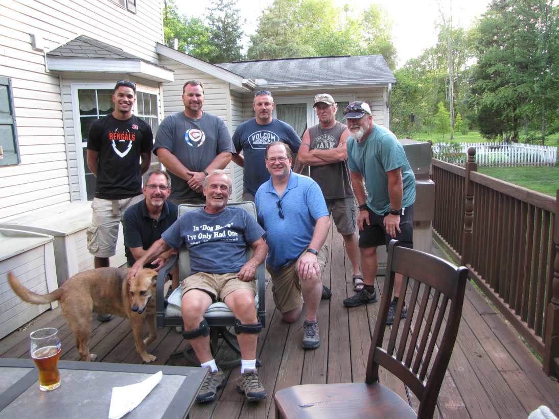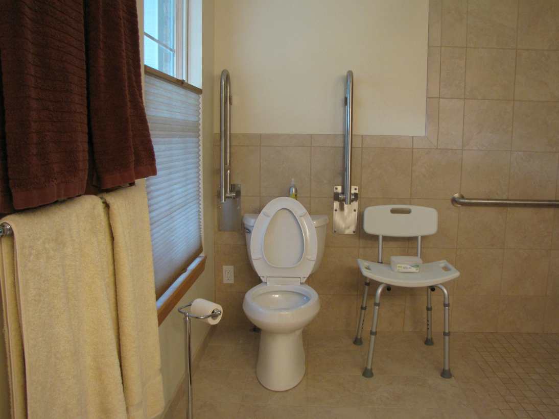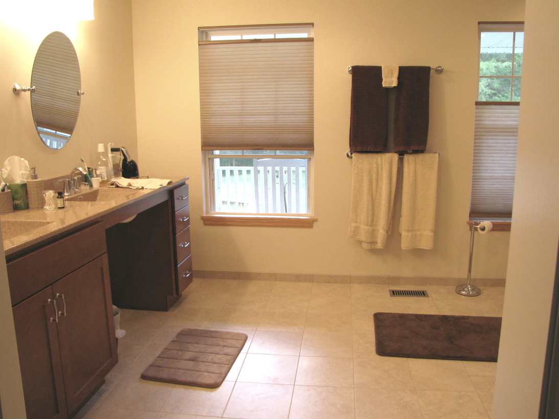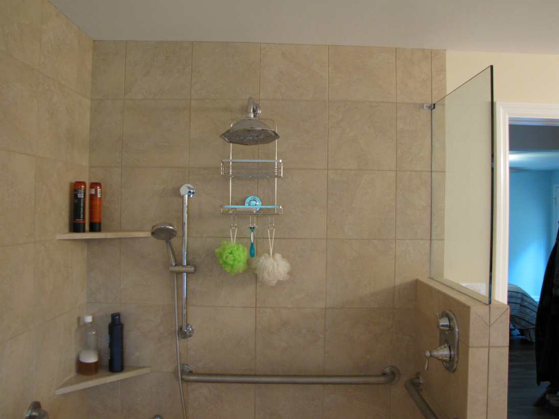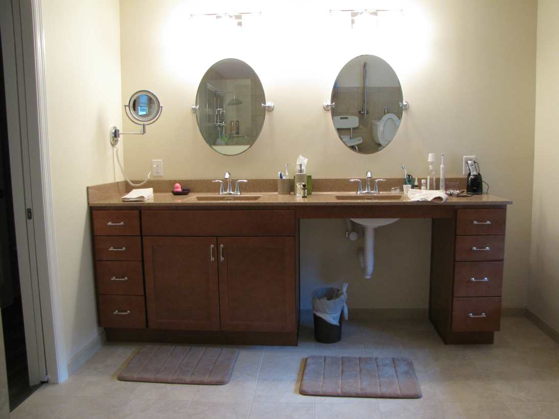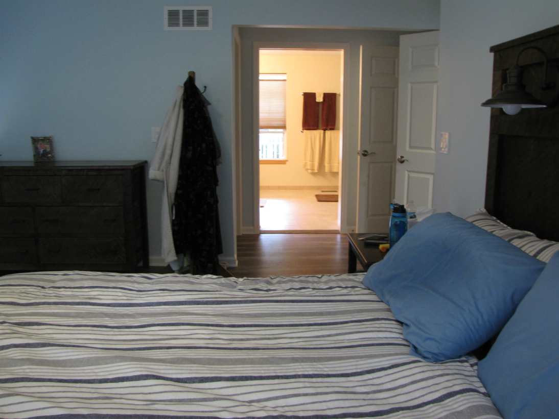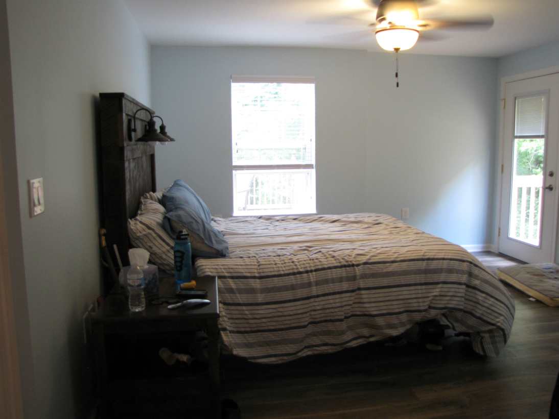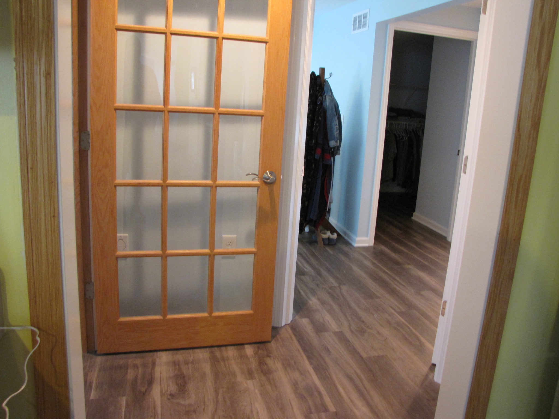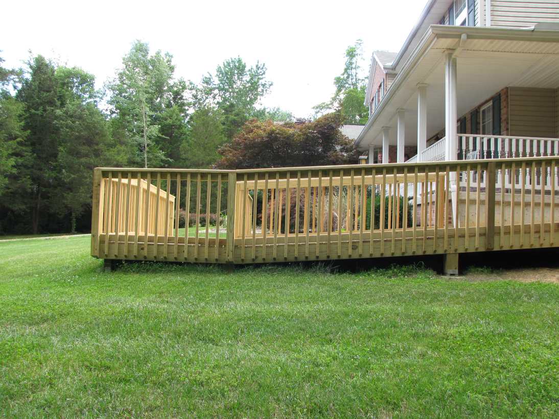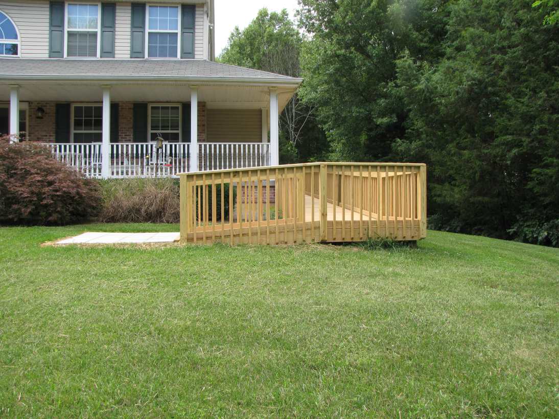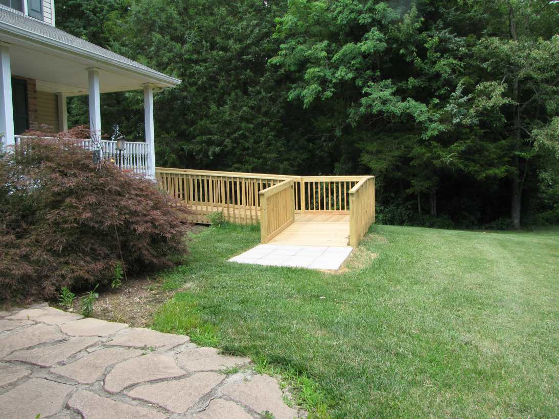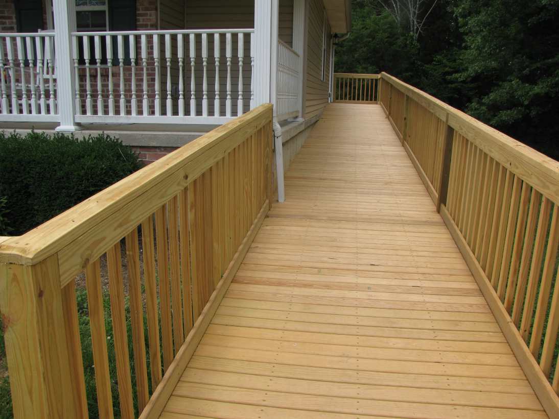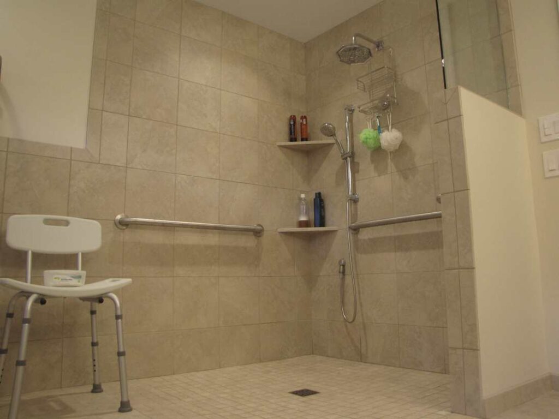
This project was a wheelchair accessible SAH Grant remodel project in Bethel, completed for a Veteran of the Vietnam war. When we met him to start the grant process he had been recently diagnosed with ALS (Lou Gehrig’s Disease).
After the initial meeting to assess the project, we set up a design meeting to be at the home. We designed the remodel in-the home with the Architect and client. This allowed us to flush out all concerns and details in a very efficient manner, and come up with a design that works for the needs of the client and meets the criteria of V.A.
Making it wheelchair accessible
The plan was to get an accessible first floor master bedroom and bathroom. Using the space that was the living room and dining room, we rearranged walls and extended out onto an existing porch to pick up more space. Per requirements of the VA, the bedroom has an exterior door and ramp down to the ground for emergency exist in case of a fire.
The bathroom is a “wet room” design. with an open shower so it is easily accessible. The vanity area has one regular vanity and one roll under area for wheelchair accessibility. Also all doors in the new space are 36” wide.
Another requirement of the VA was that there would be 2 ways to get out of the house that are wheelchair accessible. For this, we widened the doorway to the laundry room and then widened the door to the garage. A vertical platform lift was installed in the garage to eliminate any stairs.
We take great pride in working with our clients and make the space as functional but also as aesthetically pleasing as possible so it feels like home and not a hospital room.
The job Jeff DeVol and his crew did on our building of a handicapped accessible master bedroom suite goes beyond amazing; I would give 10 stars if I could.
›› Read the McCravy’s full testimonial
Before VA SAH Grant remodel
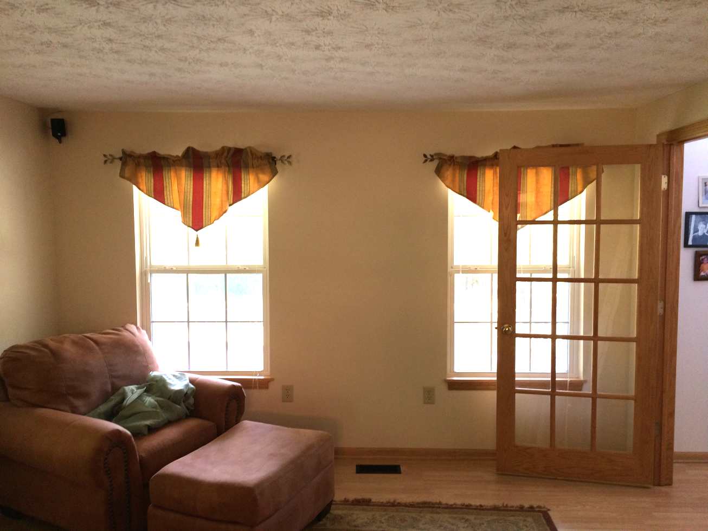
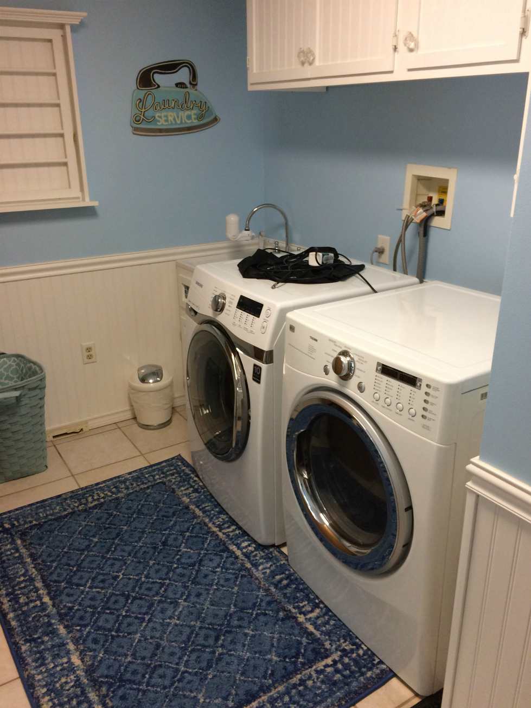
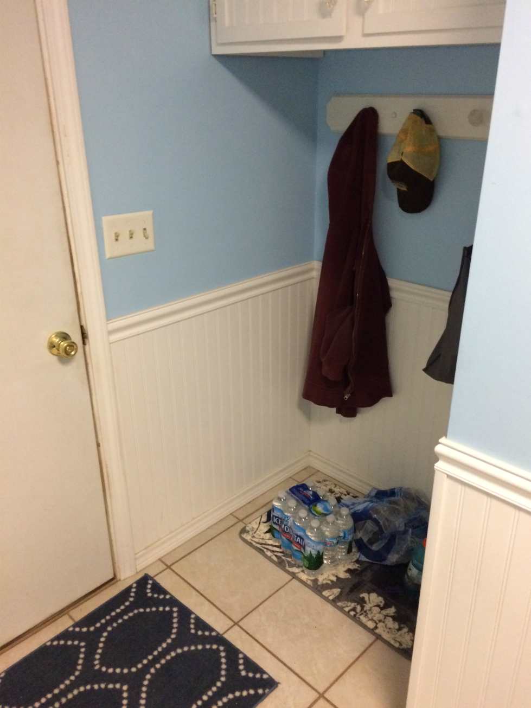
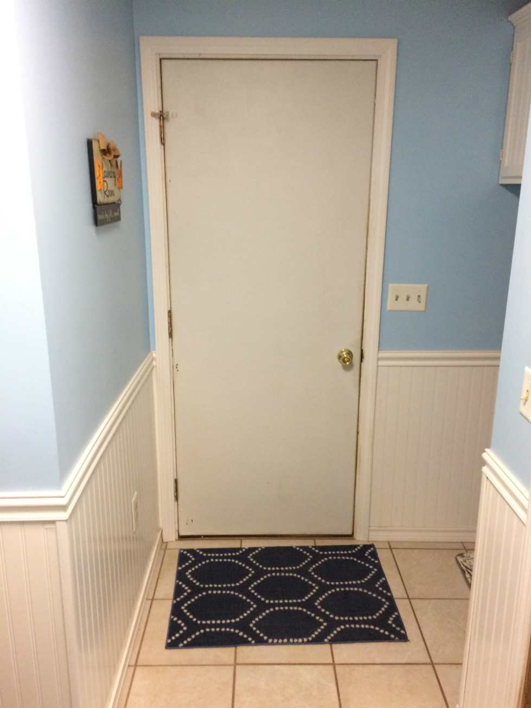
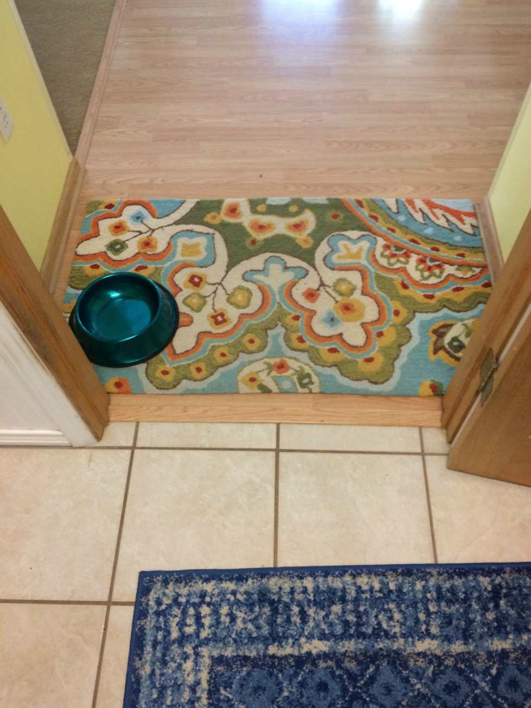
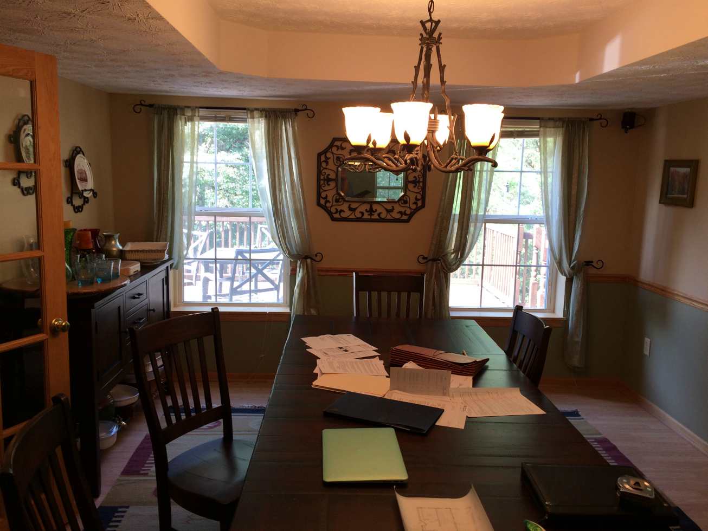
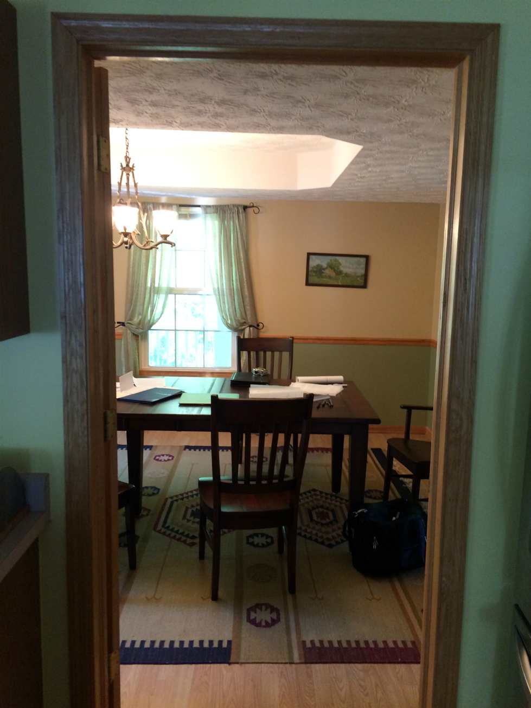
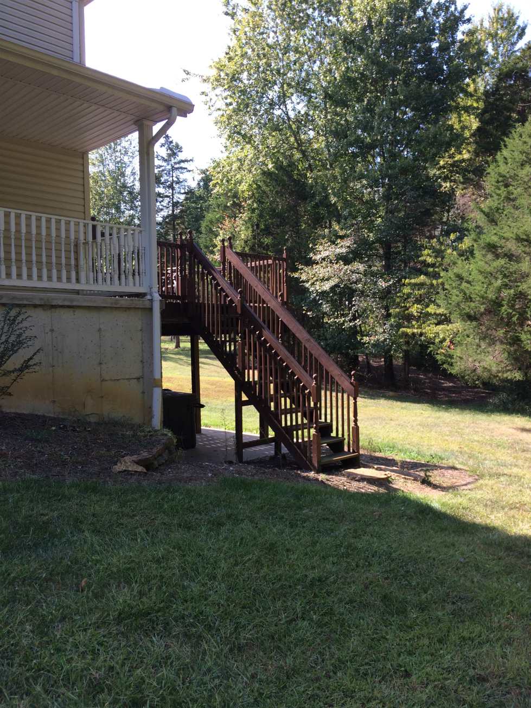
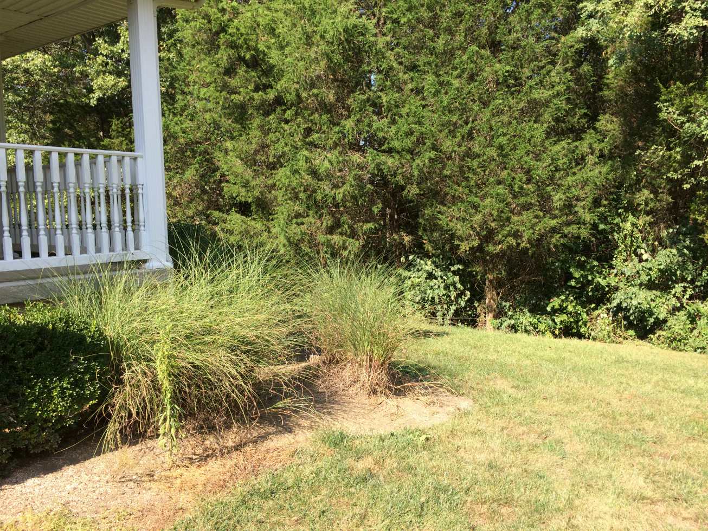
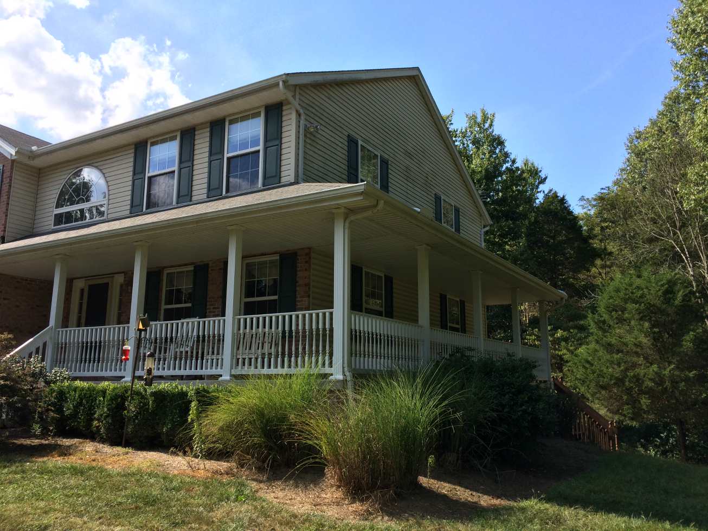
After ALS accessible remodeling
