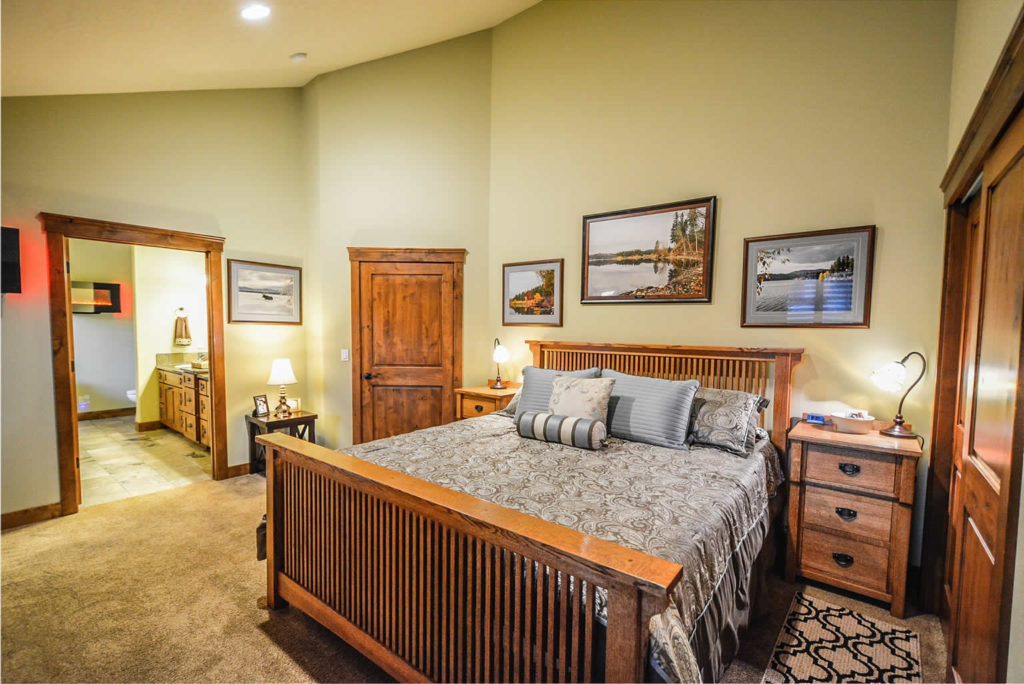
When creating a handicap bedroom design for our clients, we use our knowledge of Universal Design, accessibility and construction to create spaces that are functional and beautiful. Those who require special accommodations for specific physical needs and use assistive devices, such as a wheelchair.
The following is an overview of what should go into a handicap bedroom design.
A note about ADA bedroom guidelines
The ADA has established guidelines for accessibility. It is important to note that the guidelines were created for public/commercial spaces and not homes. Though we reference ADA bedroom guidelines (and others) in our accessible home remodeling, in a private home it is not always possible (or necessary) to follow them explicitly.
Handicap bedroom design
Size & Space
Wheelchair accessible bedroom dimensions are not set in stone. The size of your bedroom will be determined, in part, by how many things you have to put in it (furniture, accessories, equipment). As well as, how much open space you prefer, while keeping areas and accessible open for your wheelchair.
In general, the ADA recommends a 5′ diameter area for a turning radius. Though, this is not always possible, there are ways to maximize your ability to turn your wheelchair with less space by using good design and layout.
You do want to open up as much space in your bedroom as possible. This works better for anyone, of course. If you can reduce clutter, then be choosy about any accessories or furniture you include in your room, it will generally work out fine.
You also will want to reduce any awkward angles or turns (such as with walls, furniture, etc.). This will make getting around your room much easier.
Doorways & Doors
The minimum requirement is to have doorways that are 32″ wide for wheelchair access. Typically, if you have a straight approach to the door, this works out well. However, in some cases you may need to go up to a 36″ wide door.
Standard doors will work and most people choose those for their bedroom doors. However, there are other options that will work better for wheelchair users, such as pocket doors, barn doors or even no door. Also, replace door knobs will lever handles. Those options will make entering your bedroom much easier.
Closets for wheelchair users
Wheelchair accessible closets are a must for any handicap bedroom design. Things you could include in a closet might be:
- Lower closet rod or pull down closet rods
- Wider closet doors (consider pocket, barn or no door)
- Good lighting
- Accessible shelving or storage
Flooring
When it comes to using a wheelchair, it is easier to for you if there are no rugs or carpet; those just make it more difficult. Instead, choose a smooth flooring material, such as wood, laminate or tile. Also, this will help create an easier transition into the bedroom.
Handicap bedroom design accessories
Your bedroom furniture and accessories should be chosen in part by how functional it is. While choosing, keep in mind that having the things you need access to regularly within easy reach will make daily activities easier.
Some ideas include:
- Lower shelves and cubbies to replace dressers
- If you have to have a dresser, choose one that is longer; not taller.
- Make sure all drawers are easy to open.
You also can find wheelchair accessible bedroom furniture that can make the bedroom (or other rooms) easier for you.
I’ve had several people inquire about ADA bed height requirements – Again, you can use the guidelines for ADA compliant beds, but you should do what works for you. Typically, I try to start people off with the idea of having a bed 20-23” off the floor (19” is the standard wheelchair seat height) and see if that needs to be adjusted for their comfort.
Handicap Bedroom Design Next Steps
Call (513) 677-0196
If you or a family member are wheelchair users and would like to make your home easier and more enjoyable to live in, just give us a call. DeVol specializes in accessible home remodeling and modifications. You also can contact us here.