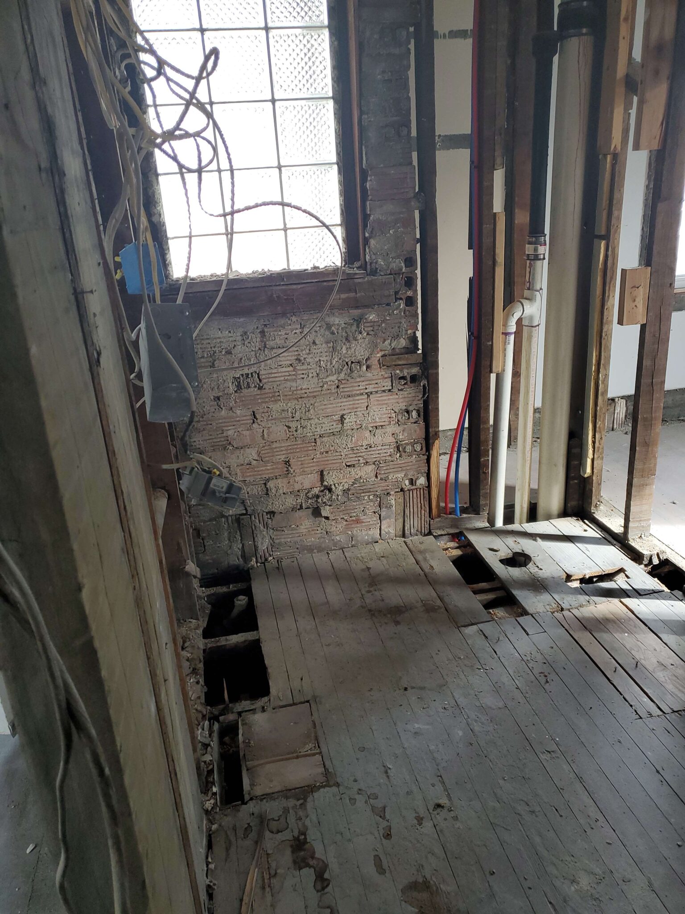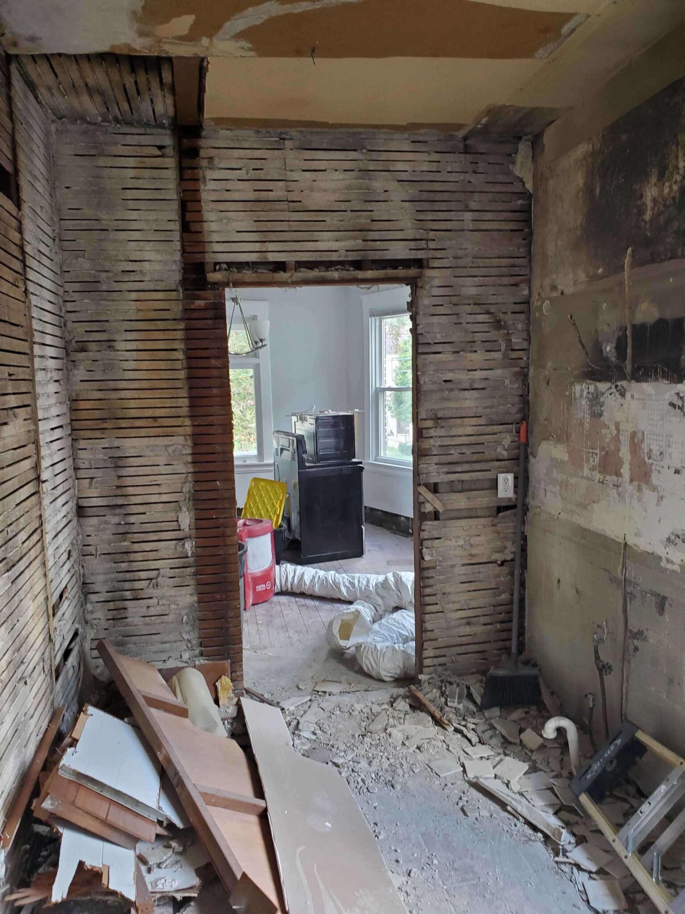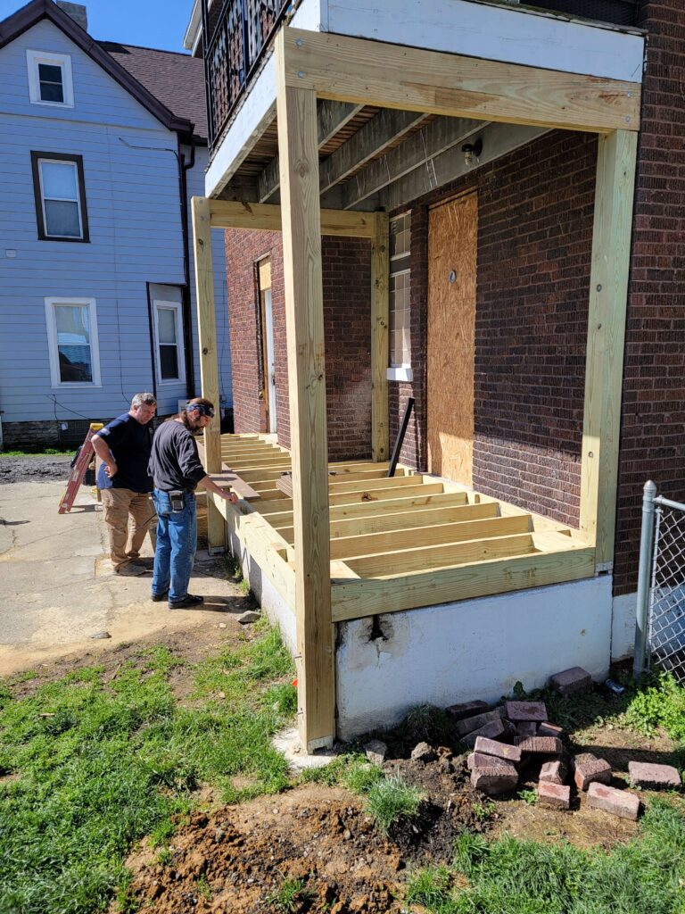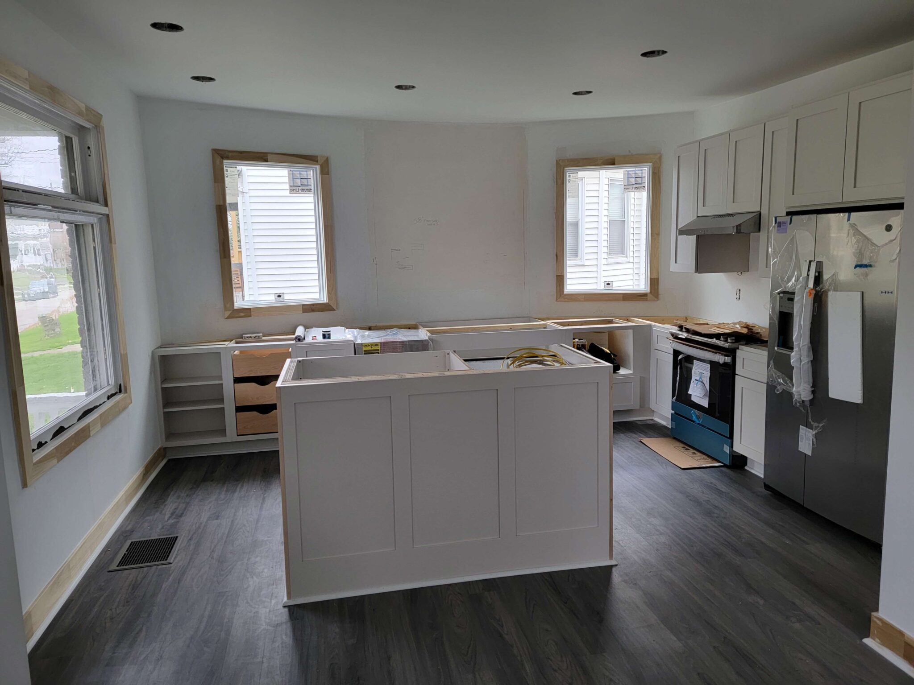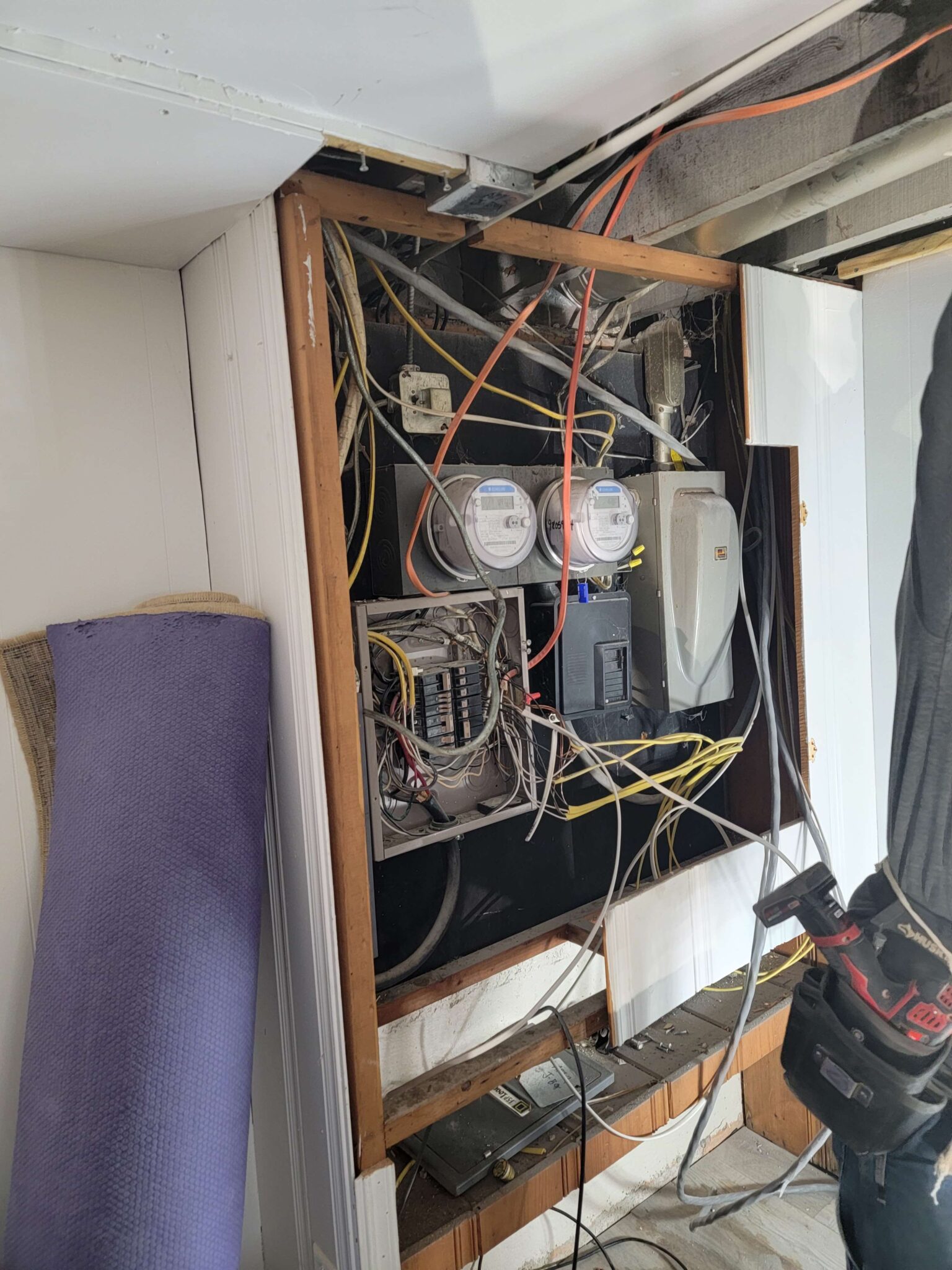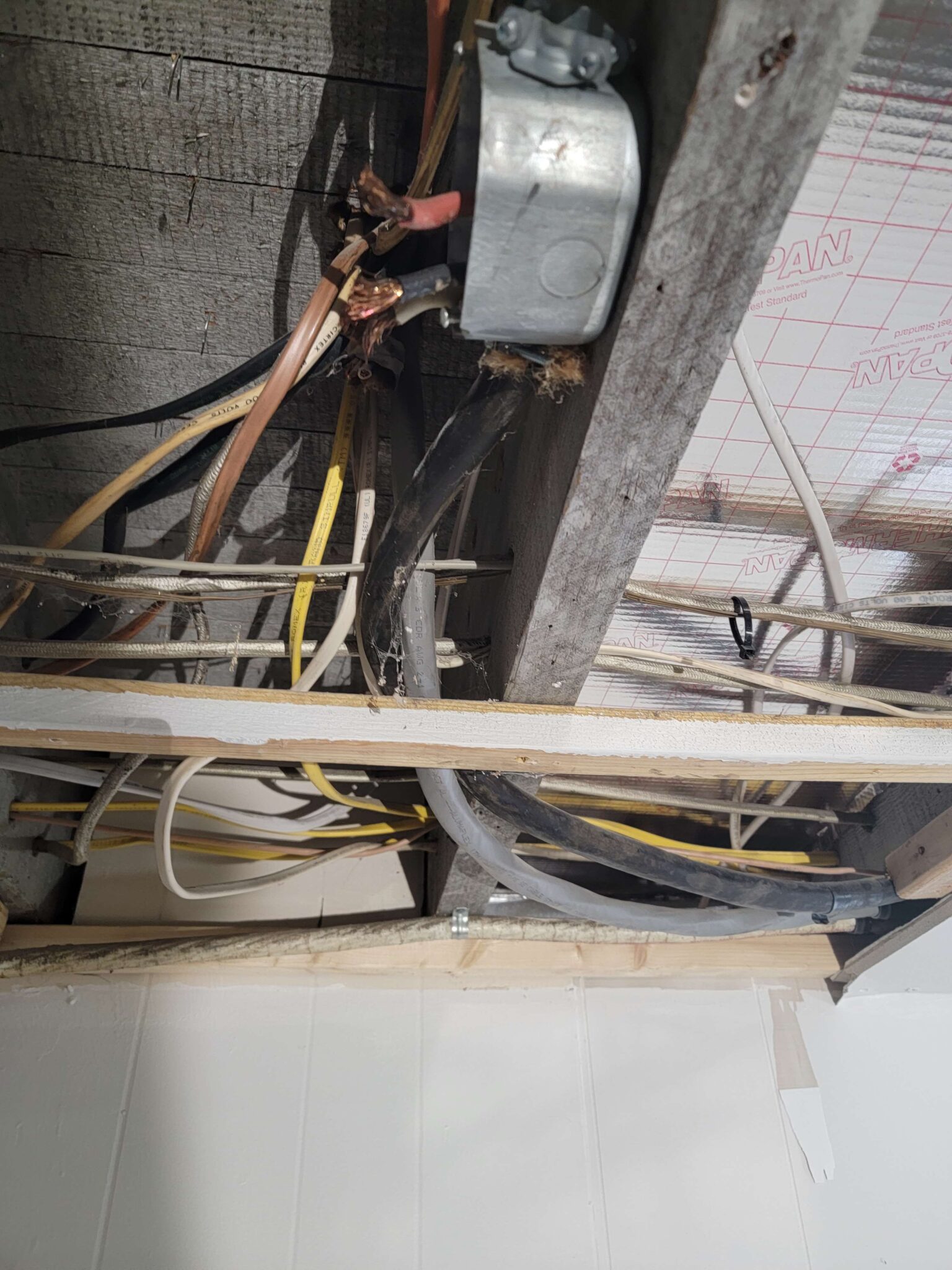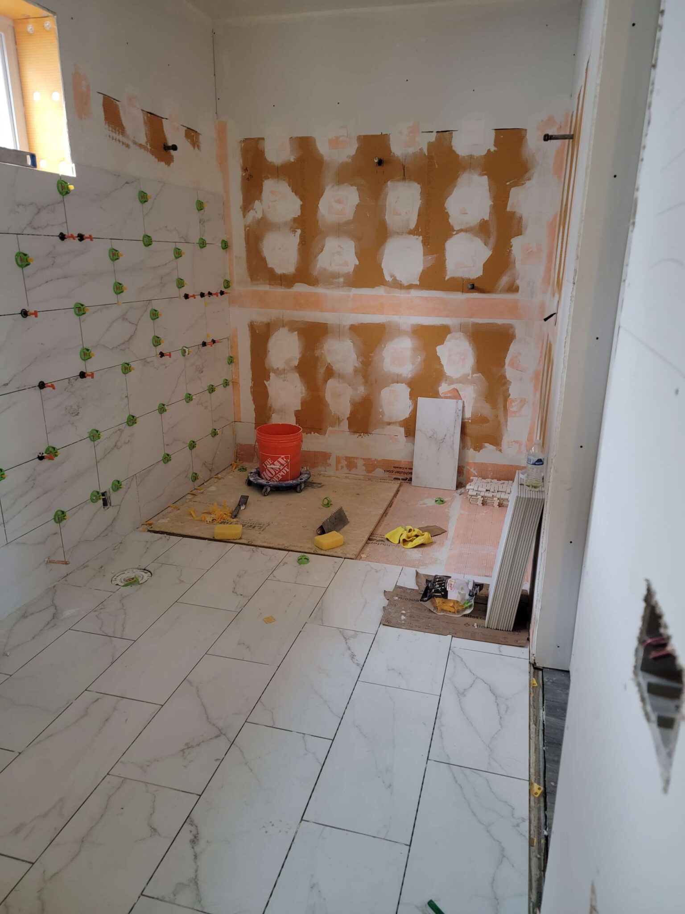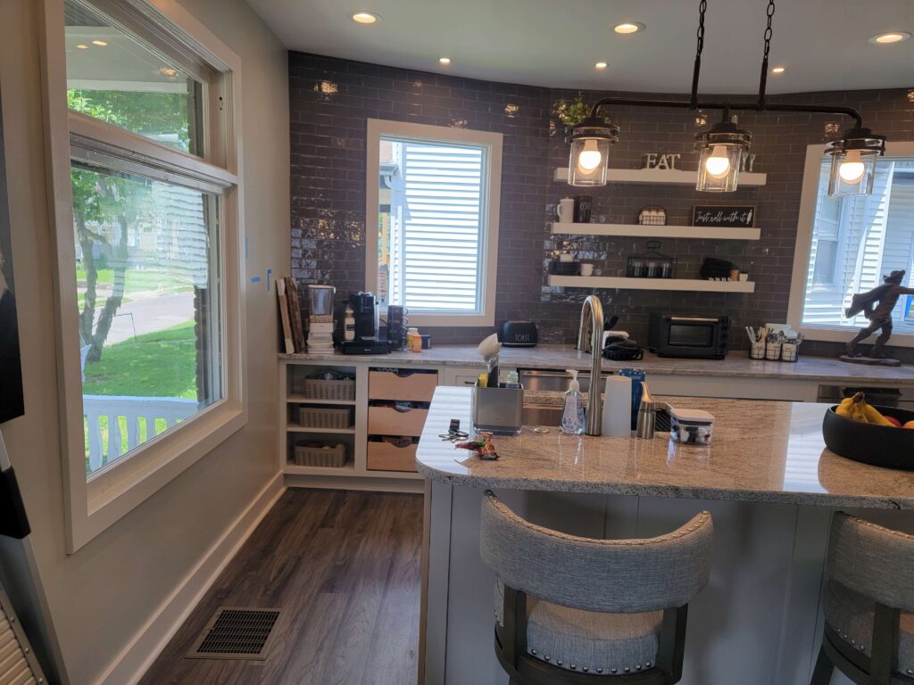
This home accessibility remodel was for a family who has a special needs son in Cincinnati, OH.
Our client’s initial interest was in finding an experienced contractor to partner with that could design a highly specialized accessible needs bathroom in a 1915 home in Cincinnati, OH.
This was a multi-family home for a couple who has a son with special physical needs and health issues that made life at home in their previous house difficult. And, made home accessibility a serious issue.
Ultimately, their goal was to have a house where each person could remain independent and continue to have a safe, productive and healthy home life.
A home accessibility predicament
With this home’s existing floor plan, lot, and elevation, it was very difficult for them to see (much less, create) a home that was going to meet their accessibility needs.
At first, there didn’t seem to be a way to accomplish the goal of making our client independent.
Professional home accessibility solution
Our first step was to create a list of needs with the Architect and the family. These were the items that would be required to transform the first floor of an old multi-family home into a specialized home that would accommodate very specific needs.
The next was to visit the client’s previous residence that had been modified over the last fifteen years to fit their needs.
We brainstormed ideas to solve the home accessibility issues and came up with an initial concept. Essentially, we needed to empty the existing box (home) and start from scratch.
- We completely flipped the layout of the house, including removing the existing bathroom, which became a laundry room and closet.
- The existing kitchen became the highly specialized bathroom (AKA wet room).
- The existing dining room became the highly specialized kitchen.
- We re-wired all of the electrical and re-plumbed all of the plumbing.
- We installed a complex, automated overhead lift system to traverse through the living space to help with daily needs and increase independence.
- We relocated the rear door and rebuilt the porch. Then, installed a ramp for for access to the house.
Careful attention was paid to the client’s physical needs and ease of use for everyone in the home. Each feature was created with Universal Design in mind.
When we were done, this home was transformed into something the client could use to their advantage, would meet their needs and could be enjoyed for years to come. It helped significantly that our clients were determined. Which, is ultimately important when helping those with specific physical or health needs.
After photos
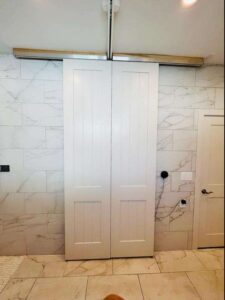
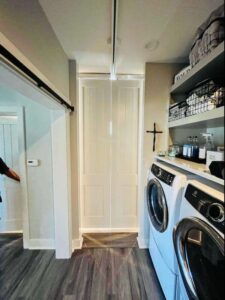
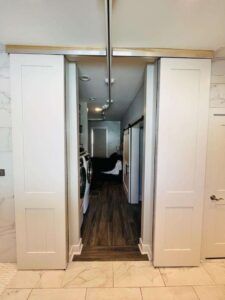
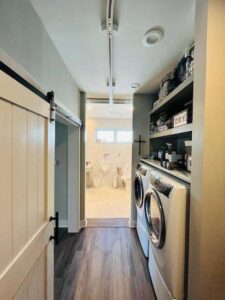
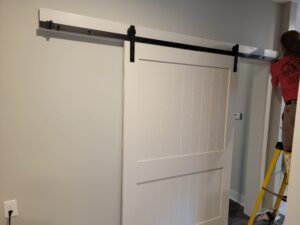
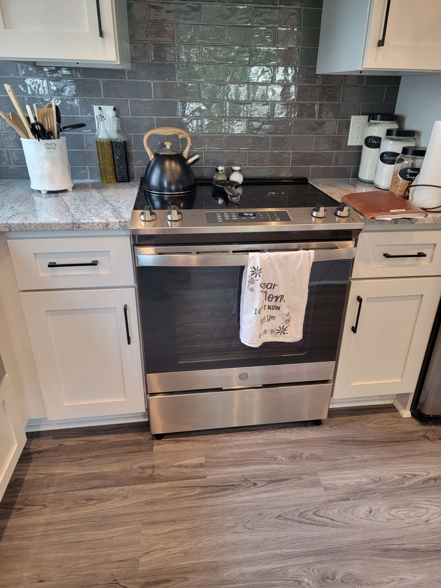
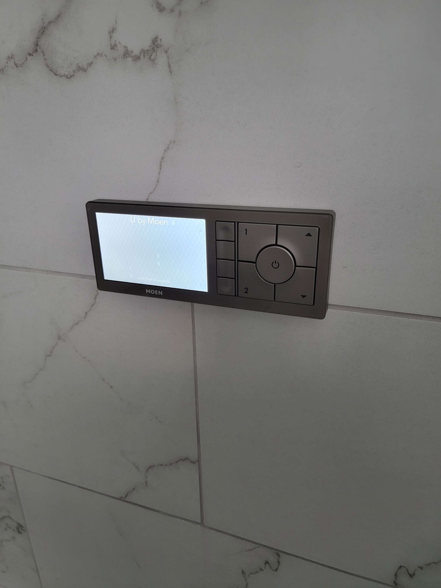

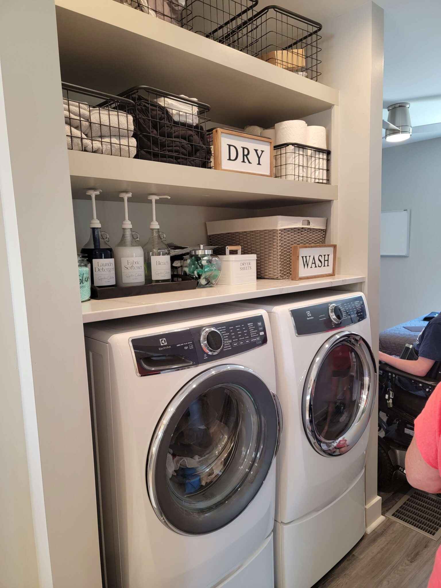
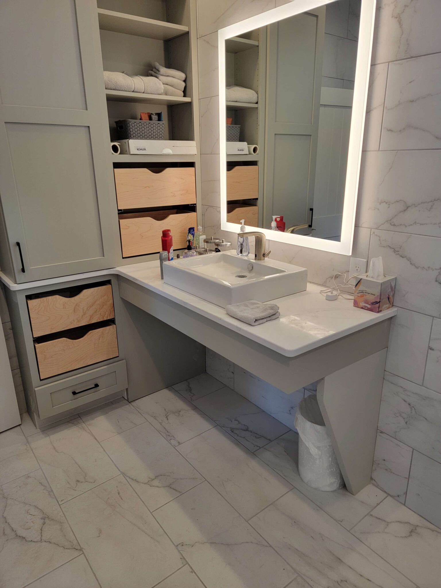
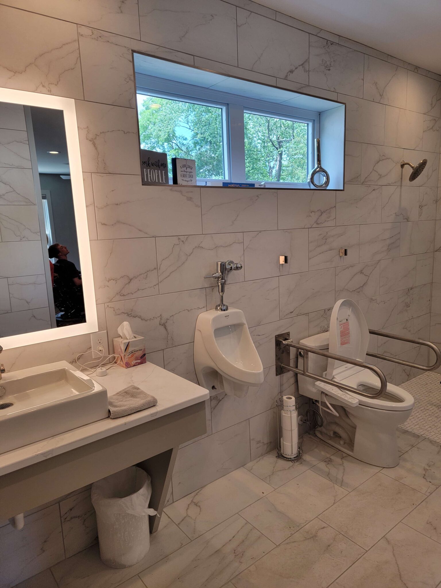
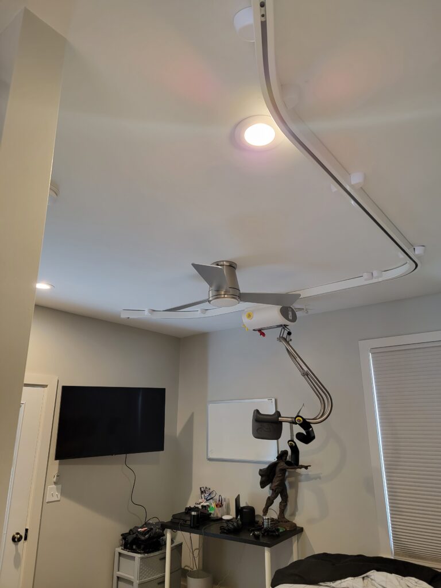
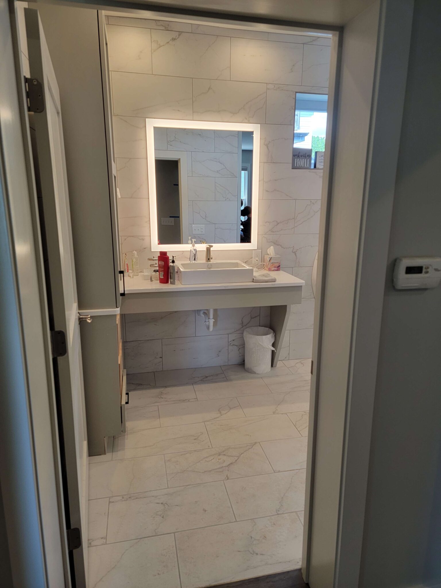
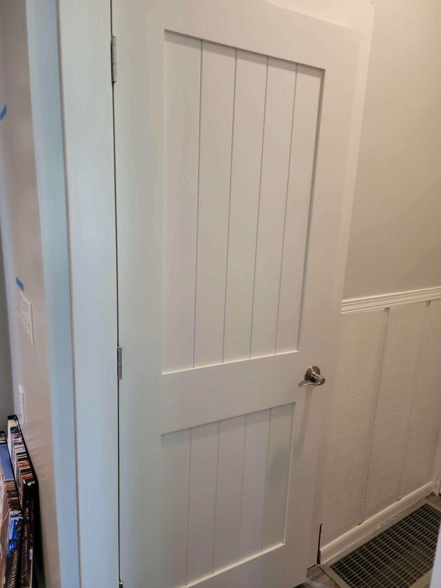
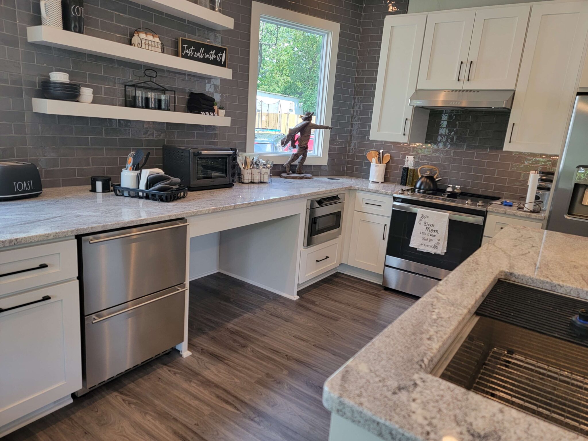

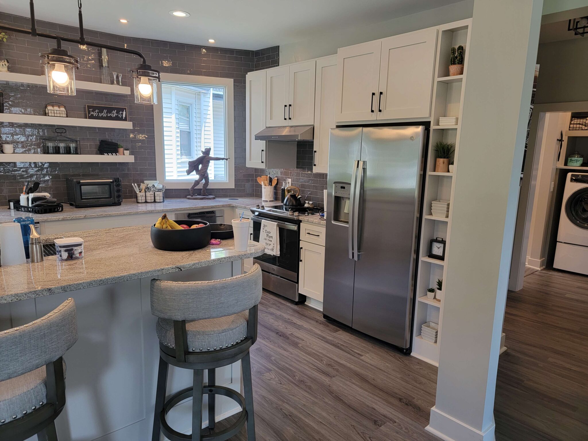
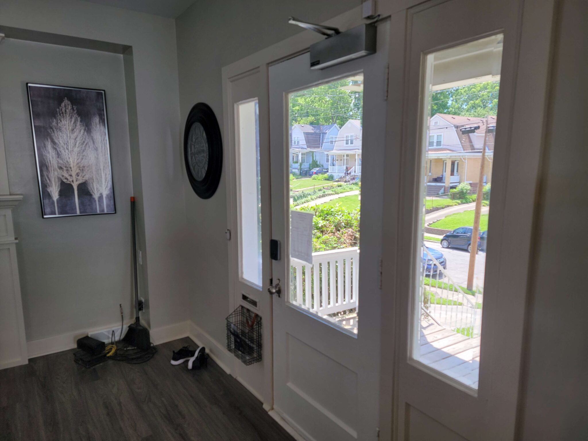
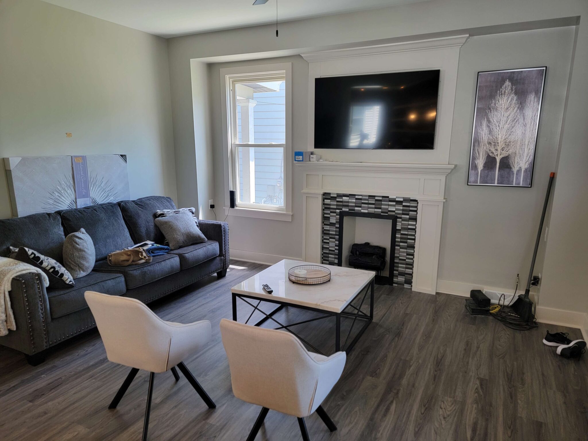
Before photos
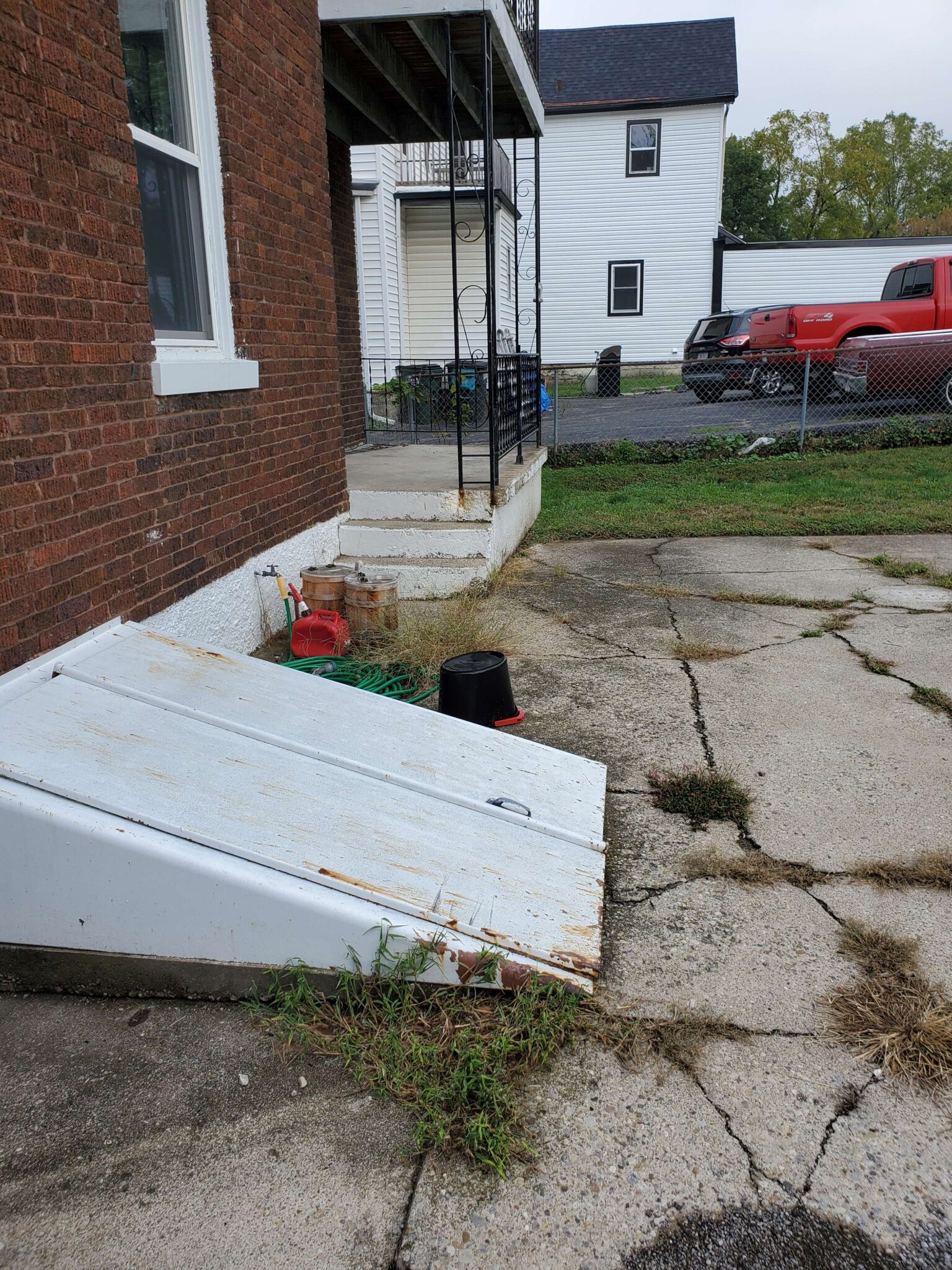
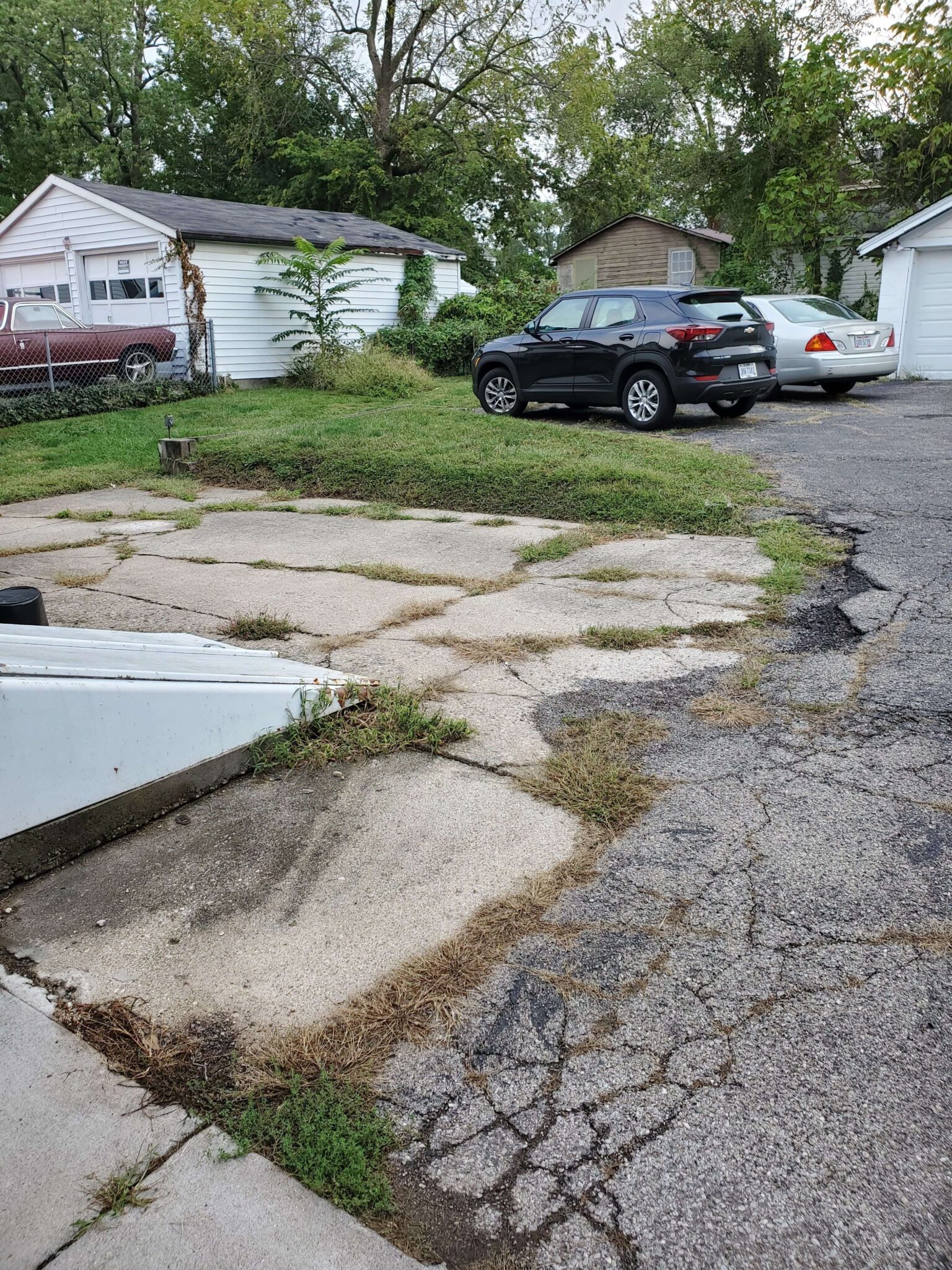
During photos

