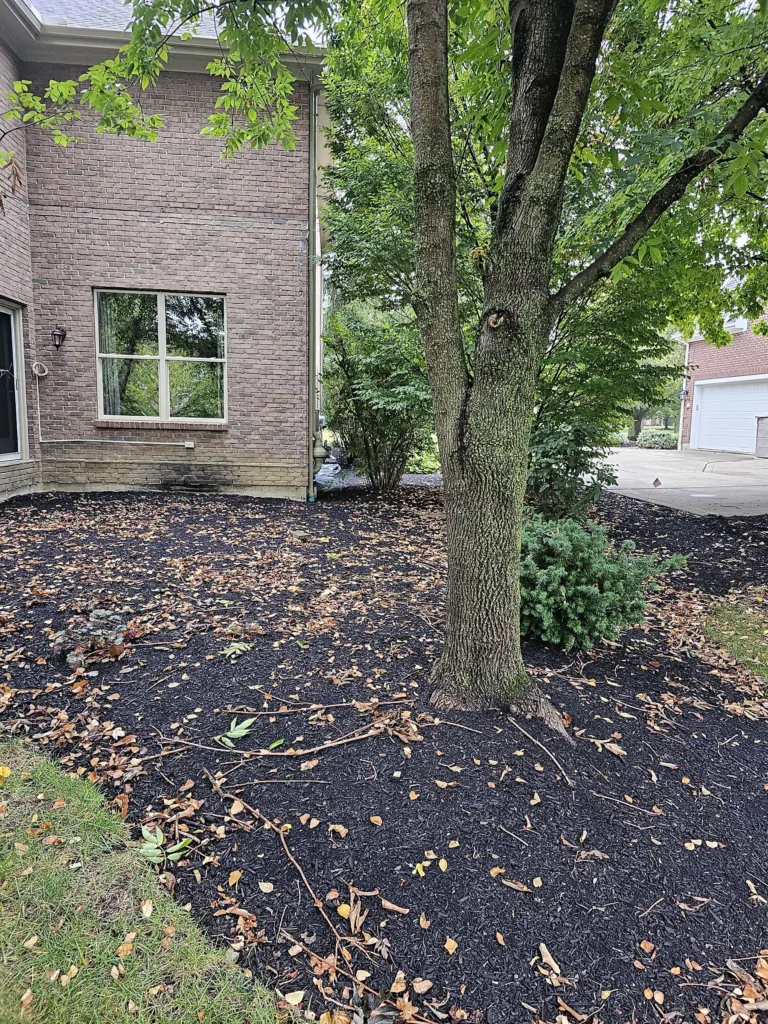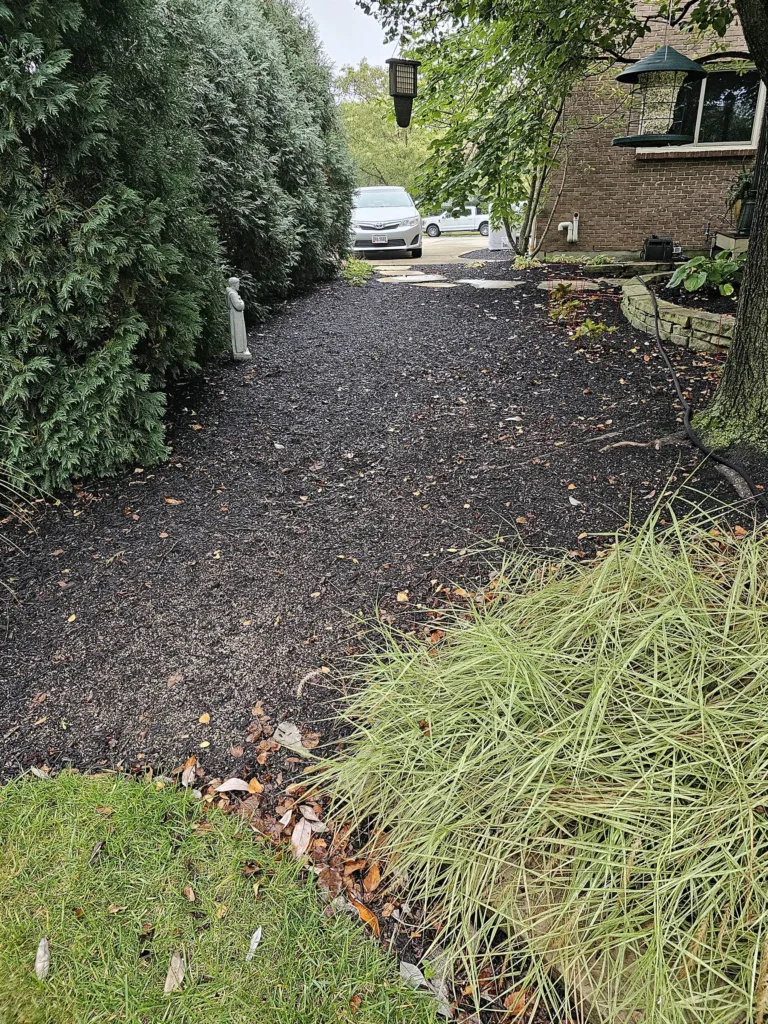This Mason home addition was a replacement addition for one a contractor had constructed some years ago. Over the years it had become a maintenance nightmare and had been torn down before we were involved.
Project details
This home addition was designed to tie into their beautiful existing bar area and living room. They enjoy natural light, which means that we utilized quite a bit of glass. In this case, we used Andersen windows and doors.
As this was the 2nd addition in this space, we needed it to be correct in all aspects so it transitioned technically and aesthetically into the existing home. We were tasked with marrying a recent deck project built by someone else, as well as to tie into the existing floors.
With the type of roof that was selected, we also bolted the roof structure into the 2nd floor walls with through bolts. We planned with the Architect for these eventualities well in advance. No surprises. Nor cost increases were necessary.
Mason home addition – Design / Build team
DeVol Design Build Remodel LLC was brought in to construct the replacement addition. ESM Architects was brought in to design the beautiful space, as well as Interiors 821 to tie it together with an interior design. (This is the benefit of a Design Build Remodel firm. Bringing the right team to fit the clients and the application.)
As a Design Build Remodel firm, we were heavily involved in the design in terms of controlling the budget while ensuring ‘Best Practices’ were employed throughout the process.
Total success and happiness
Our clients were in awe and very happy with the project. We couldn’t keep them from moving furniture into the addition before we were complete! A happy problem to have.
If you are considering such a project and would like to begin discussing the possibilities, call us at 513-677-0196.
Mason home addition – After photos
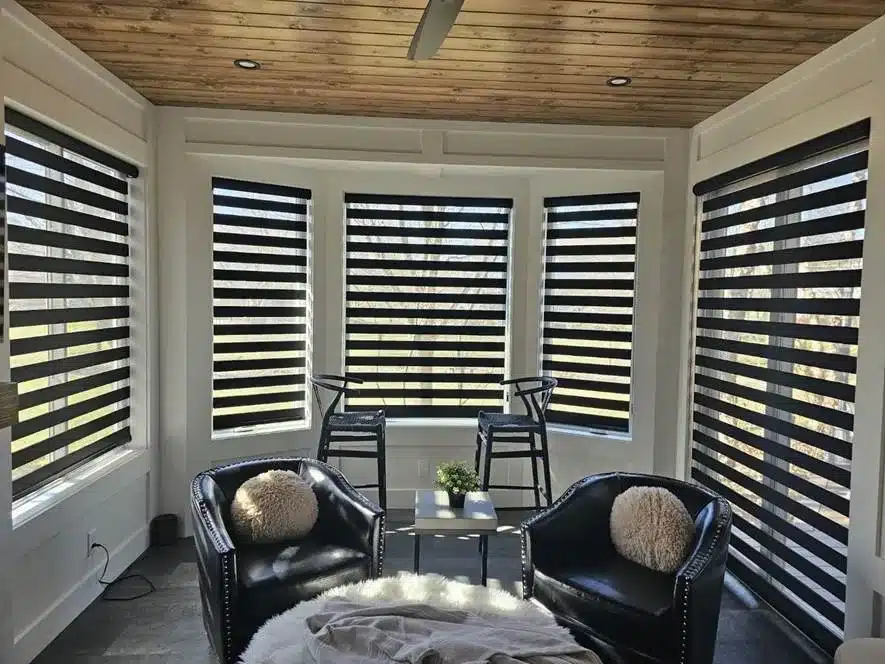
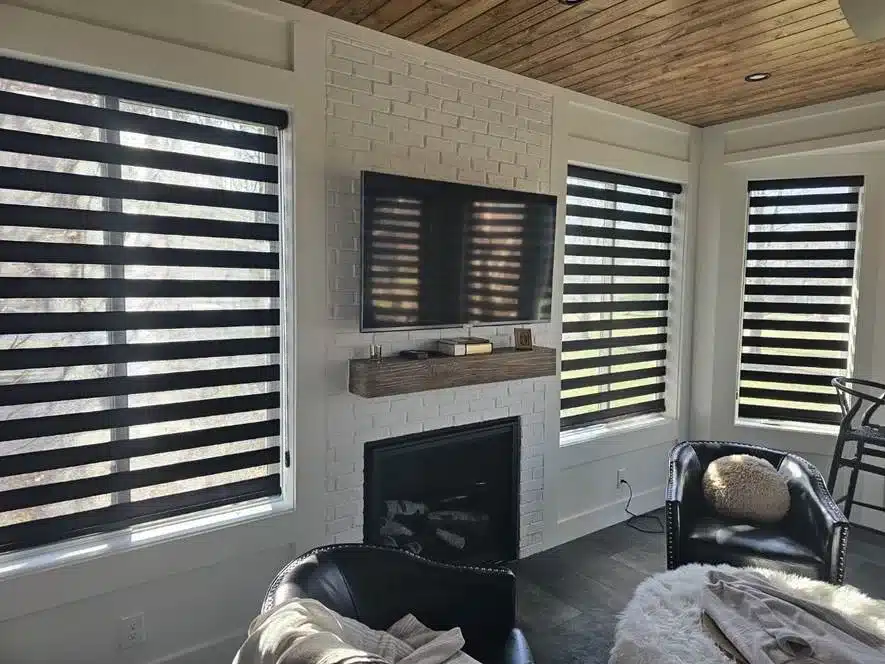
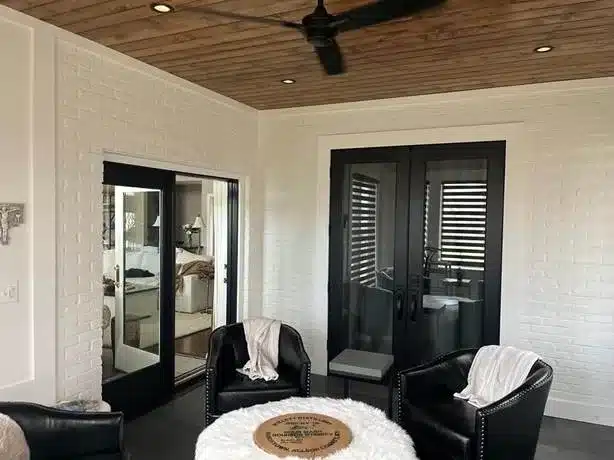
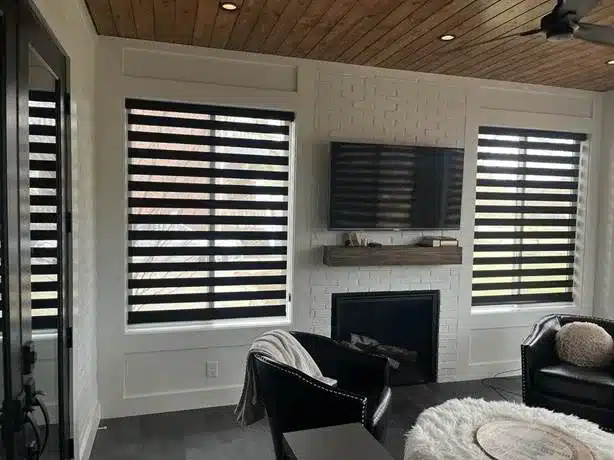
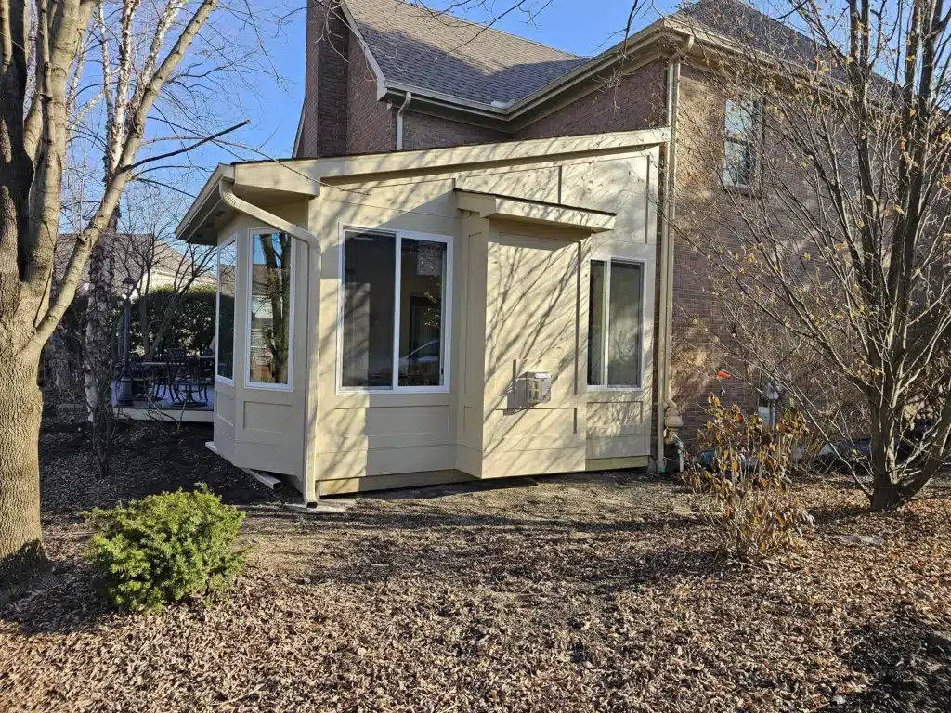
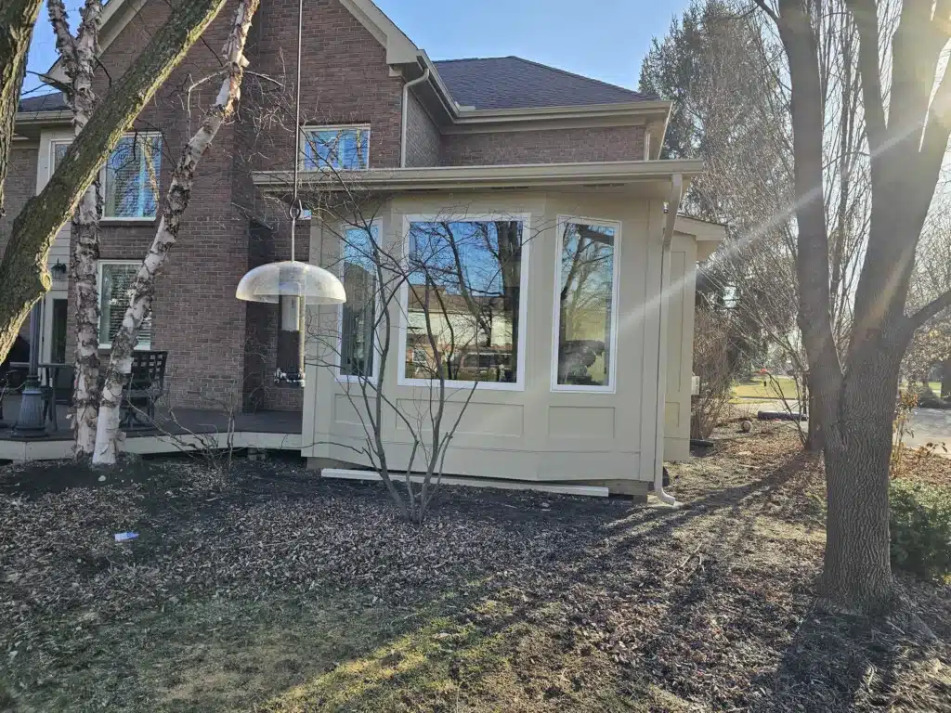
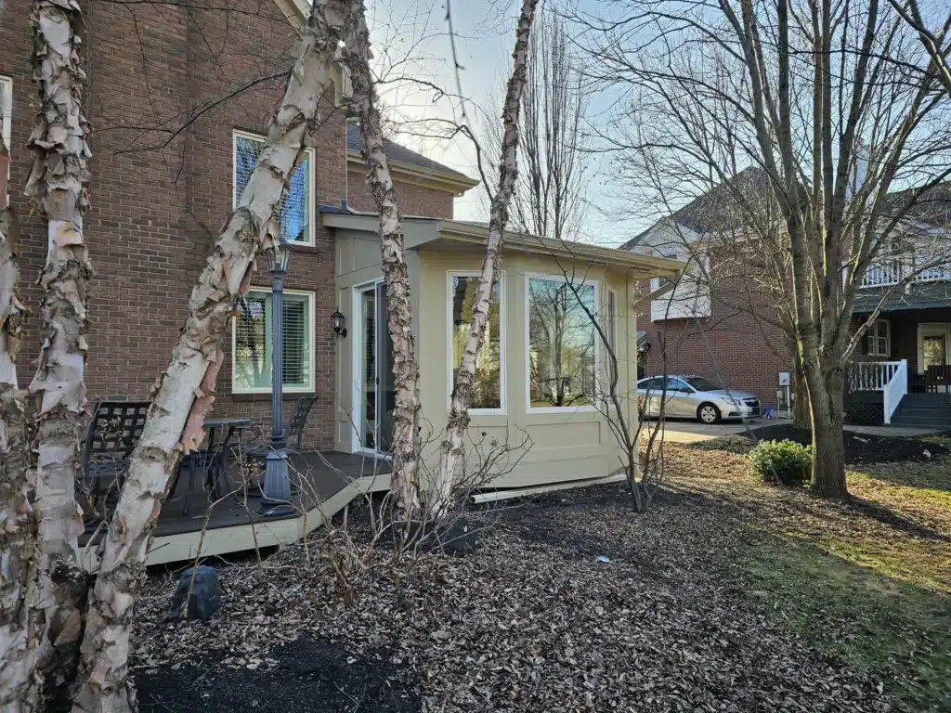
Home addition – During photos
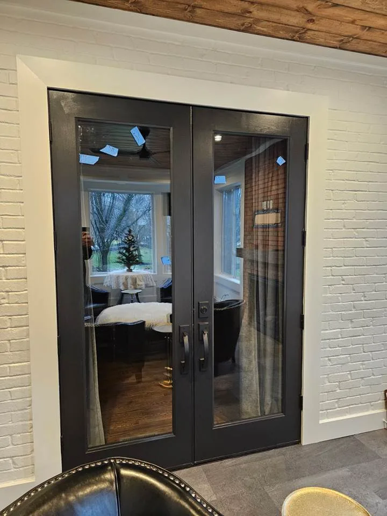
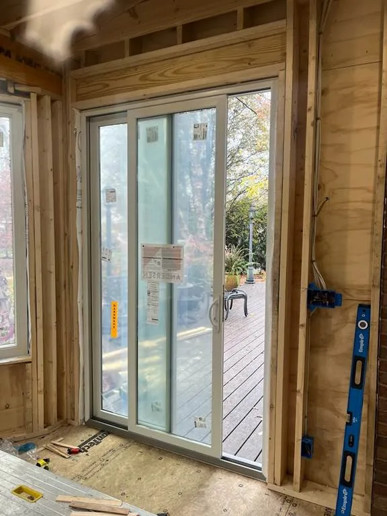
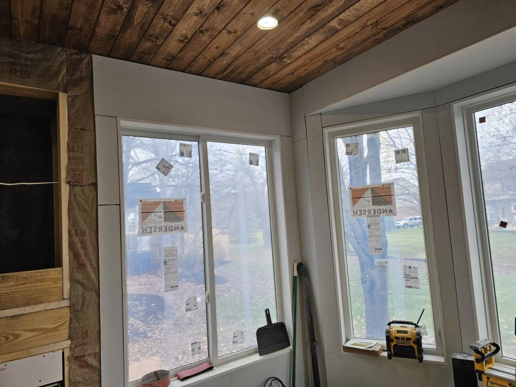
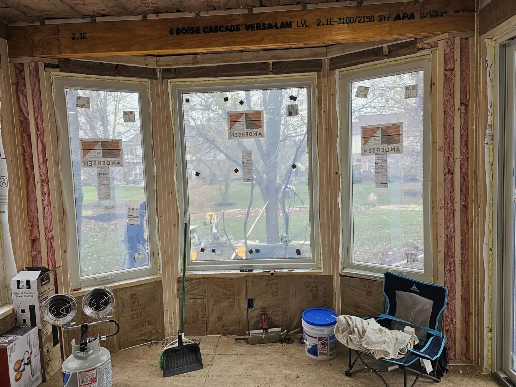
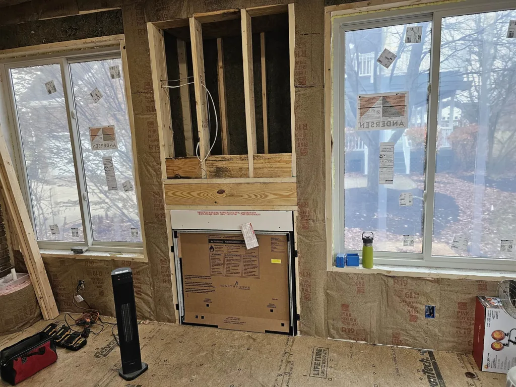
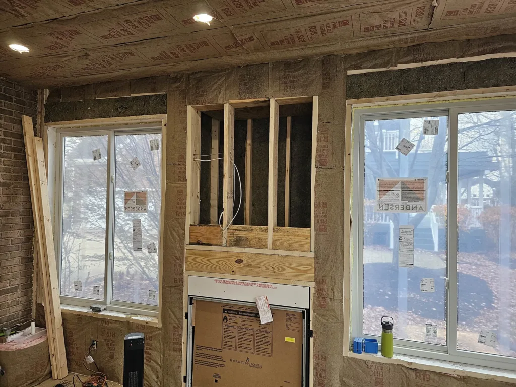
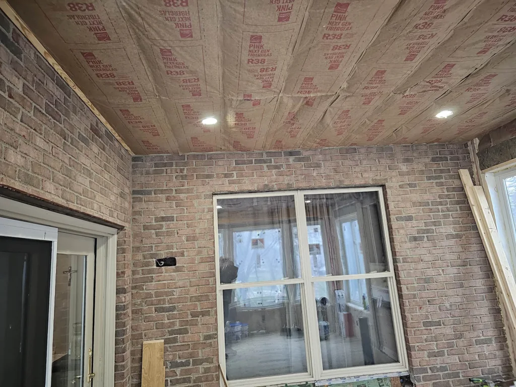
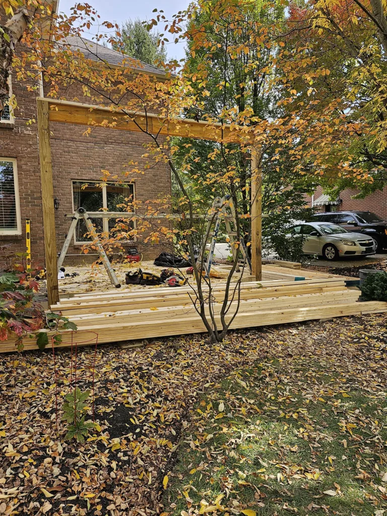
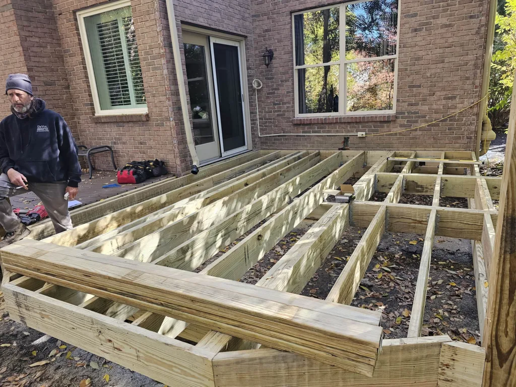
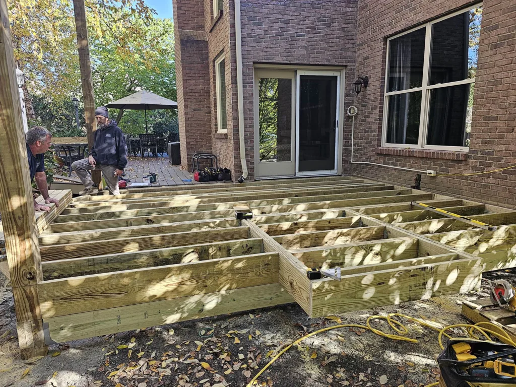
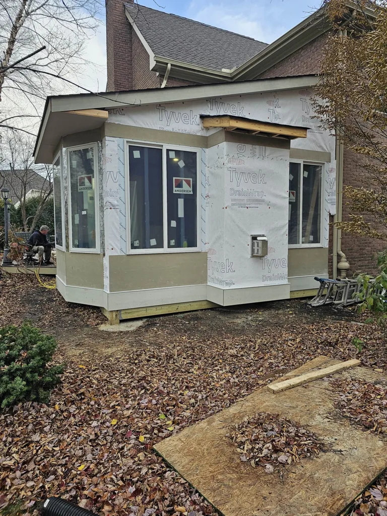
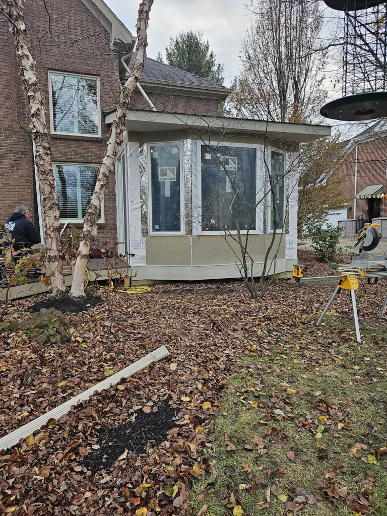
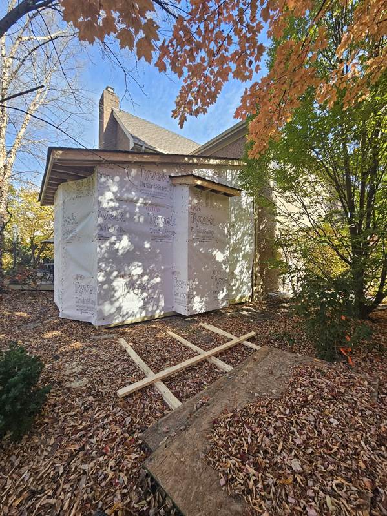
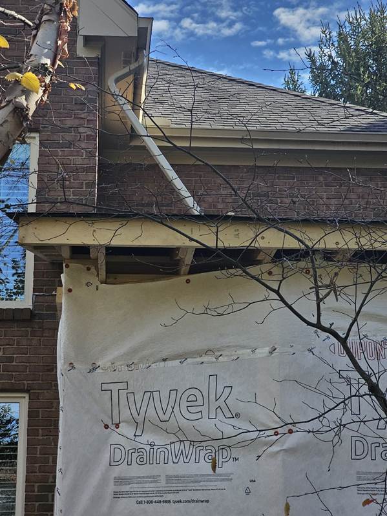
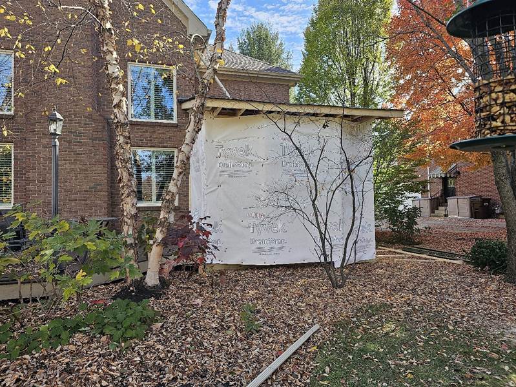
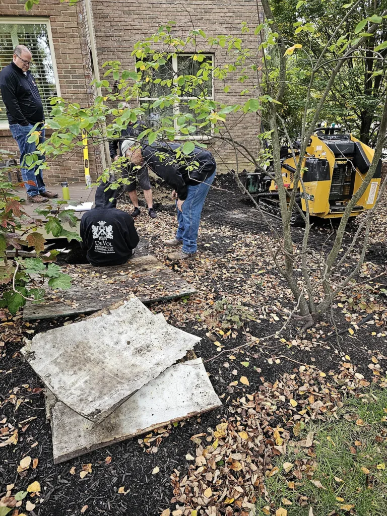
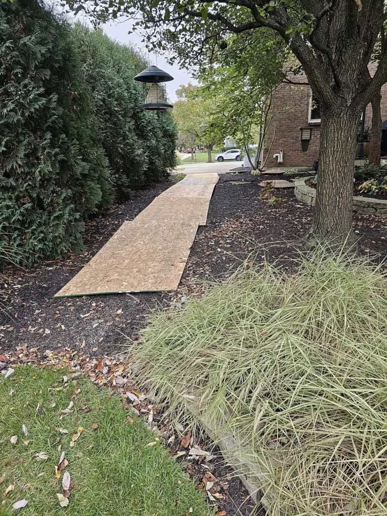
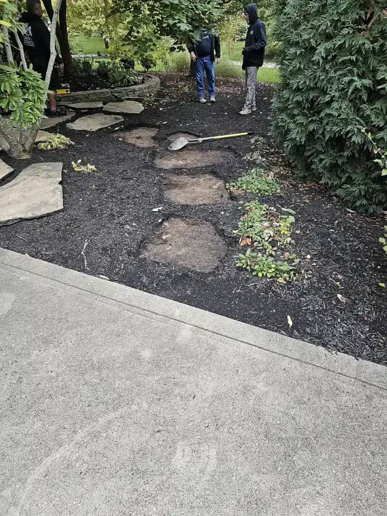
Mason home addition – Before photos
