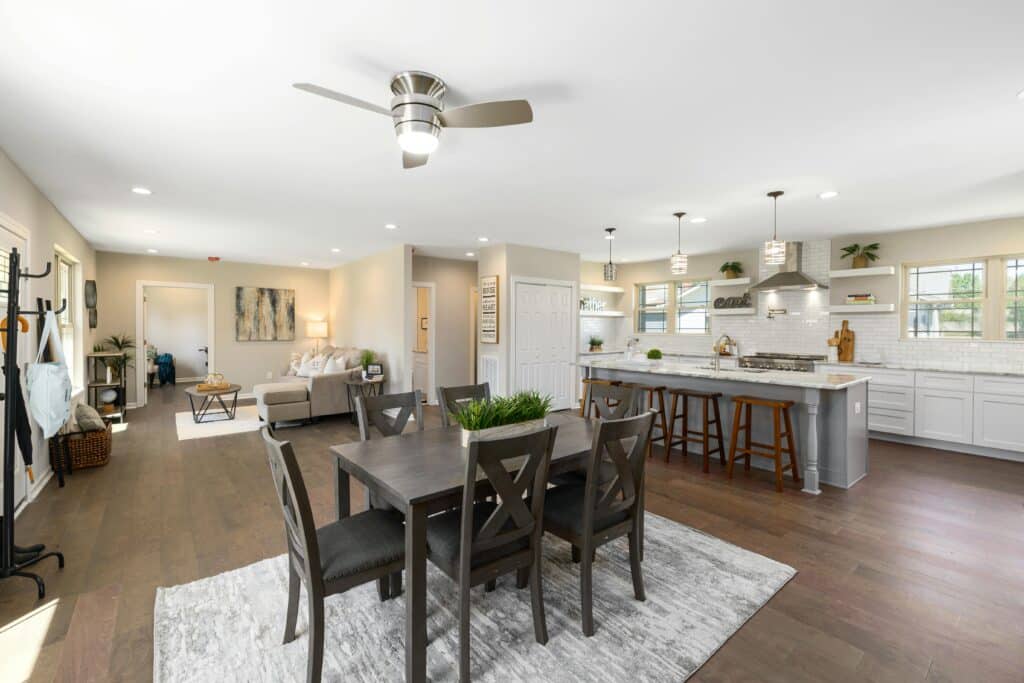
Open-concept design: Part 1 of our series, entitled, “Creating Lifestyle-Centric Homes: Design for the Way You Live.”
Open-concept design has become a go-to trend for modern home design—and for good reason. It’s all about creating spaces that feel open, connected, and welcoming. By removing walls and blending key areas like the kitchen, dining room, and living room, open-concept designs transform homes into places where life flows effortlessly.
Whether you’re planning a big remodel or designing your dream home, let’s explore how open-concept design can make your space more functional, beautiful, and connected.
What is Open-Concept Design?
Put simply, open-concept design is about saying goodbye to walls and hello to an open, airy layout. Instead of having separate rooms, areas like the kitchen, dining, and living rooms blend into one large, multipurpose space. It’s a concept that’s evolved over time—rooted in mid-century modern architecture and now a hallmark of contemporary home design. And the result? A home that feels more connected and flexible.
Why Choose Open-Concept Design?
1. Bringing People Together
Imagine cooking dinner while chatting with family in the living room or hosting friends without feeling cut off in the kitchen. Open-concept spaces are all about connection. They’re perfect for families who want to spend more time together and for anyone who loves to entertain. These layouts make it easy to stay engaged, no matter what’s going on.
2. Letting the Light In
Without walls blocking windows, natural light can pour through your home, making everything feel brighter and more spacious. The airy, sunlit atmosphere of an open-concept space isn’t just gorgeous—it can also help cut down on energy bills by reducing the need for artificial lighting during the day.
3. Making the Most of Your Space
An open floor plan can make even a small home feel larger. By eliminating unnecessary divisions, you get a layout that’s functional and flexible. A kitchen island, for example, can double as a cooking space, a dining spot, or even a homework station—all while keeping the conversation going with people in the next zone.
4. A Clean, Modern Look
There’s something undeniably sleek about an open-concept home. The clean lines, uninterrupted views, and cohesive design elements create a look that’s both stylish and timeless. Plus, it’s a great way to show off your personal style.
5, Perfectly Accessible
Open-concept rooms are a good way to create areas of accessibility in your home. Being so open, they naturally cater to individuals that need more room to get around or to be cared for. So, if you’re planning to age in place, have specific physical needs or are wanting to create a multi-generational home, it’s can really help solve some of the challenges.
Tips for Designing an Open-Concept Space
While open-concept design has plenty of perks, getting it right takes some thought. Here are a few things to keep in mind:
1. Create Zones That Work
Even though the walls are gone, it’s important to have some sense of separation between areas. You can do this with clever furniture placement, rugs, or lighting. For instance, hang a statement light over the dining table or use a sectional sofa to define the living area.
2. Keep the Flow Going
The beauty of an open concept lies in its flow, so be mindful of the layout. Leave clear pathways between zones, and avoid blocking the natural movement of the space with oversized furniture. A good rule of thumb: less is more when it comes to furnishing an open-concept home.
3. Tame the Noise
One challenge of open spaces is that sound tends to travel. Conversations, TV noise, and kitchen clatter can all overlap. To soften things up, add rugs, curtains, and upholstered furniture. These elements help absorb sound and keep things from echoing.
4. Keep It Cohesive
Consistency is key to making an open-concept space feel polished. Stick to a unified color palette and choose materials that complement each other. For example, if your kitchen cabinets are a soft gray, carry that tone into the living room with throw pillows or artwork.
5. Add Personality with Focal Points
Even in a unified space, it’s good to have standout elements. A bold backsplash in the kitchen, a striking chandelier above the dining table, or a cozy fireplace in the living room can all serve as focal points that add character and charm.
Is Open-Concept Right for You?
Open-concept design isn’t for everyone. If you value privacy or prefer distinct rooms, it might not be your style. That said, you can still incorporate elements of openness without fully committing. Partial walls, sliding doors, or clever partitions can give you the best of both worlds.
It’s also worth considering your home’s size. While open-concept designs can make small spaces feel bigger, it takes careful planning to avoid a cluttered look. Consulting a professional home remodeler with full design/build expertise and experience in creating high-end home spaces can help you strike the right balance.
Open-concept design is about more than just tearing down walls; it’s about creating a home that’s flexible, inviting, and full of life. Whether you’re hosting a gathering, spending time with family, or simply enjoying the flow of natural light, an open-concept design can make every moment more enjoyable. With a little planning and creativity, you can turn your home into a space that truly reflects the way you live.