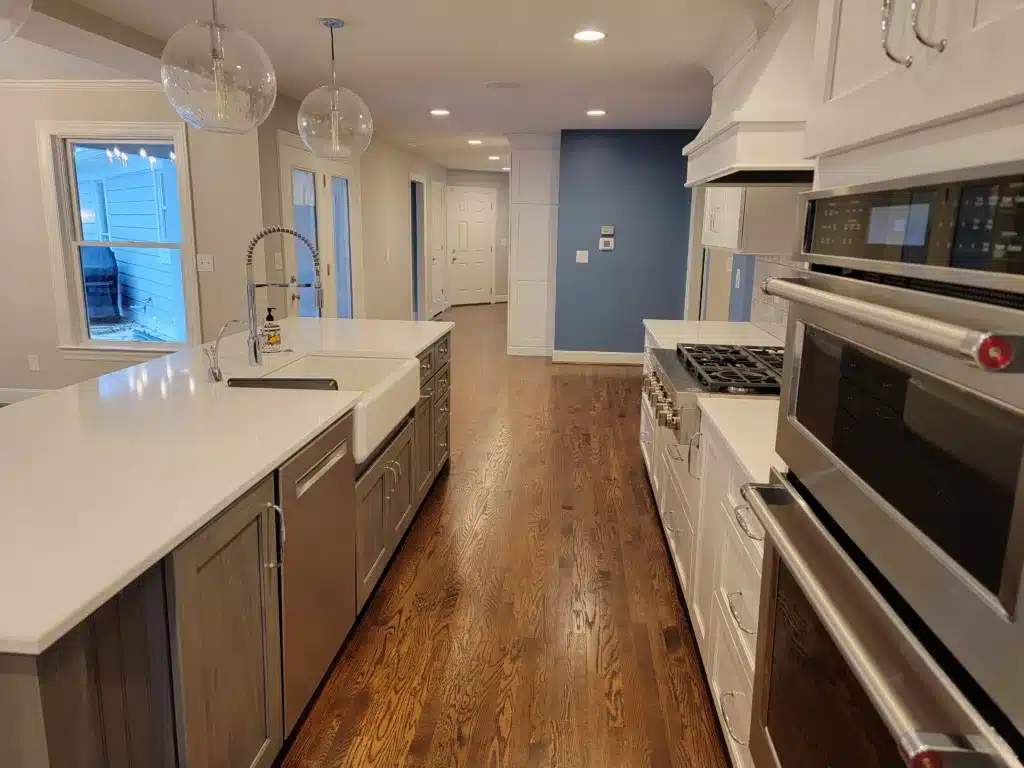
Are you looking to transform your kitchen into a space that is both functional and inviting? Consider an open kitchen design, which not only enhances the aesthetic appeal of your home but also promotes interaction between family members and guests.
Benefits of open kitchen design
Enhanced functionality and efficiency are key benefits of open kitchen design. By eliminating walls and creating an open concept, the circulation within the modern kitchen becomes more seamless, allowing for easier movement between cooking, prep areas, and the dining area. The family can now interact with each other while preparing meals, making it a practical and efficient space for everyday use.
Enhanced functionality and efficiency
Streamlined workflow is a key benefit of open kitchen design. With an open layout, the circulation between appliances and kitchen tools becomes effortless, allowing for more efficient meal preparation. Additionally, easy access to these essentials eliminates the need for unnecessary trips across the room, saving time and energy.
Open kitchen design offers enhanced functionality and efficiency, allowing for effortless circulation between appliances and tools, saving time and energy. Additionally, it provides increased countertop space for food preparation, serving dishes, or organizing cooking materials.
Another advantage of open kitchen design is increased countertop space. By eliminating walls or barriers that separate the kitchen from other areas such as the dining area or family room, homeowners can maximize their available countertop space. This provides ample room for food preparation, serving dishes when entertaining guests, or simply organizing cooking materials for quick accessibility.
Contact us about you new kitchen today!
Improving accessibility with open kitchen design
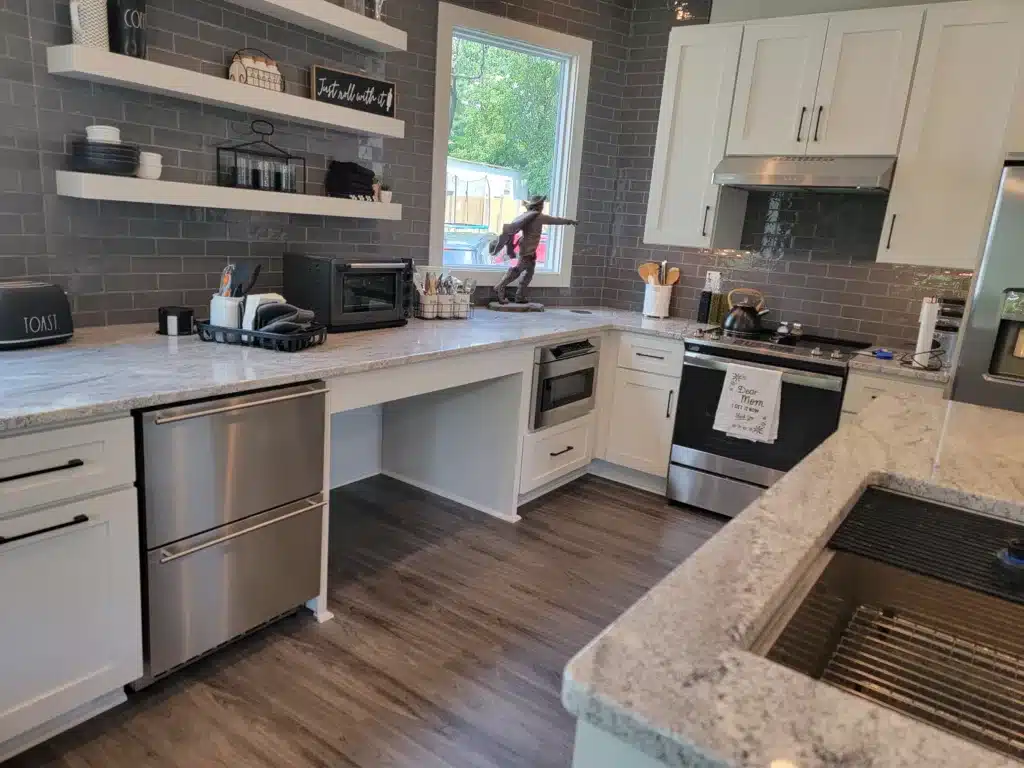
Open kitchen designs create the perfect opportunity to improve accessibility.
- With more counter space, you can create work areas with varying heights to make it so anyone can use the space.
- With well designed lighting, older adults or those with vision issues can see better and work more safely.
- Storage is also a benefit to open designs. Kitchen islands with plenty of storage, pantry areas, and cabinets all become easier to get to and can be built to hold more in an easier-to-access fashion.
- No barriers or obstacles between different areas. An open kitchen design eliminates physical barriers such as walls or partitions, creating a seamless flow of space between the kitchen, dining area, and family room.
- Increased mobility for individuals with limited physical abilities. Without restrictive walls or narrow corridors, it becomes easier to navigate through the space using mobility aids such as wheelchairs or walkers.
- Easier navigation during meal preparation tasks. Improved ease of movement when preparing meals. With no walls or obstructions, you can move from one task area to another without any hindrances.
Improved social interaction and entertainment
The integration of cooking, dining, and living areas creates a harmonious flow, encouraging social interaction and entertainment. With an open kitchen design, you can engage with your guests while cooking, making it a perfect space for hosting gatherings or parties.
The concept allows for easy circulation between the kitchen, dining area, and living room, creating a welcoming environment for family and friends.
Ready for a new kitchen? Let us know what you’d like to create
Increased natural light and visual space
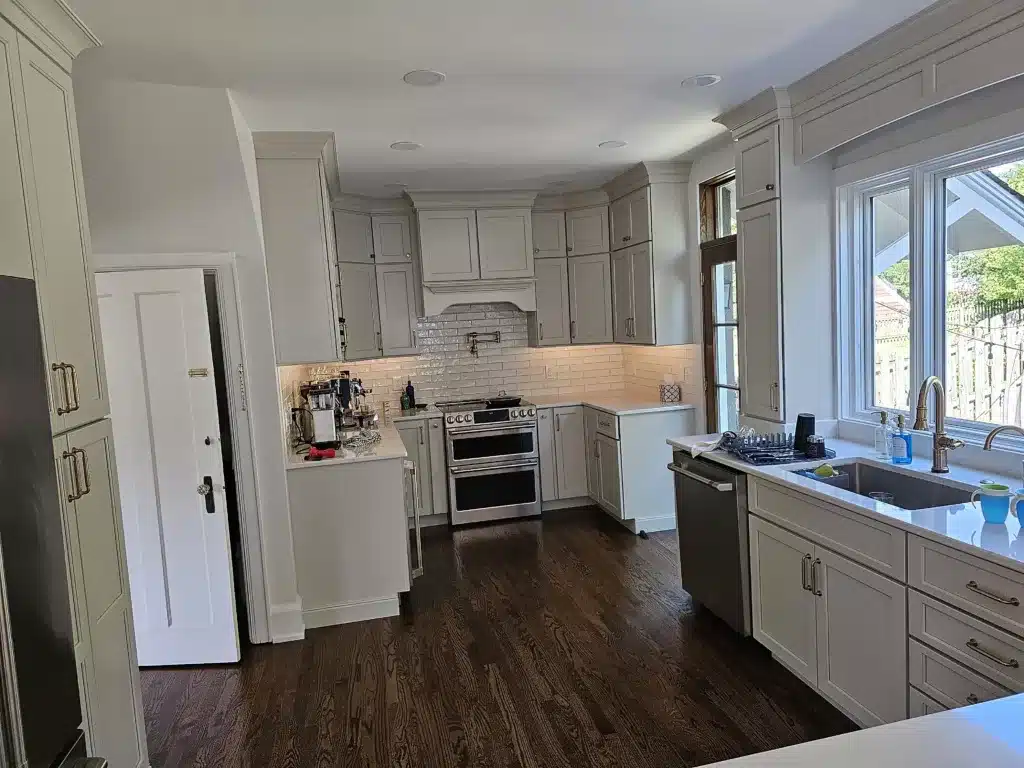
Better utilization of natural light sources enhance the overall design concept, creating an open and airy atmosphere in your kitchen. By strategically eliminating walls that block sunlight, you can maximize the amount of natural light entering the space. This not only brightens up the room but also creates a visually spacious environment, perfect for family gatherings or dining areas.
Open kitchen design offers flexibility
Option to customize the kitchen according to personal preferences
With open kitchen design, homeowners have the freedom to personalize their kitchen space based on their unique taste and style. Whether it’s choosing a specific decor theme, selecting custom cabinetry or countertops, or incorporating unique lighting fixtures, this flexibility allows individuals to create a kitchen that truly reflects their personality.
Easier incorporation of new technologies or appliances
Open kitchen designs provide an ideal environment for seamlessly integrating new technologies and appliances into your culinary space. From smart refrigerators and touch-screen ovens to advanced home automation systems, these modern additions can be effortlessly incorporated into the overall layout without disrupting the flow of the design concept.
Possibility for future renovations without major structural changes
Another advantage of open kitchen designs is that they offer potential for future renovations without requiring major structural changes. Whether you want to expand your dining area or create additional circulation space within the family-friendly layout, an open design provides room for adjustments and modifications as your needs evolve over time. This adaptability ensures that your kitchen remains functional and relevant even long after its initial construction.
Factors to consider for open kitchen design
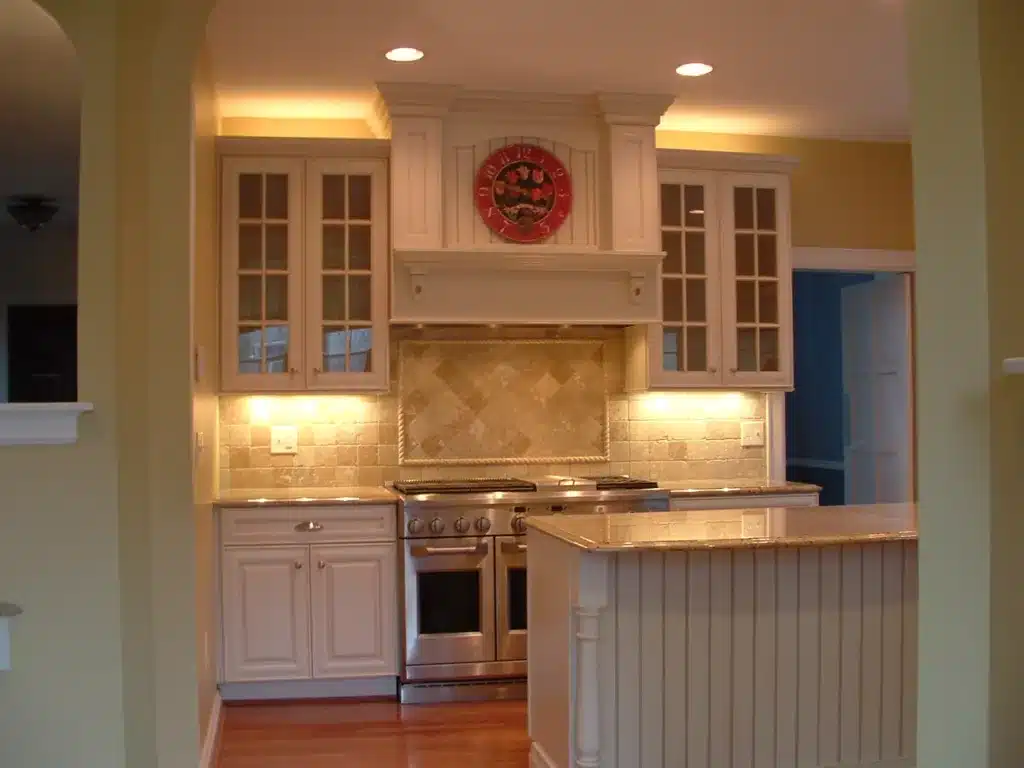
Size and layout of the kitchen space
Assessing your available space: Before diving into the design process, it’s crucial to determine the dimensions and floor plan of your kitchen. We’ll take accurate measurements and discuss any existing constraints such as walls, windows, or structural elements. This will help us create a design that will work in your home.
Considering traffic flow: A well-designed open kitchen should prioritize optimizing movement within the space. Our design process will help us create a design that makes it easier to navigate through the area while cooking, cleaning, or socializing. .
Maximizing functionality: To create an efficient open kitchen design, it’s essential to incorporate different work zones tailored to specific tasks. Separate areas dedicated to food preparation, cooking, washing dishes or utensils can improve overall functionality by reducing movement between these activities.
Get your new kitchen exactly how you want it
Integration with the overall home design
Creating visual harmony is essential when integrating your kitchen with the overall home design. Selecting complementary colors and styles will help ensure that your kitchen seamlessly blends in with the rest of your home. We will help you coordinate the aesthetics by using similar tones, textures, and finishes throughout both spaces.
Blending aesthetics seamlessly involves more than just matching colors and styles. It also means considering existing interior themes in adjacent spaces. By incorporating elements from these themes into your kitchen design, you can create a cohesive look that ties everything together.
Balancing openness with privacy needs is another crucial aspect of integrating your kitchen with the overall home design. While an open layout allows for a spacious feel and encourages interaction between rooms, it’s important to consider privacy requirements for certain areas such as bedrooms or bathrooms nearby. We use various techniques to maintain privacy without sacrificing the open concept feel.
Appliances and storage solutions
Choosing efficient appliances that fit the open concept style is essential in creating a seamless and functional kitchen. Opt for sleek and compact appliances that won’t overwhelm the space, while still providing all the necessary features.
Incorporating smart storage solutions will help maximize space utilization, making your open kitchen feel spacious and organized. Consider utilizing built-in cabinets, pull-out pantries, and innovative shelving options to keep everything neatly tucked away. Additionally, proper ventilation and strategic placement of appliances are crucial to maintaining a comfortable cooking environment in an open kitchen setting.
Installing an island or breakfast bar
Adding an island or breakfast bar to your kitchen can enhance both its functionality and style. It provides extra counter space for meal preparation, creating a seamless flow between kitchen and living spaces.
Additionally, it serves as a gathering area for family and friends to socialize while you cook. Furthermore, incorporating storage solutions within the island allows you to maximize the available space in your kitchen, keeping it organized and clutter-free.
Incorporating stylish and functional cabinetry
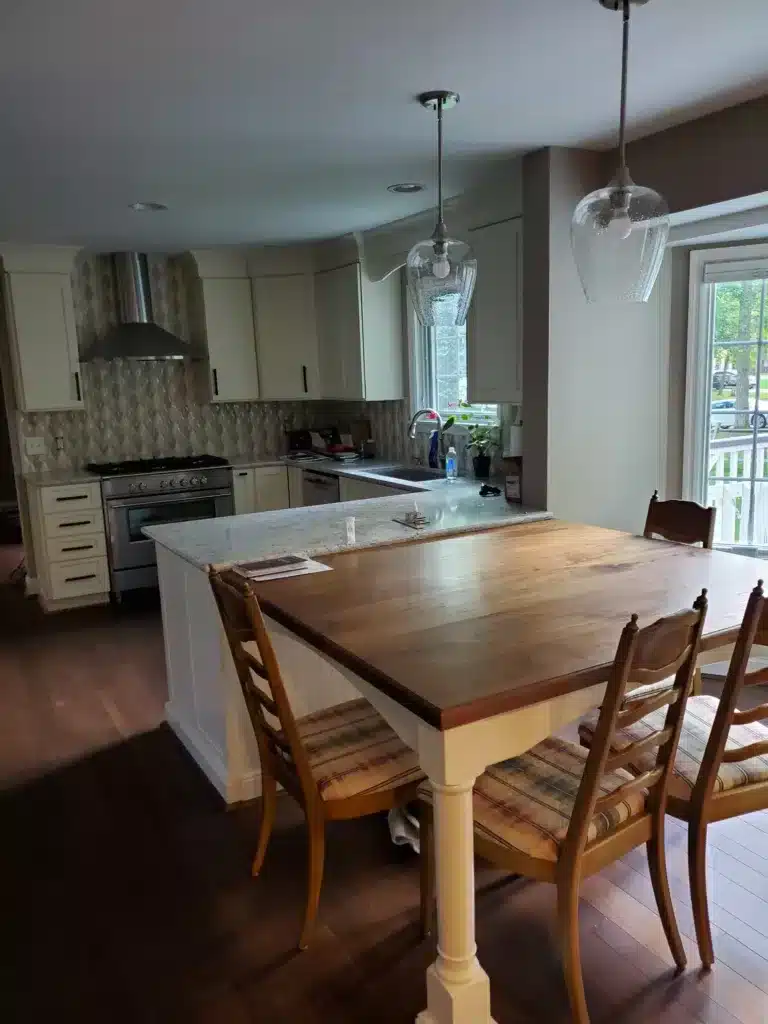
Opting for sleek, handle-less cabinets adds a touch of modernity to your kitchen storage while also providing a seamless and minimalist look. These cabinets not only enhance the aesthetic appeal but also make it easier to clean and maintain the space.
Utilizing custom-built cabinets allows you to maximize storage in your kitchen. By tailoring the design to fit your specific needs, you can create efficient storage solutions that optimize every inch of available space. This ensures that everything has its place, reducing clutter and improving organization.
Choosing the right flooring and lighting
Selecting the right kitchen lighting and flooring is crucial in creating a functional and aesthetically pleasing space. Here are some key considerations:
- Select durable materials that are easy to clean, such as vinyl or tile, to withstand heavy foot traffic and potential spills.
- Incorporate under-cabinet lighting for task illumination, ensuring you have plenty of light while preparing meals or doing dishes.
- Install pendant lights above the kitchen island to create a focal point and add visual interest to the space.
By carefully choosing your flooring and lighting options, you can enhance the overall design of your open kitchen while also improving its practicality.
Using colors and materials to define different zones
Contrasting colors on walls or backsplashes can be used to clearly delineate separate areas within an open kitchen design. By using bold, contrasting hues, you can visually define distinct zones for cooking, dining, and socializing.
Incorporating different countertop materials for each workspace is another effective way to create designated areas within an open kitchen. This not only adds visual interest but also ensures that each zone has the appropriate surface for its specific tasks.
Hanging curtains or room dividers can serve as both functional and decorative separators between spaces in an open kitchen design. These visual barriers provide a sense of privacy without sacrificing the overall flow and openness of the space.
Get exactly what you need for your new open kitchen design
At DeVol, we specialize in high-end kitchen remodeling, accessibility, and creating homes that look beautiful and work for your family.
Let us help you make your open kitchen design dream come true. Use the link below to contact us and we’ll get started quickly!