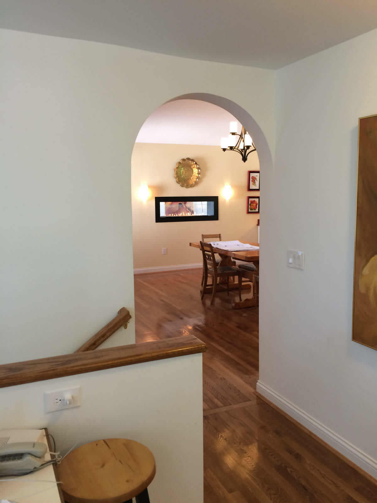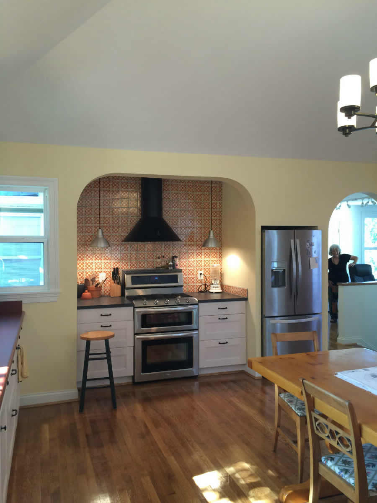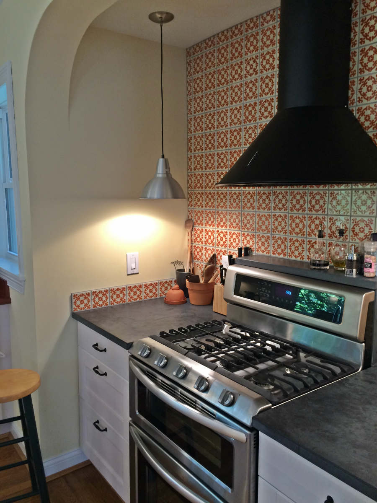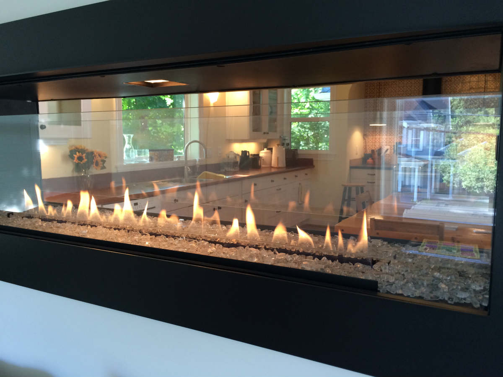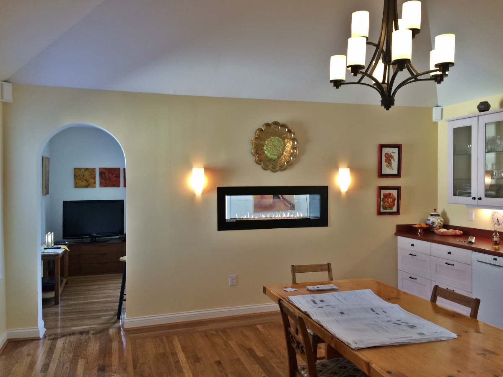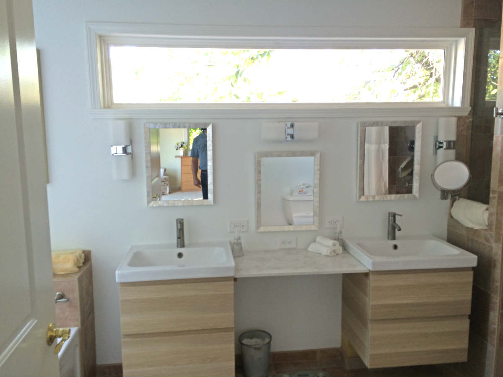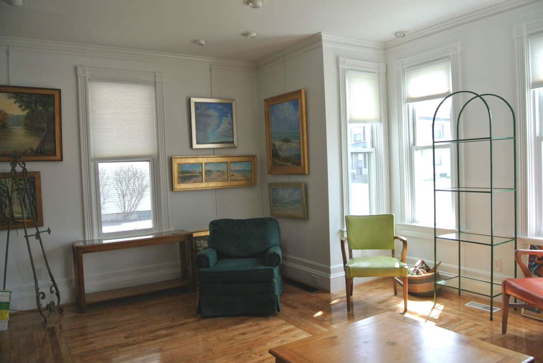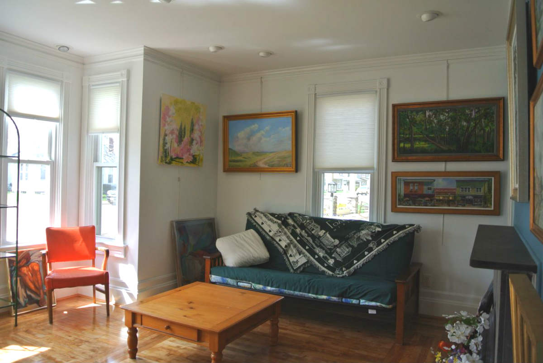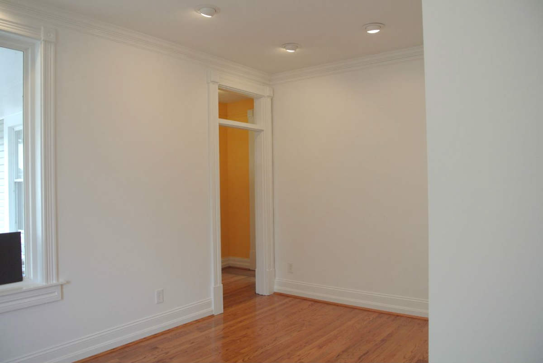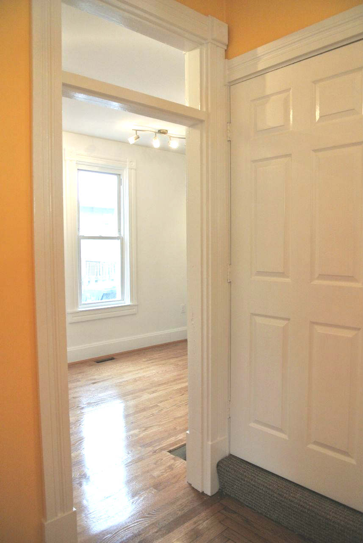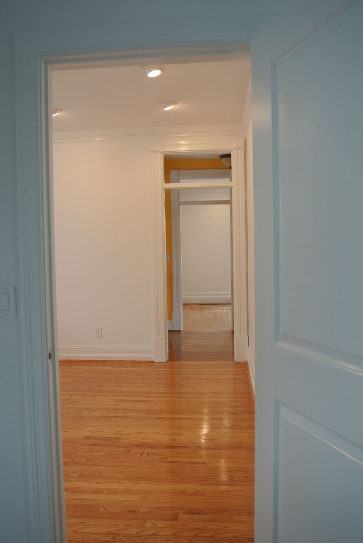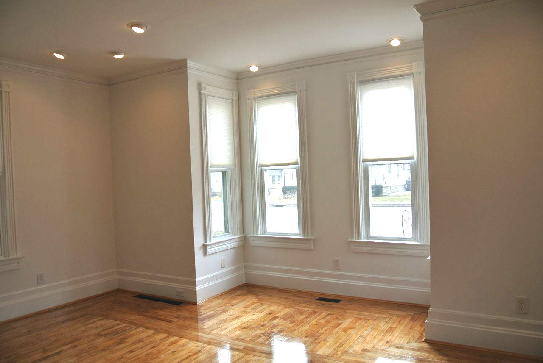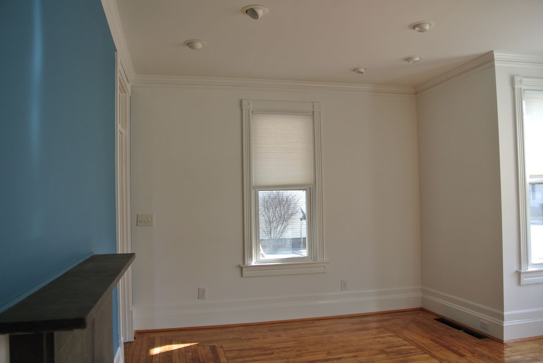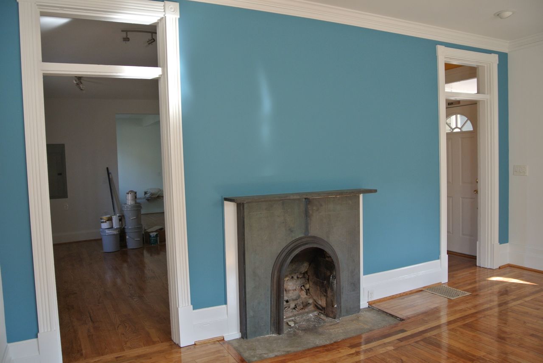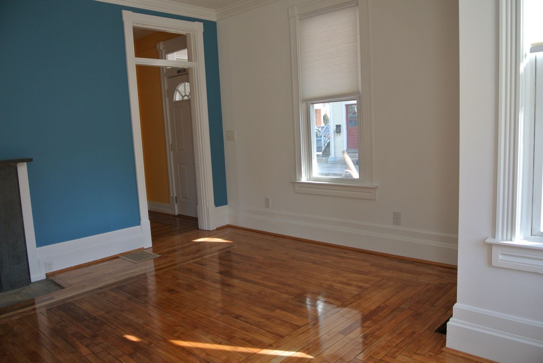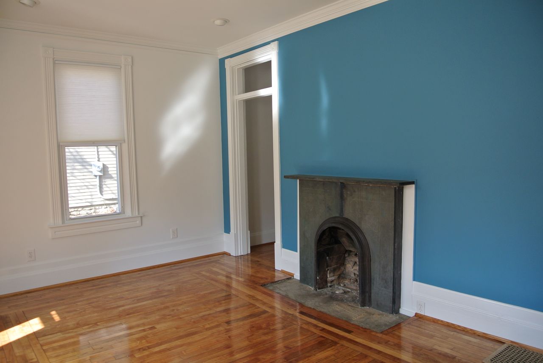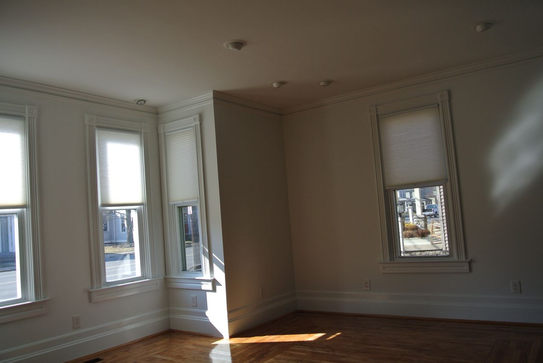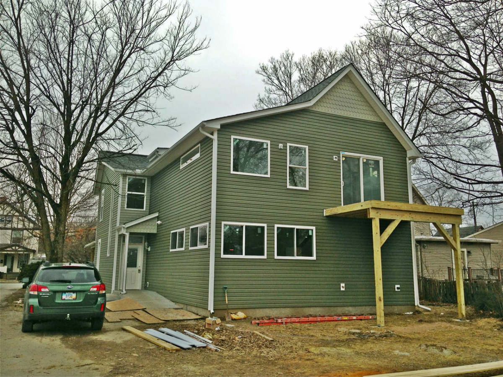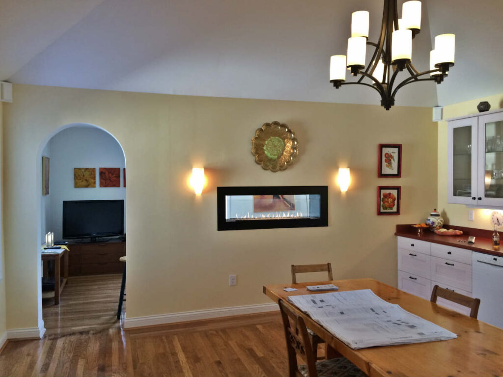
These customers came to us with a unique situation. They owned a home near the Downtown district of Loveland. The home had an apartment upper floor and their art studio on the lower floor.
They wanted to live in the home and keep the art studio for their business. Since they were getting a little older, they also wanted to incorporate features that would help them with some current conditions as well as later on in life.
DeVol was chosen to do the work because we are a local contractor with a stellar reputation in the community.
When we were designing the building, we determined it would probably be cheaper to tear the old building down and rebuild from the foundation. To preserve the history of the home, they decided they would rather keep the old structure, remodel and add on to what was there.
Loveland project details
The existing Loveland studio would be turned into a gallery, and we would construct a new addition for her studio. There was a small addition off the back of the home, which we would tear down to make room for the new 2-story, 30’ X 30’ addition on the back of the home for the art studio.
We would completely gut the existing second floor, and most of the first floor, and rebuild it from scratch on the inside.
The results
The first floor included the Loveland studio, laundry room, kitchenette and elevator to second floor. We put the elevator in to help her move from floor to floor due to some mobility issues, as well as help them prepare for the future.
She wanted the first floor to be very warm, due to some health issues. To accomplish that, we added hydronic radiant heat in the concrete for the addition when we poured the floor.
On the second floor, the addition space was into a master bedroom, bathroom and closet. The bathroom has a roll-in shower, hanging vanities (with a window above), and a soaking tub and bidet toilet seat. We also installed a door to a small deck off the back the house.
In the main part of the home where the apartment used to be, we took out the original staircase and moved it. We removed all the walls and added a kitchen and a big vaulted ceiling (which required us to reframe the roof). In the kitchen we installed a see-through contemporary fireplace.
She liked to re-purpose, so we reused cabinetry for the kitchenette in the studio, plumbing fixtures for the hall bath upstairs and she custom stained the concrete.
This project was a perfect example of how you can remodel to accomplish the goals you have. We came to a lot of compromises during this project to help balance what these customers wanted, with safety and style.
Before remodeling photos
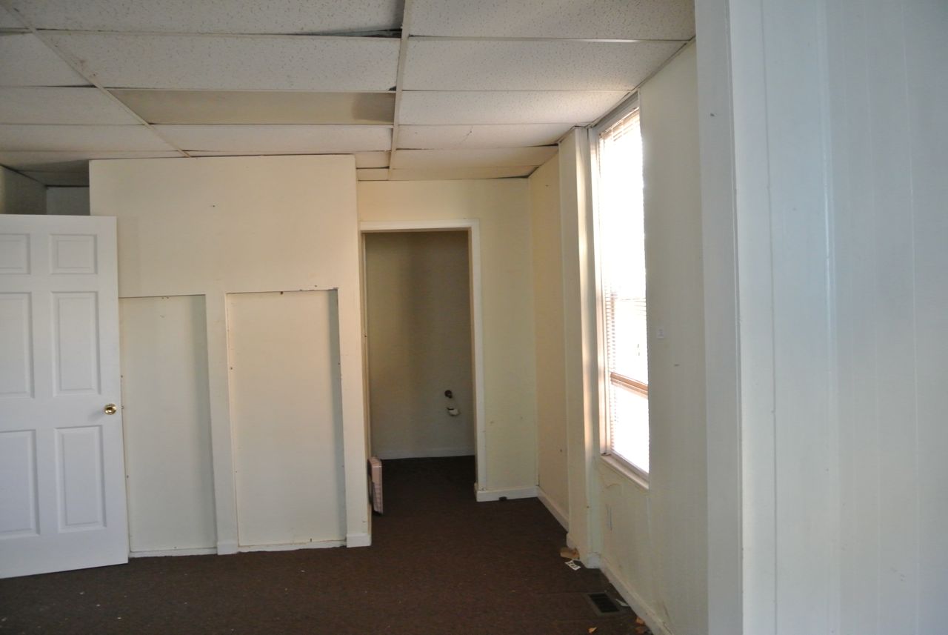

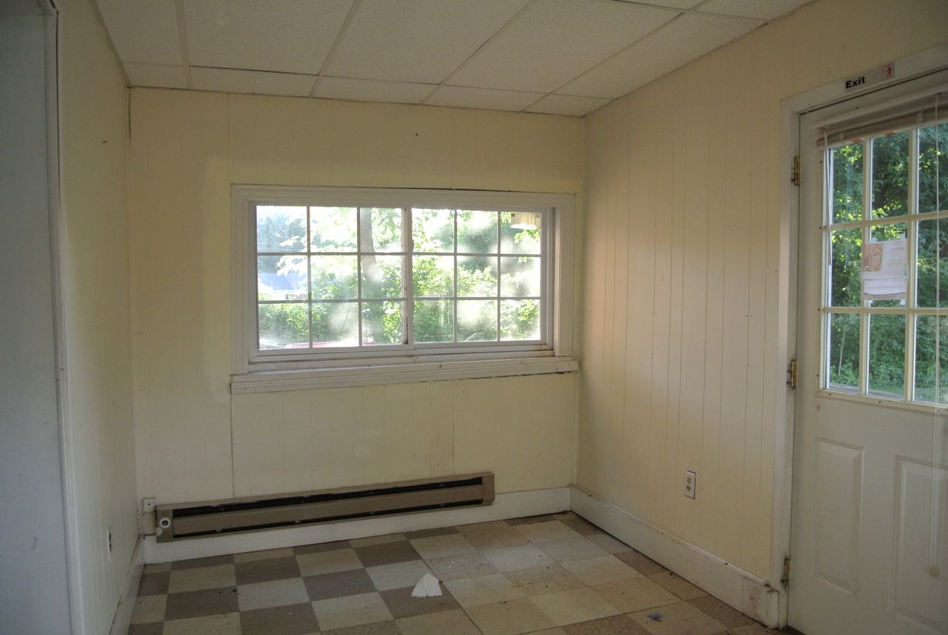
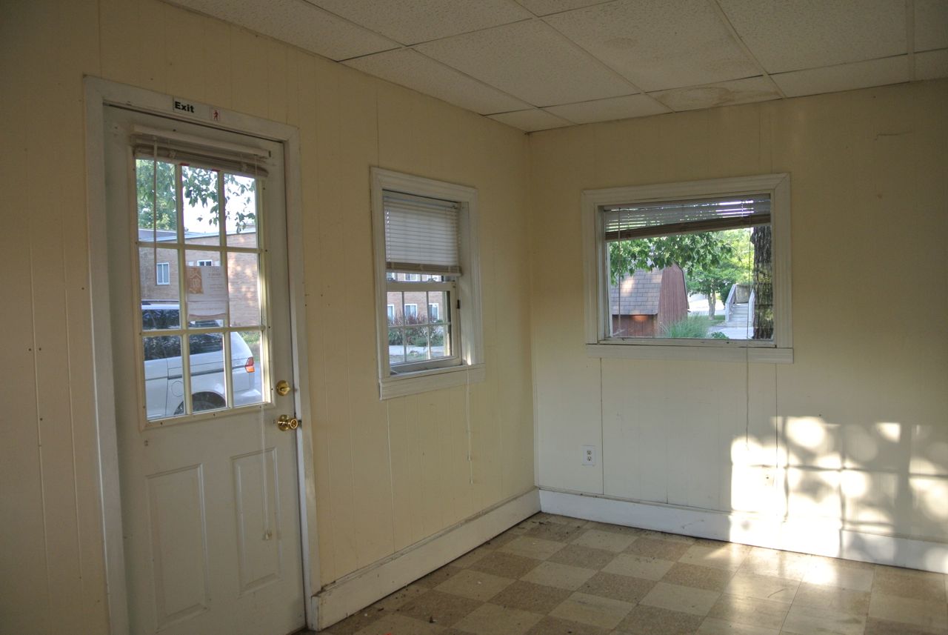
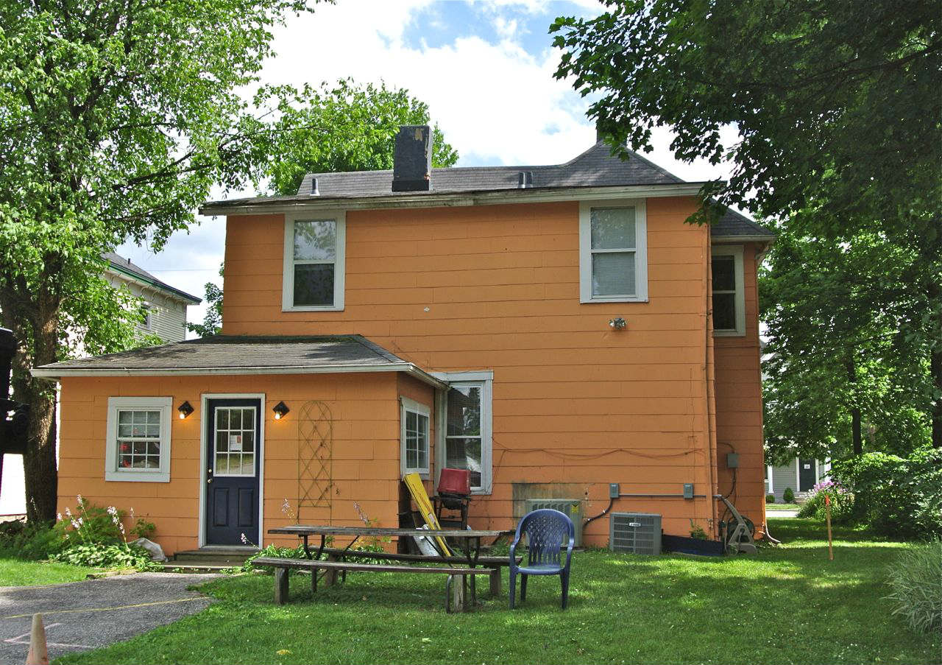
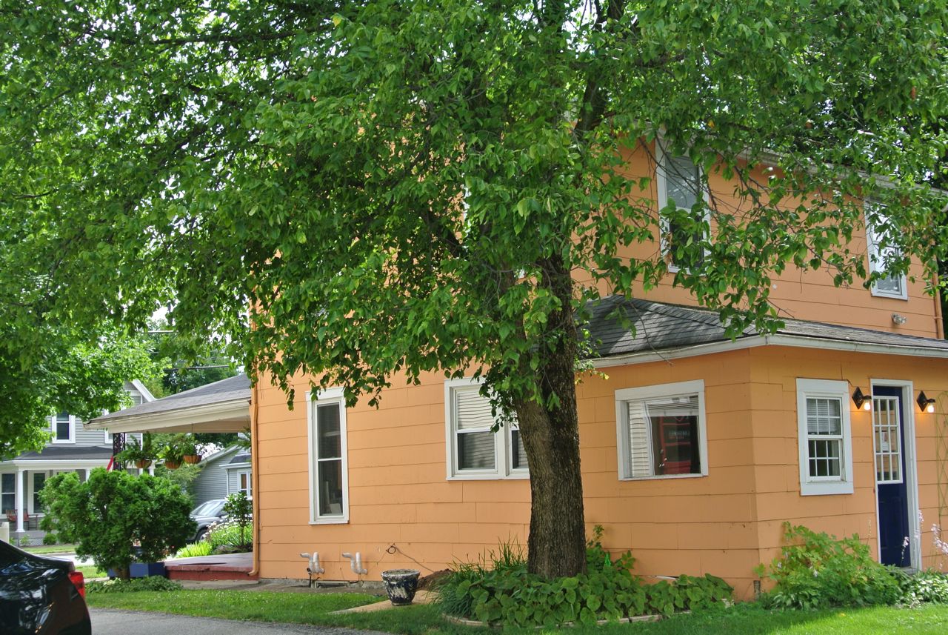
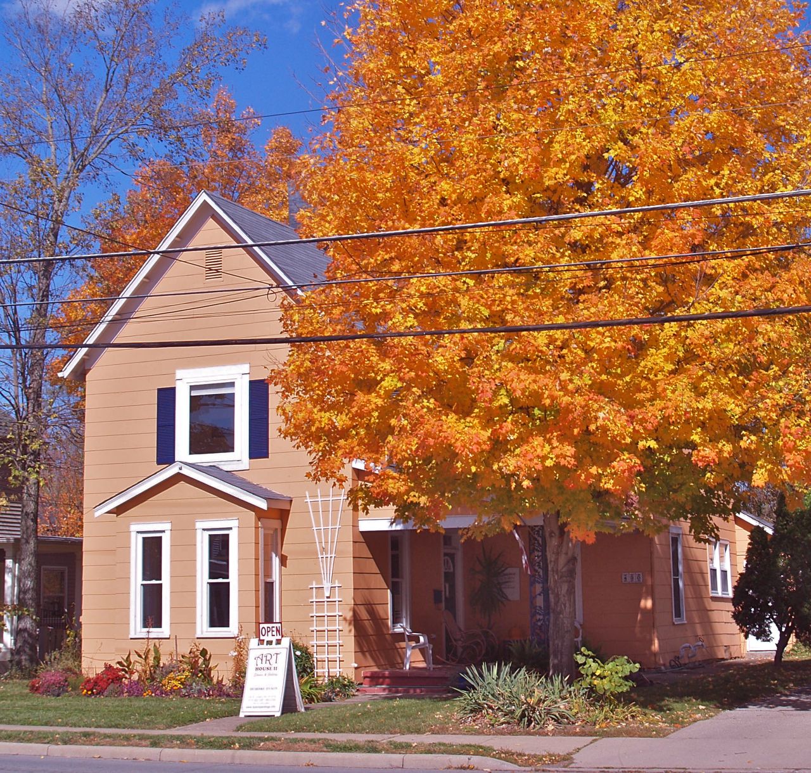
During remodeling photos
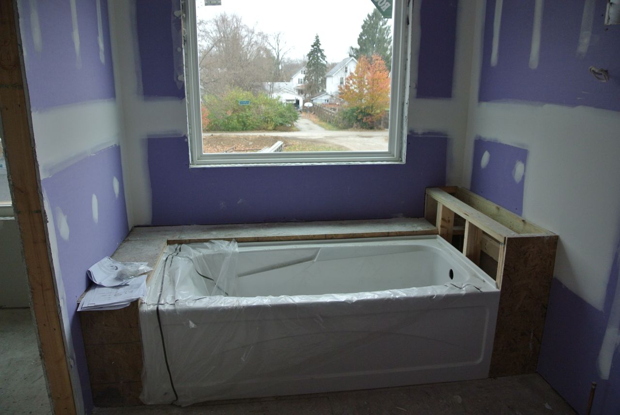

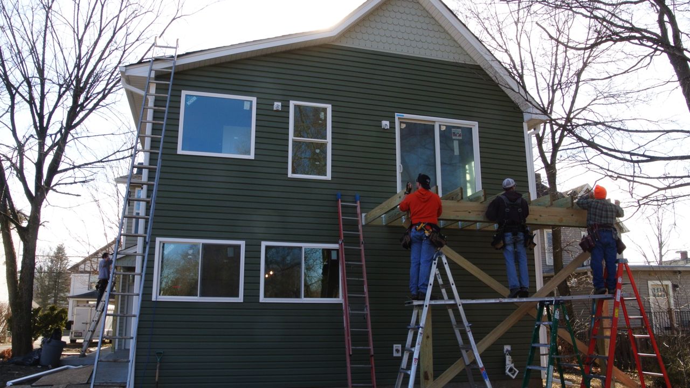
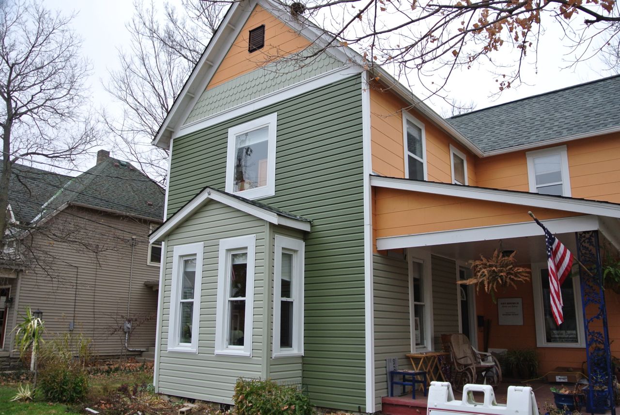
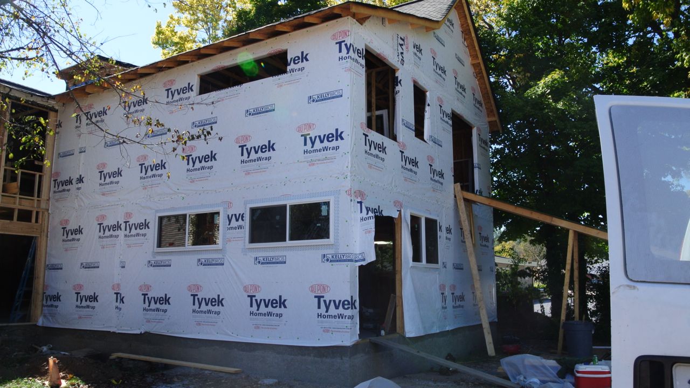
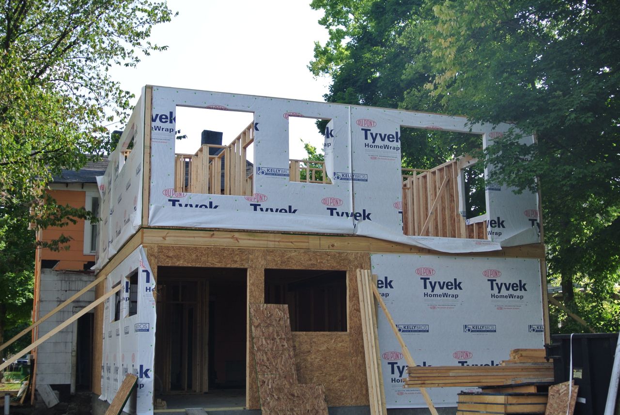
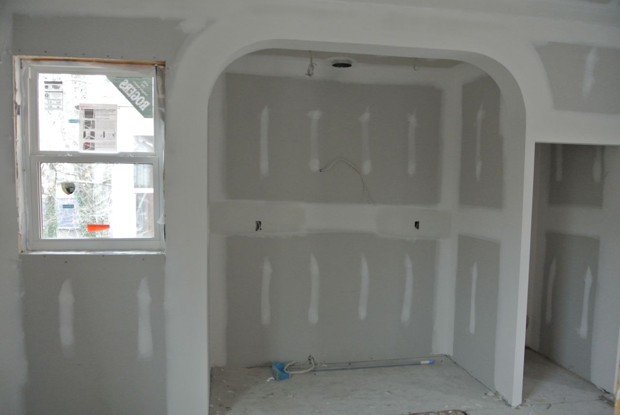


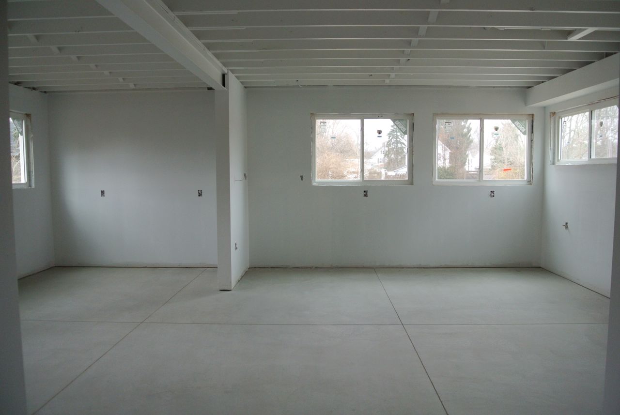
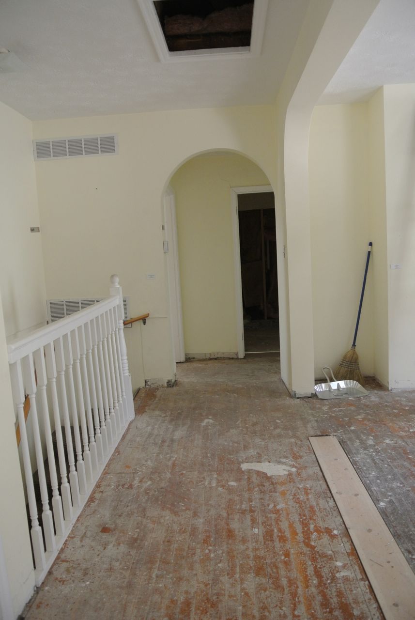
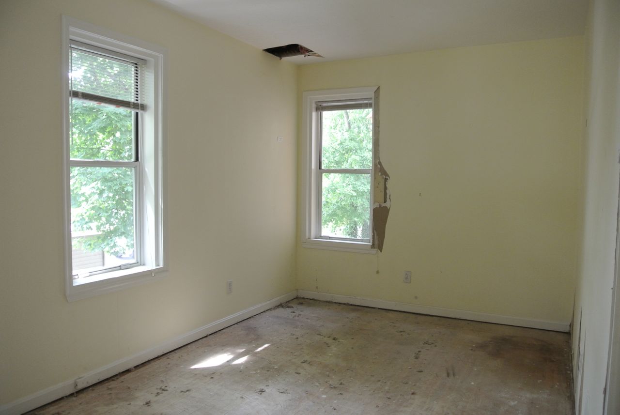
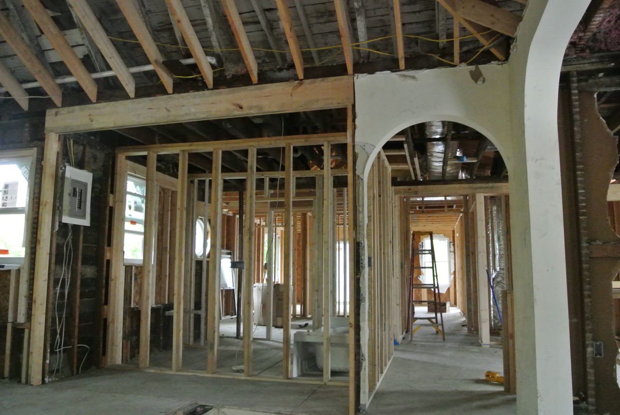
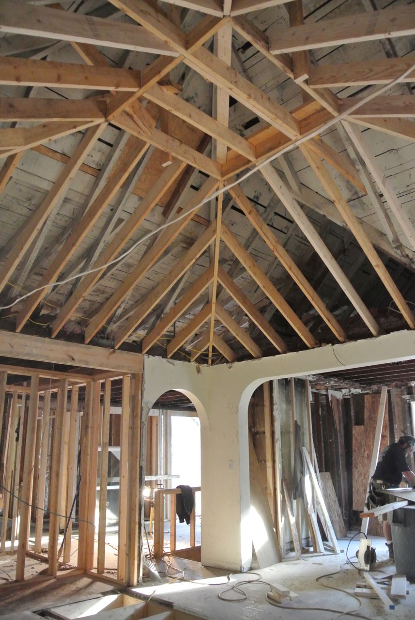
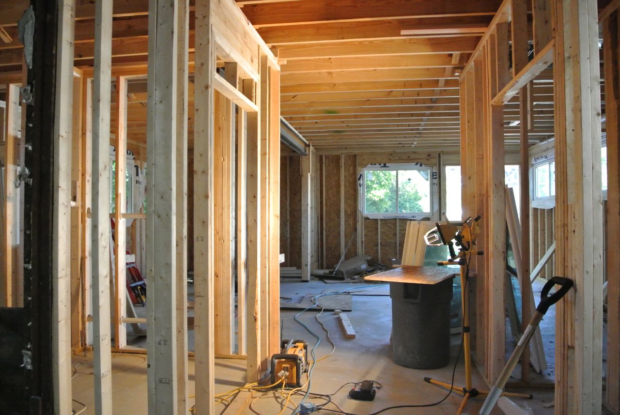
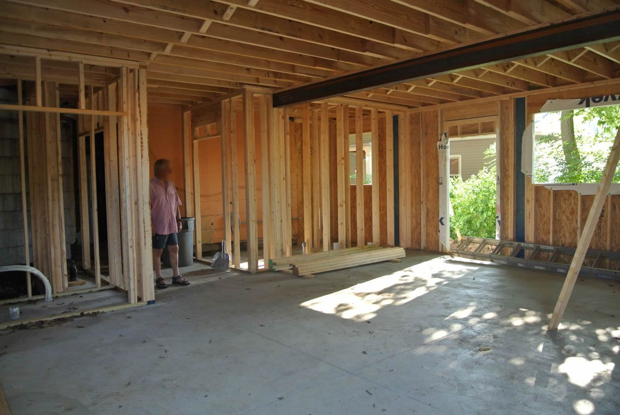
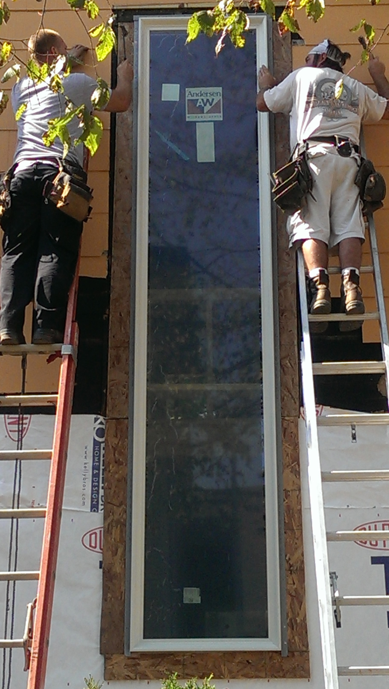
After Loveland remodeling photos

