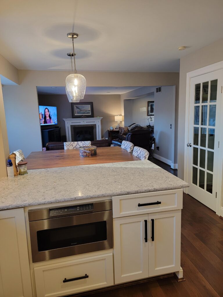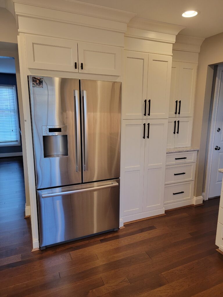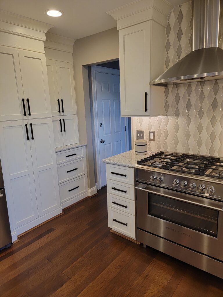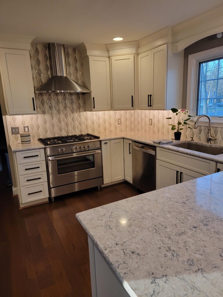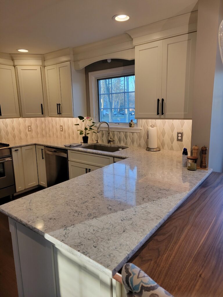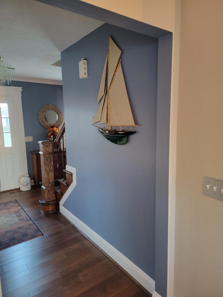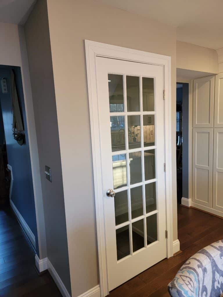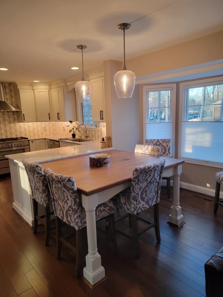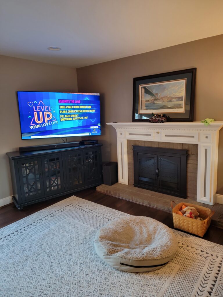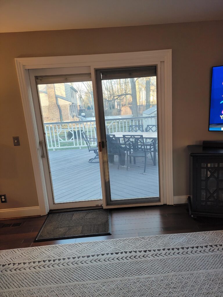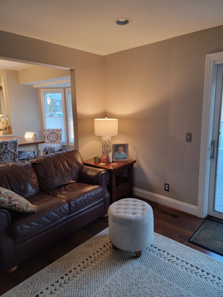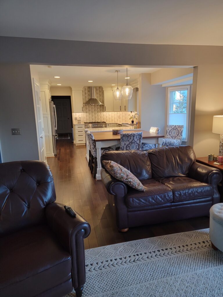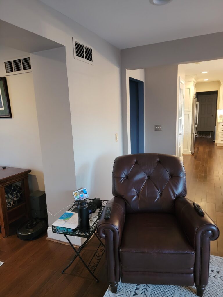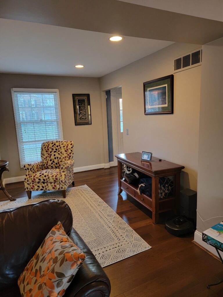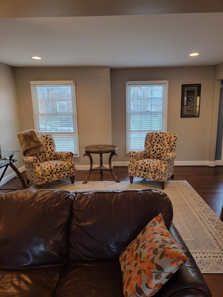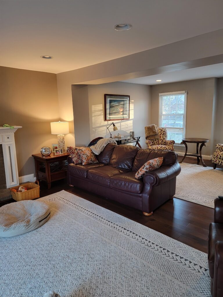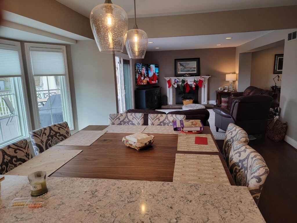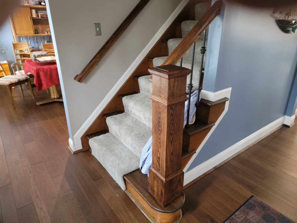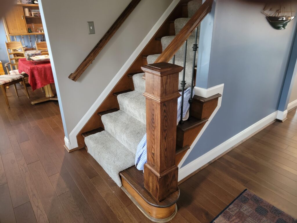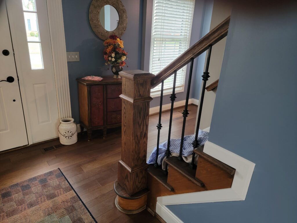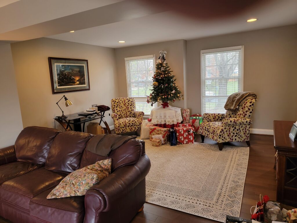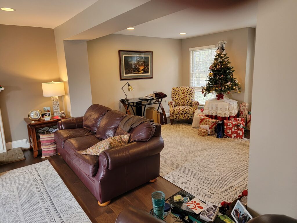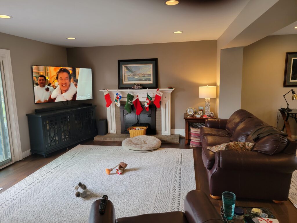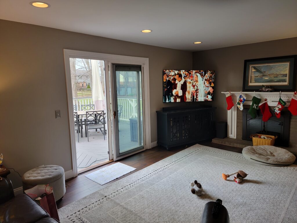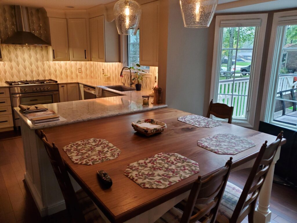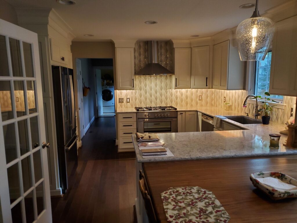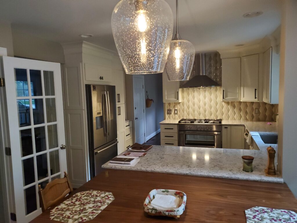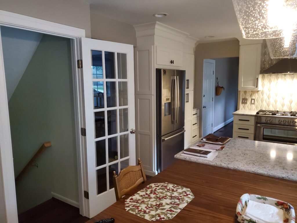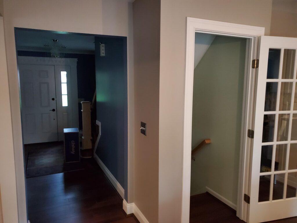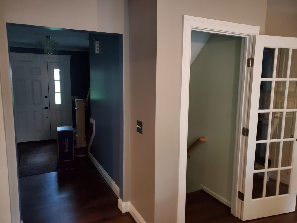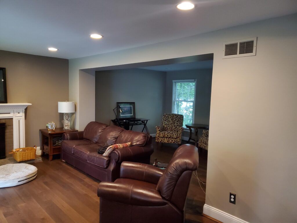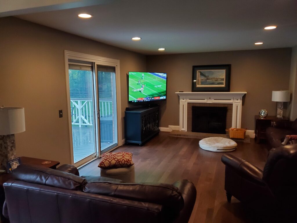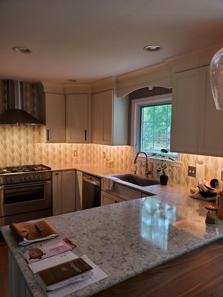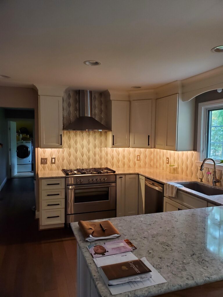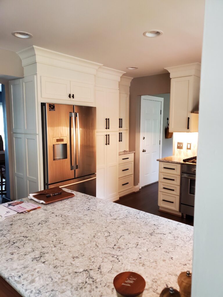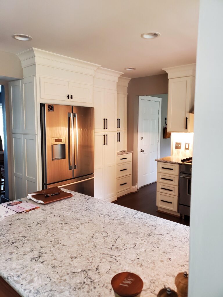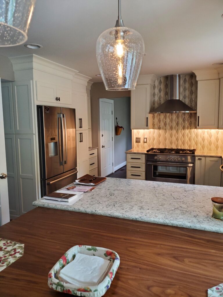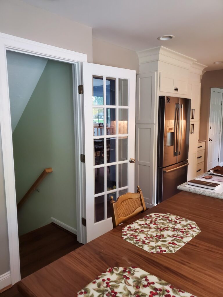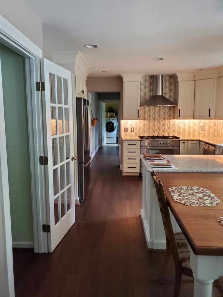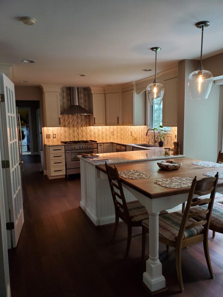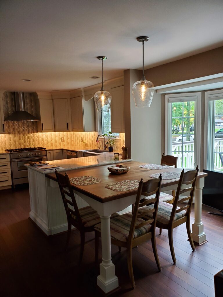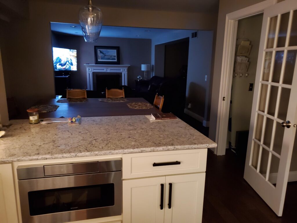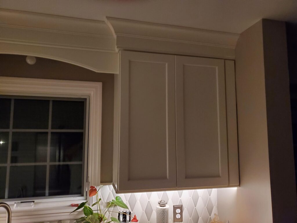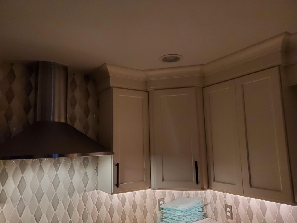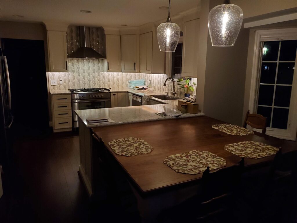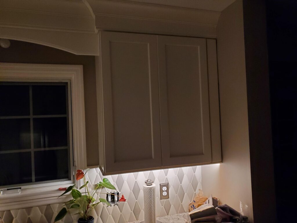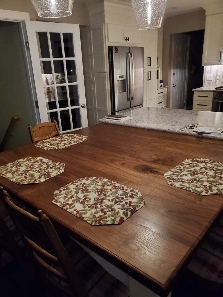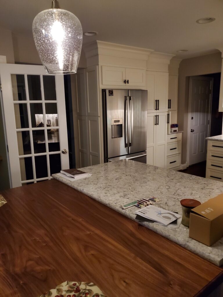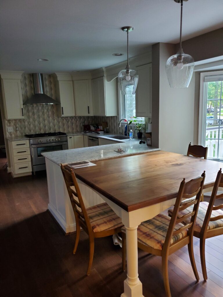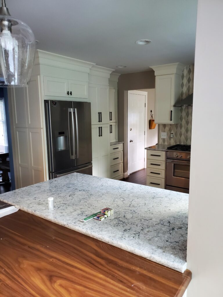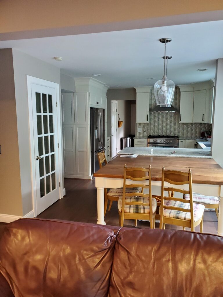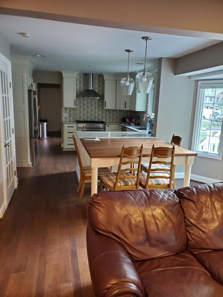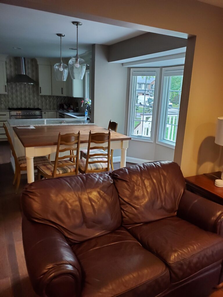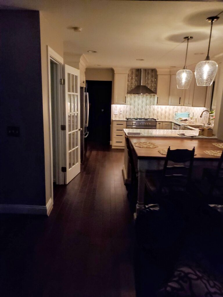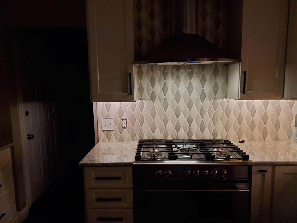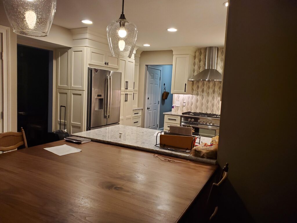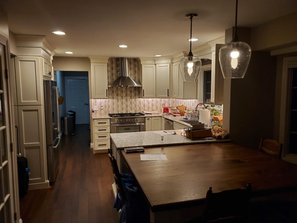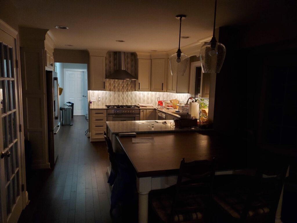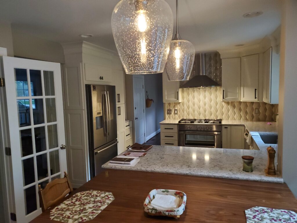
Anderson Township remodel to make life easier & the home more enjoyable

The owners of this Anderson Township remodel came to DeVol Design Build Remodel, LLC because they had a 33-year-old production built, two-story home. In their words it was “pretty vanilla”.
They were wanting certain changes to make their lives easier and the home more enjoyable. However, they weren’t certain how to go about it. They wanted to change the flow, materials, and functionality of the entire interior.
We had completed a makeover of their entire lower-level years ago…so they knew we could produce on a high-level of quality and functionality.
Anderson Township remodel details
We started our initial visit with their design team partner, Annie of Annie Miller Designs, and they began to tell us what they didn’t like about the home in great detail. (That’s often how the 1st visit goes…we actively listen and take notes). They did love their location, their neighbors, and had raised their children in this home. The home had “good bones” to be able to transform it as desired.
We started off designing the space as it existed for reference. We then began the process of designing the various options to make them happy with the home again. One of the keys to our success is excelling at creativity.
We proposed opening up the living room to the family room, as it had a 4ft. door between the two rooms. The challenge was how to relocate the HVAC, electrical, and most importantly how to support the 2nd floor, if we were going to take approximately 14ft of load bearing wall out (supporting the 2nd floor).
As a form of best practices, we enlisted an Engineer to size a beam to support the 2nd floor. Then consulted with our HVAC trade partner to relocate the runs without creating havoc with the system. Next, our Electrician re-wired part of the home. While we were doing this type of work, we had the Electrician install new recessed ceiling can lights on dimmers to the entire first floor.
We solved another issue they had with the home at the same time…eliminated the popcorn ceiling. While we were working on these items, the interior of the first floor’s entire flooring was being removed as it had three different types. We removed the contents of the entire kitchen, breakfast area, the half wall between the breakfast area to the family room for a truly open vibe to the home as well as removing the overhead soffits.
Our design partner, Annie Miller, created a spectacular kitchen + breakfast solution. Dover white cabinetry, built in pantry, a recessed coffee area, undercounter microwave, 36” professional range, new appliances, quartz countertops, and a Walnut one-off attached, raised breakfast table that seats six.
The owners also wanted to update their steps to the 2nd floor which involved removing the 80s curved railing and posts. These were replaced with a proper square, Hickory wood (to match the 1st floor’s new Hickory wood flooring) newel posts, a substantial set of railings, and new carpet runners for the stairs.
New carpeting for the entire 2nd floor to connect the home’s new feel to it. Since they were doing the floors, we replaced all of the interior trim with taller baseboards and wider window/door trim (they replaced the windows). Painted the interior of the entire home for a truly fresh start.
To cap the renovations, they installed new “coach” style garage doors as their desire was to have a traditional vibe to the exterior with brick on the entire front elevation, and two accent colors (naval blue-gray + dover white). The interior was solid transitional styling.
Once you see the before and after photos, you’ll understand why these homeowners loved the results in their Anderson Township home remodel.
Anderson Township remodel -Before
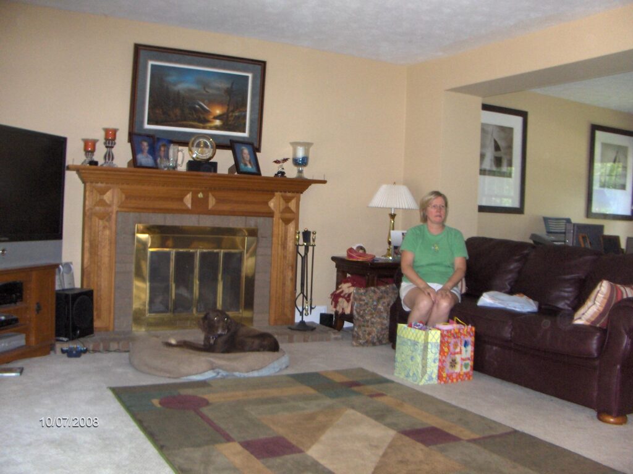
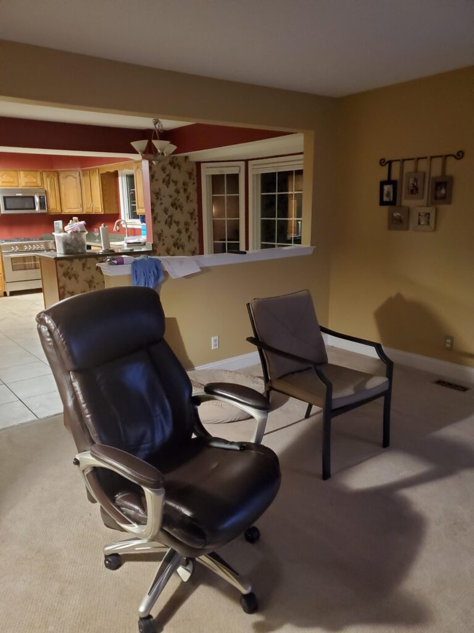
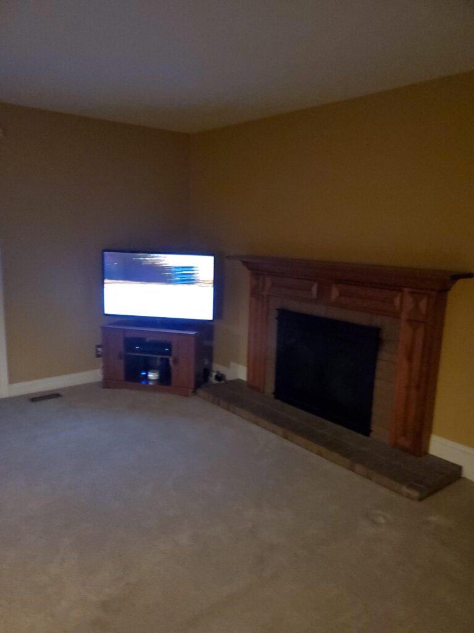
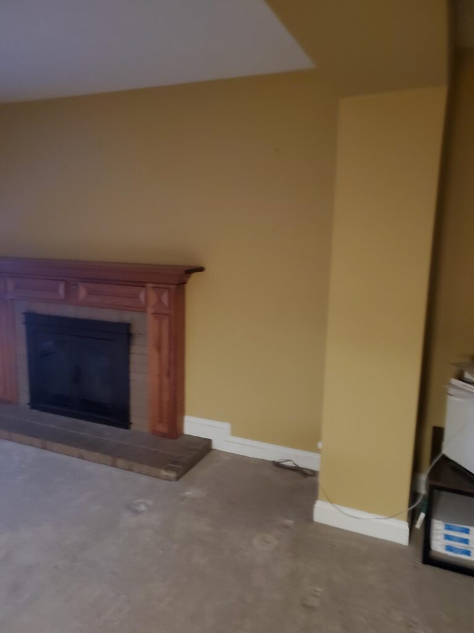
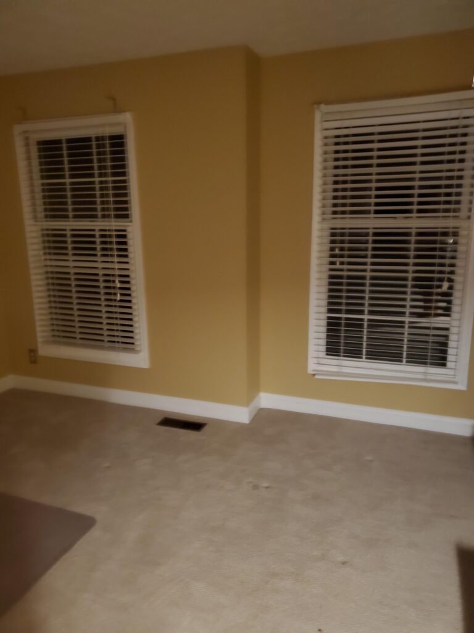
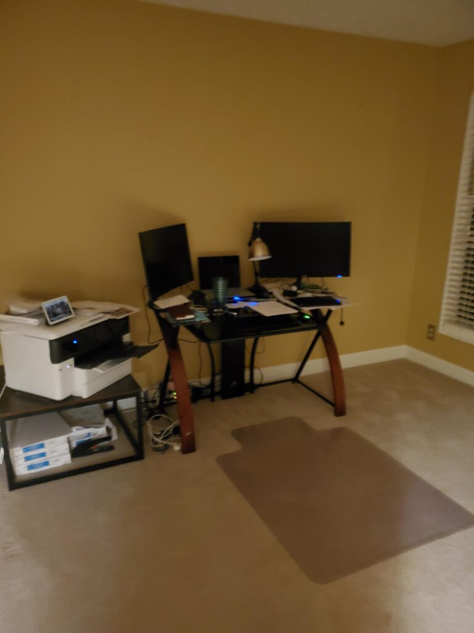
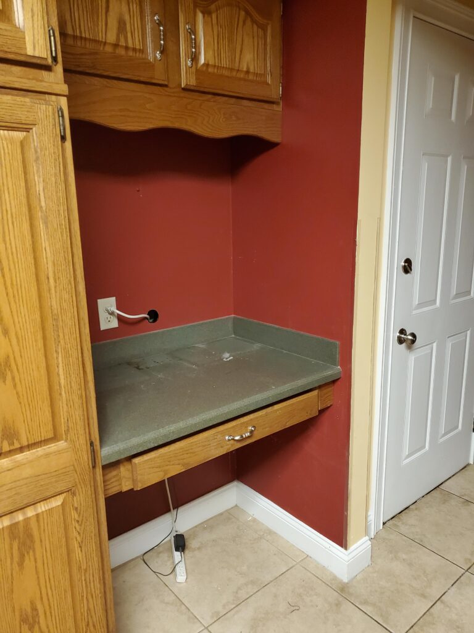
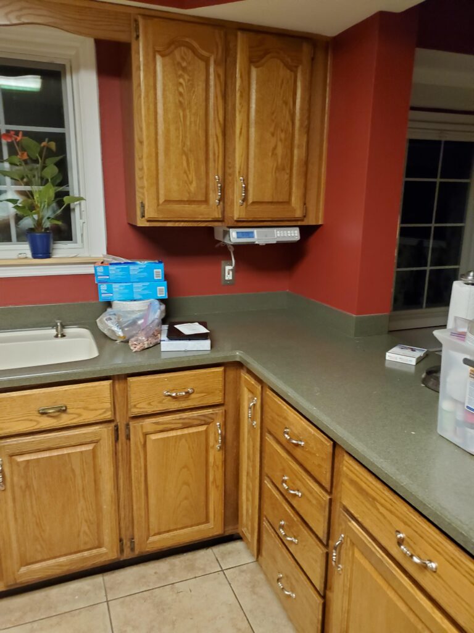
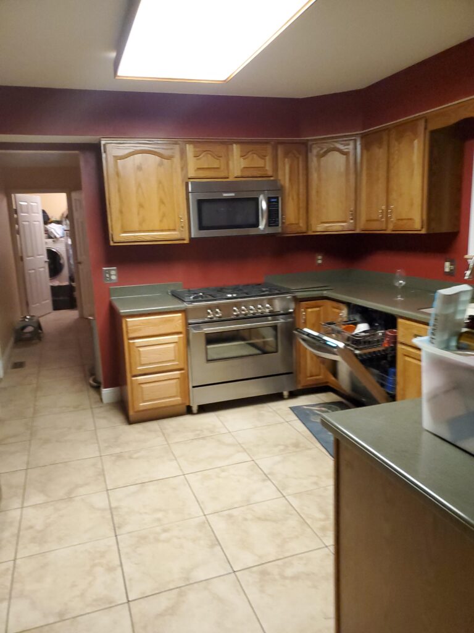
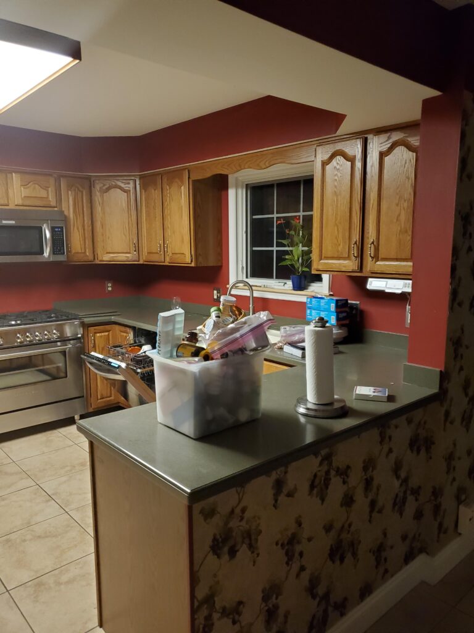
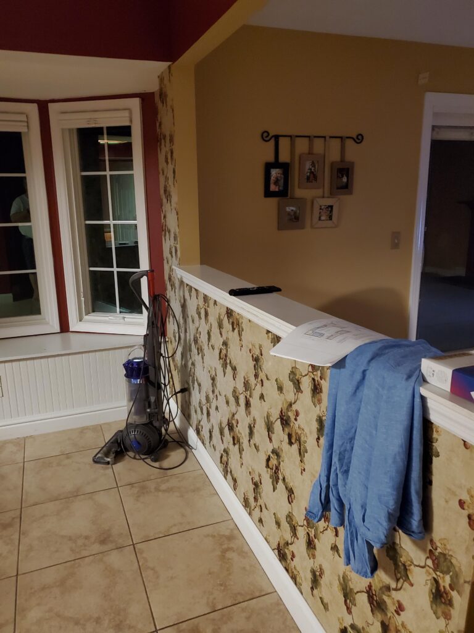
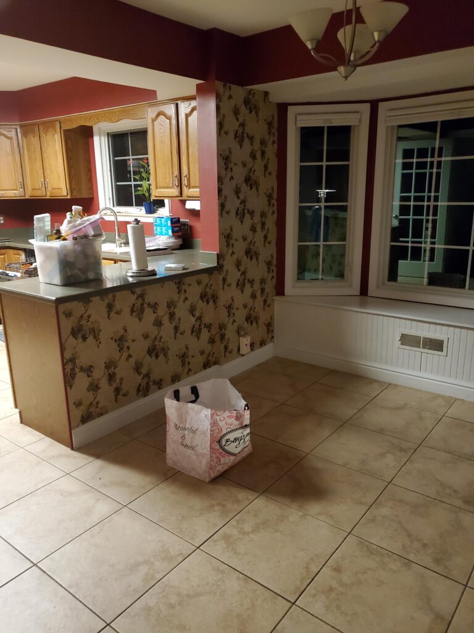
Anderson Township remodel – During photos
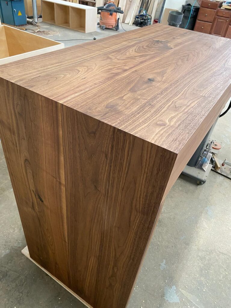
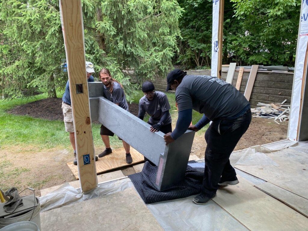
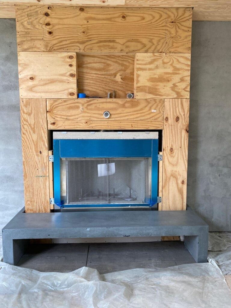
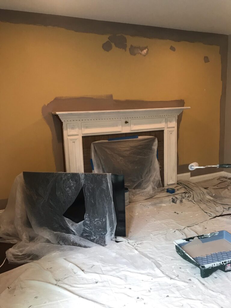
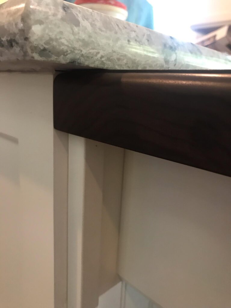
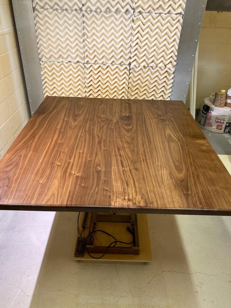
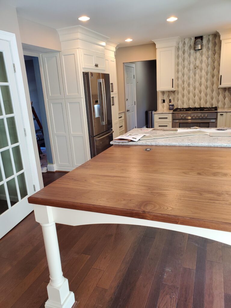
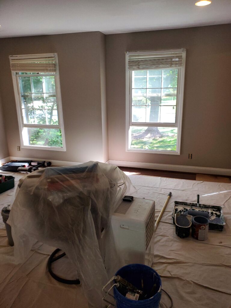
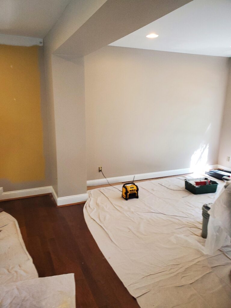
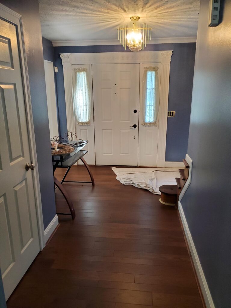
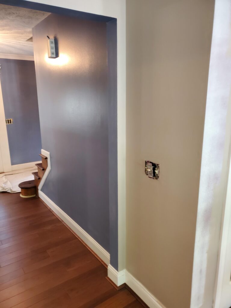
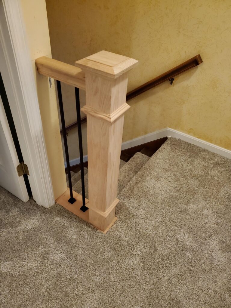
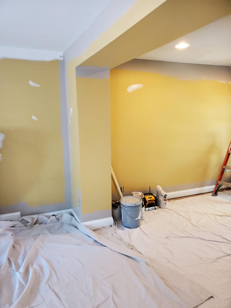
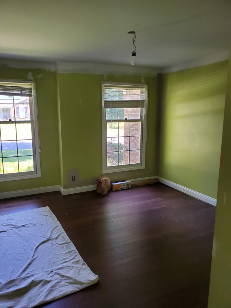
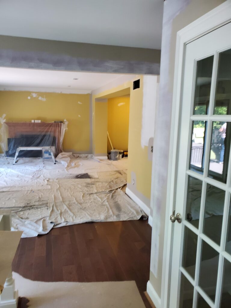
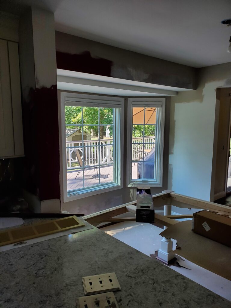
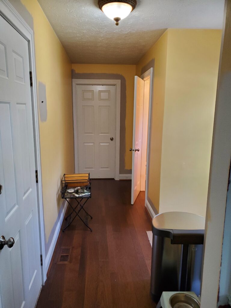
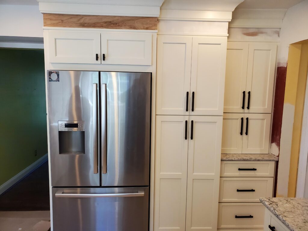
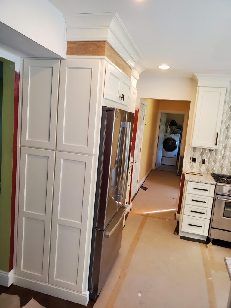
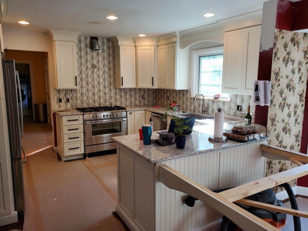
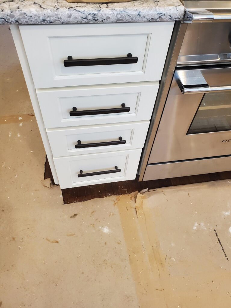
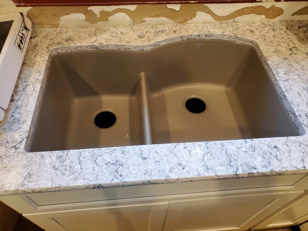
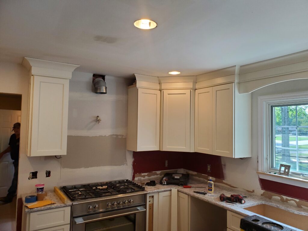
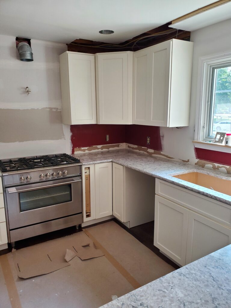
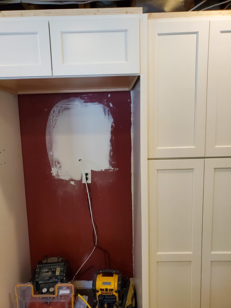
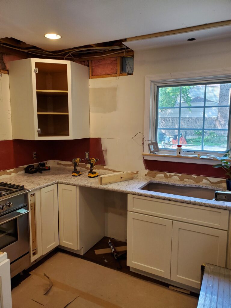
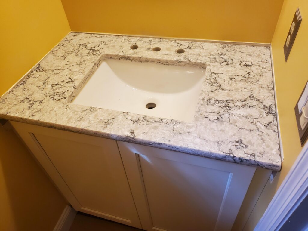

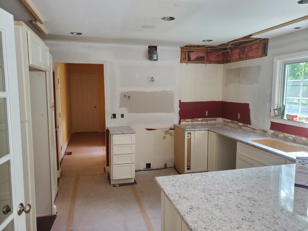
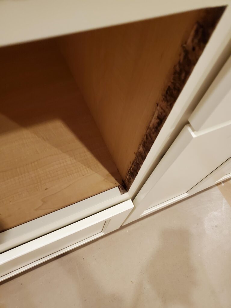
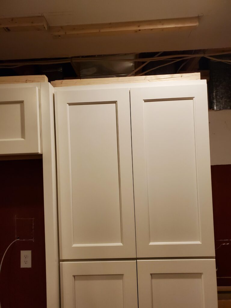
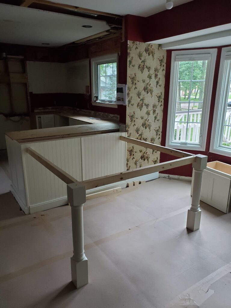
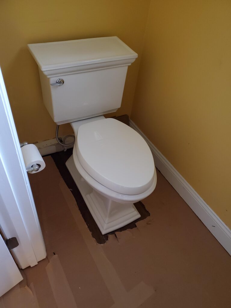
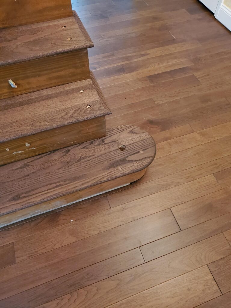
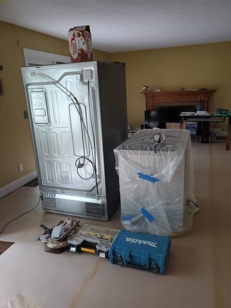
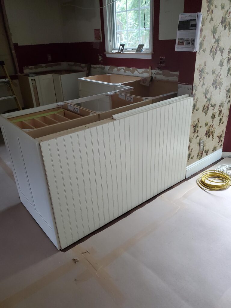
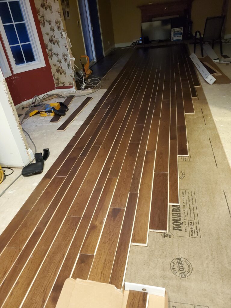
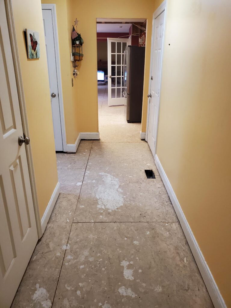
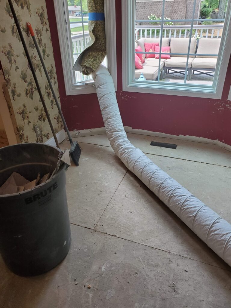
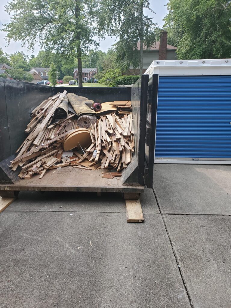
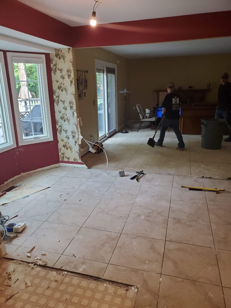
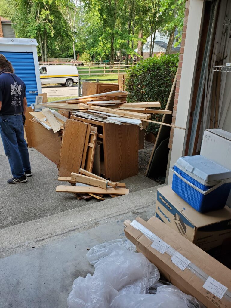
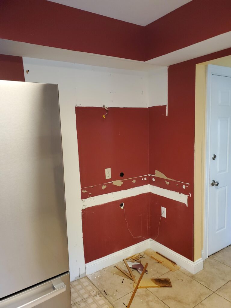
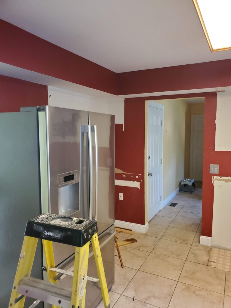
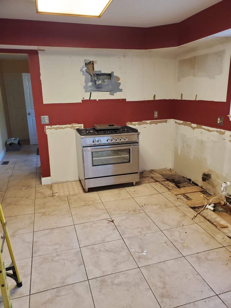
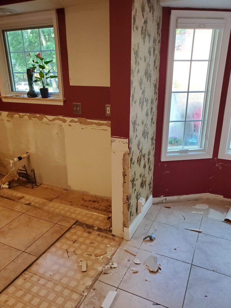
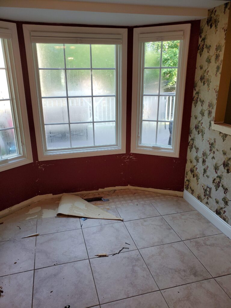
After Anderson Township remodel
