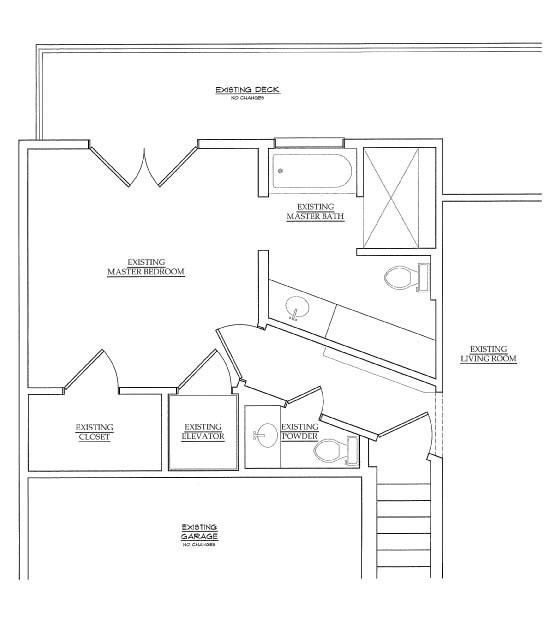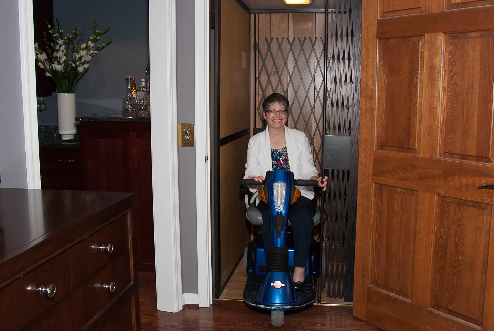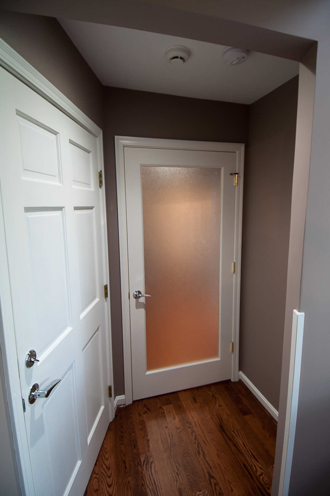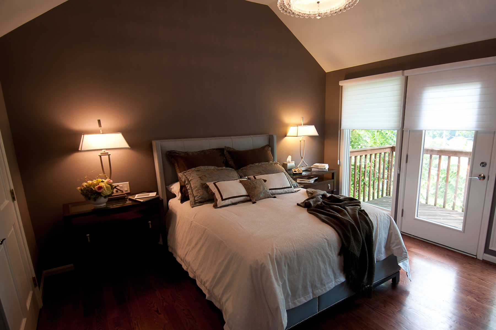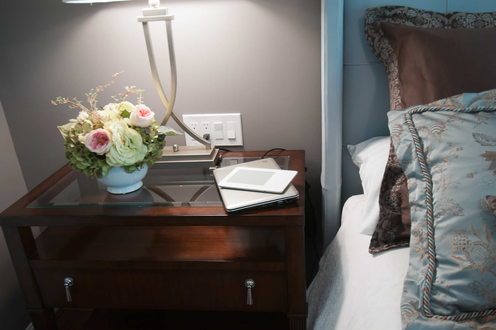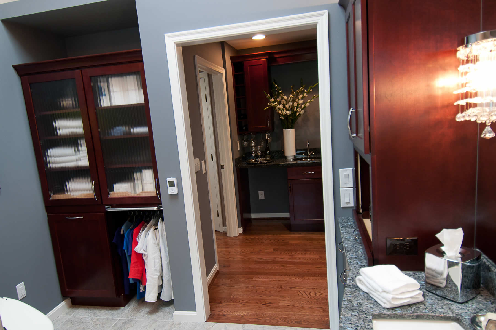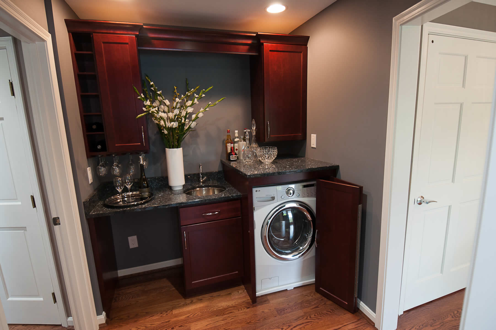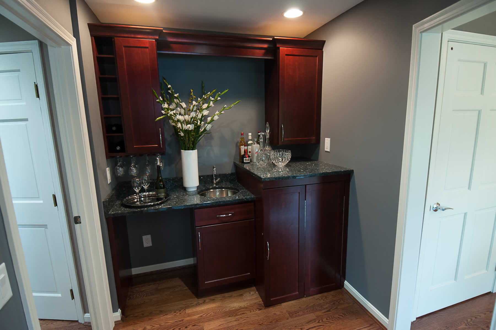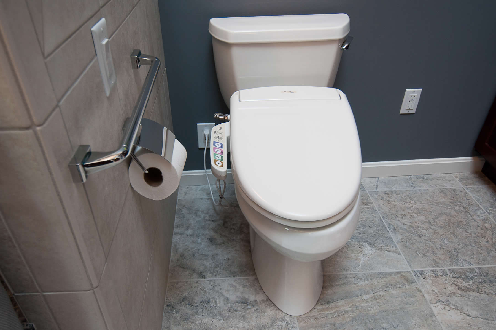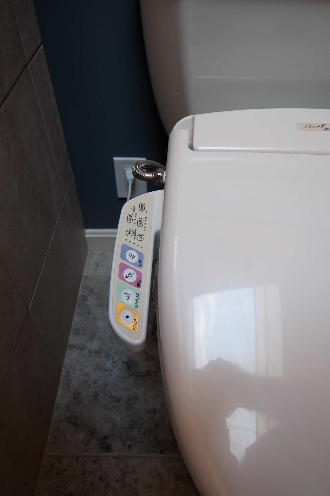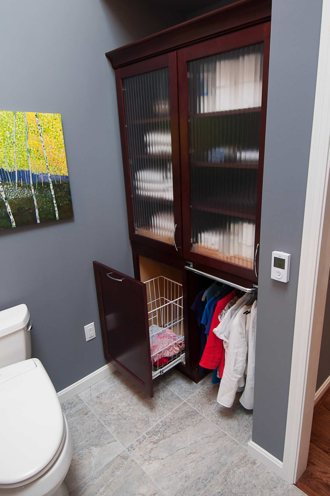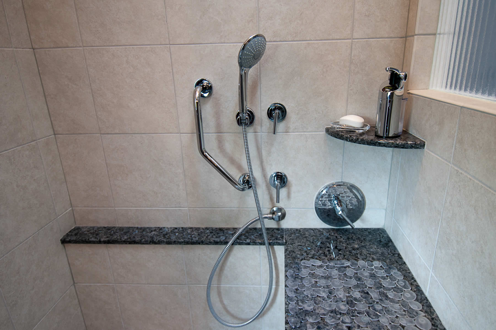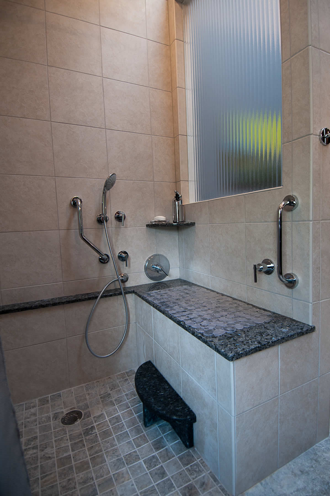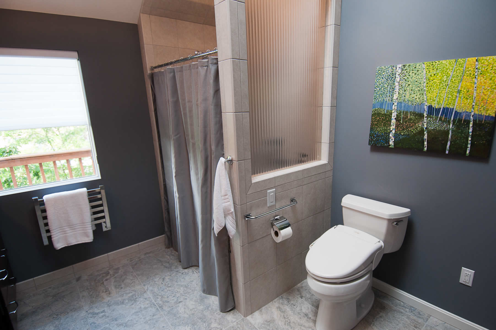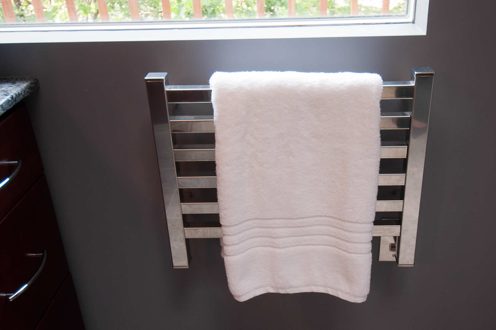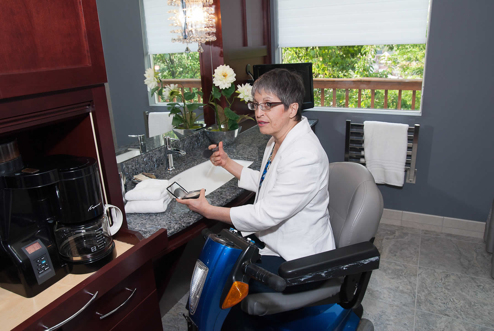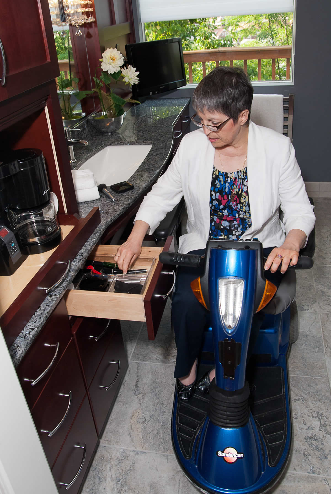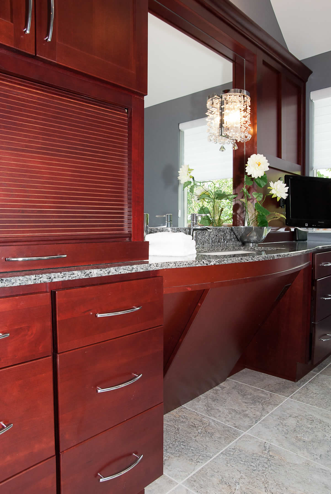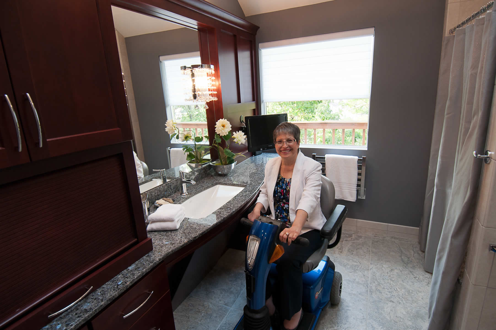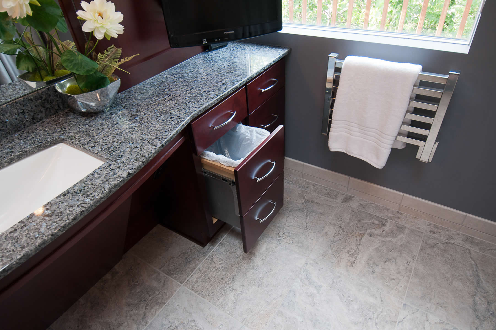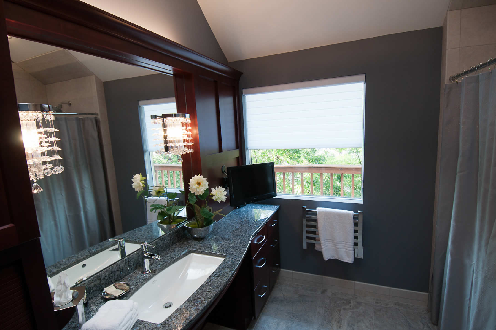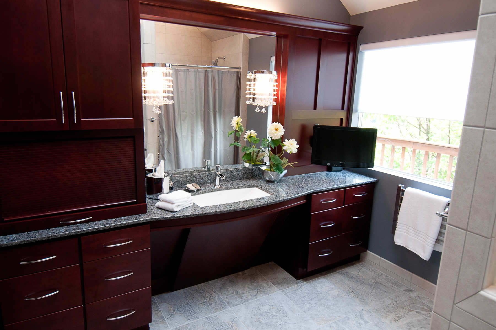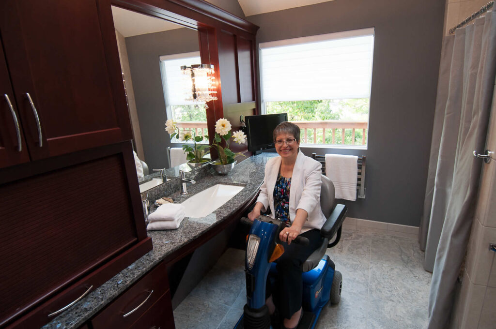
This Homes for Life award winning project was completed through a collaboration of professionals to maximize the design and completion of the project.
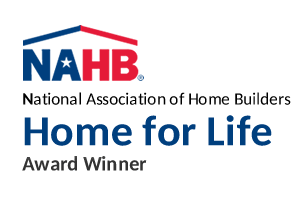
The client built a home that was considered handicap accessible, but many of the features did not work for her special needs. She told us early on that every day she was afraid of falling while she was getting ready for the day. So our goal was to make her home safe for her.
Homes for Life project
During the design process every detail of how she lived in this space was reviewed and between all parties put together the best solution based on working in the confines of the existing structure and working within the allotted budget.
During construction the design was critiqued on a regular basis and modified as needed to maximize usability. An example of this is while the shower was being built we had her sit on the seat to make sure it was at the right height and depth. We also laid out the shower controls based on where she could reach.
The other aspect of this project was she wanted to make the space feel like a spa and not institutional. We used high end products and modified standard cabinetry to fit the need of form and function.
I believe with the collaboration we made the space as warm, inviting and functional for anybody to use.
›› See the official article from the NAHB
Before photos
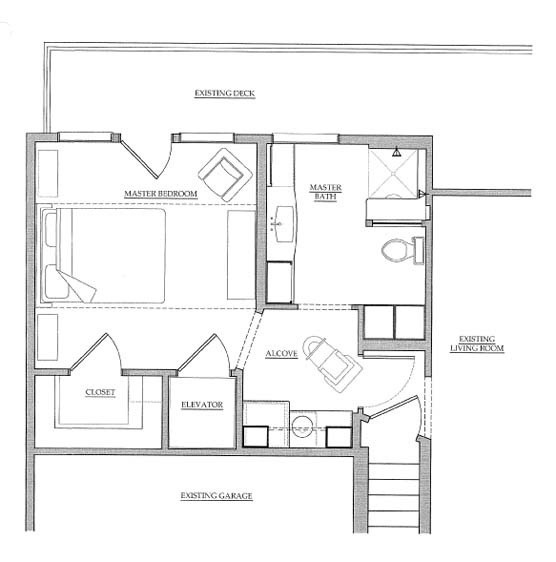
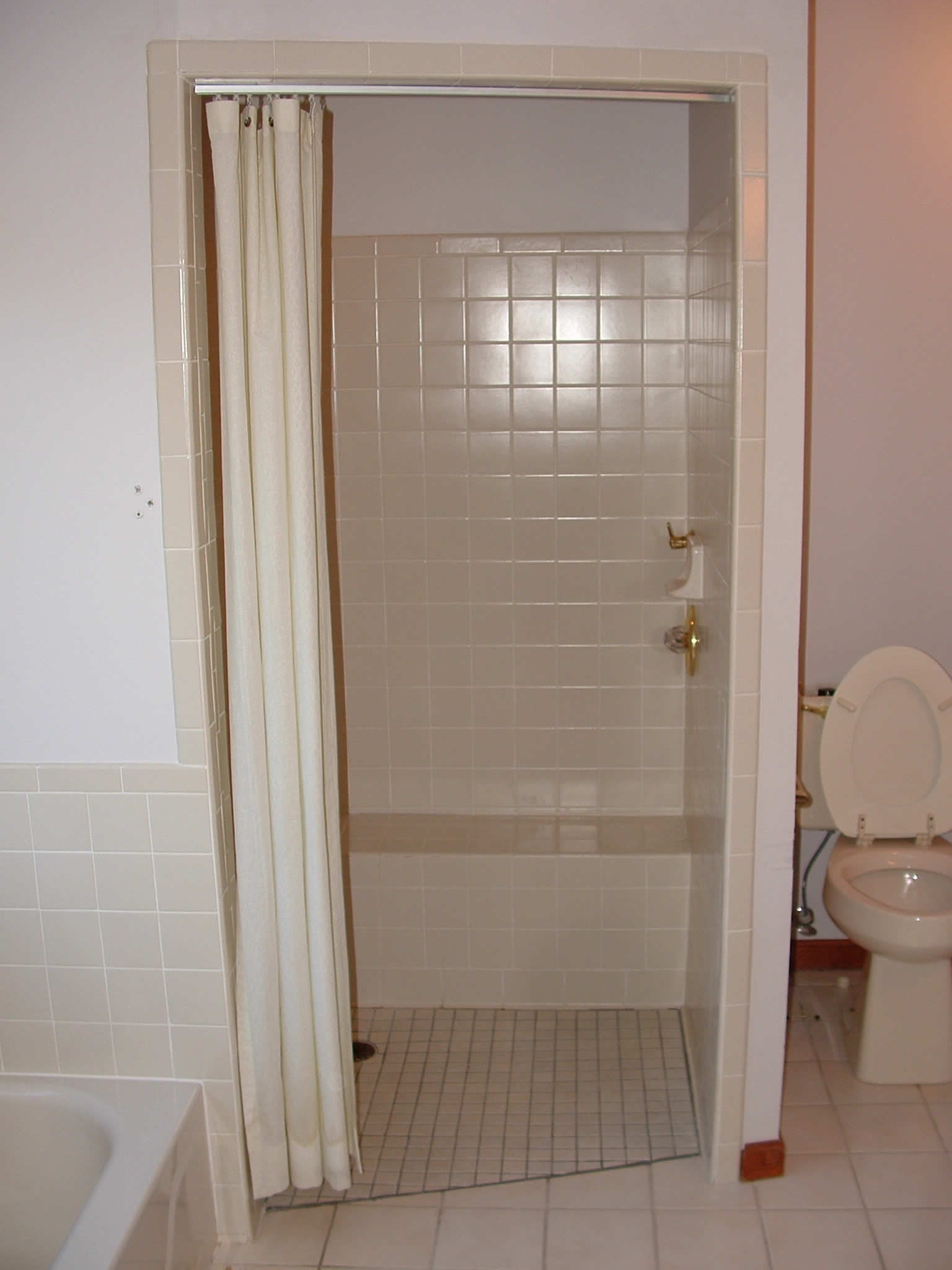
Finished project photos
