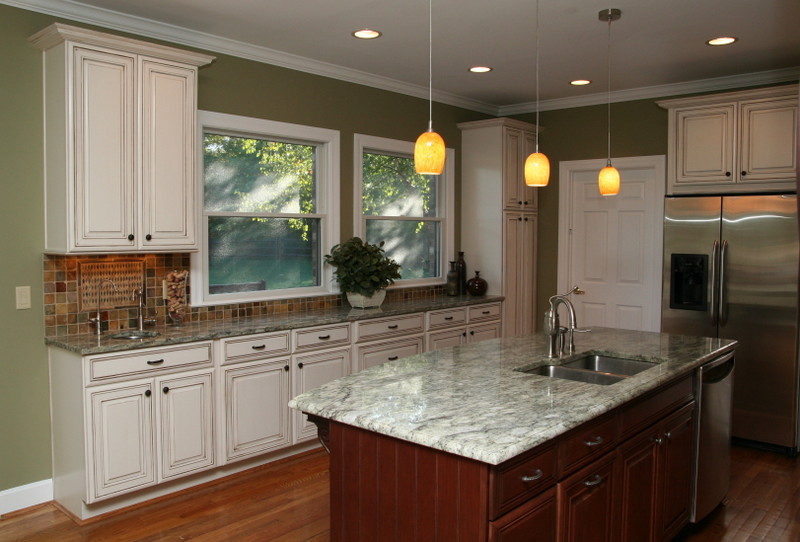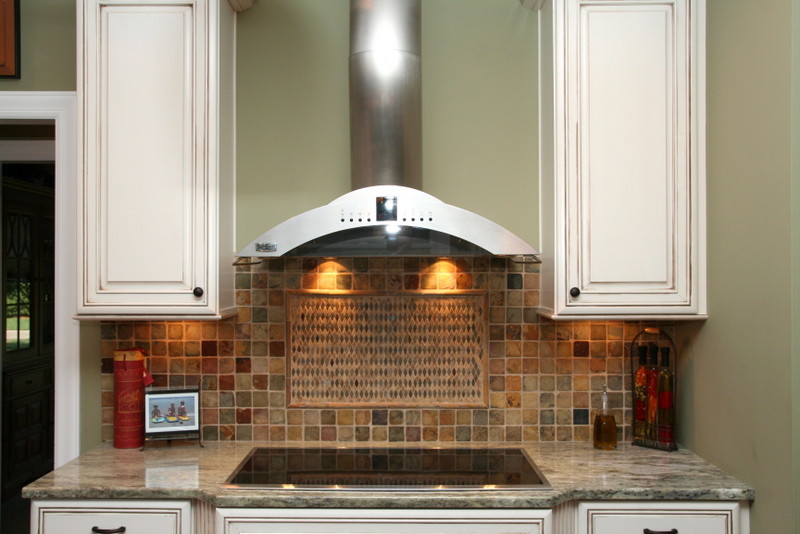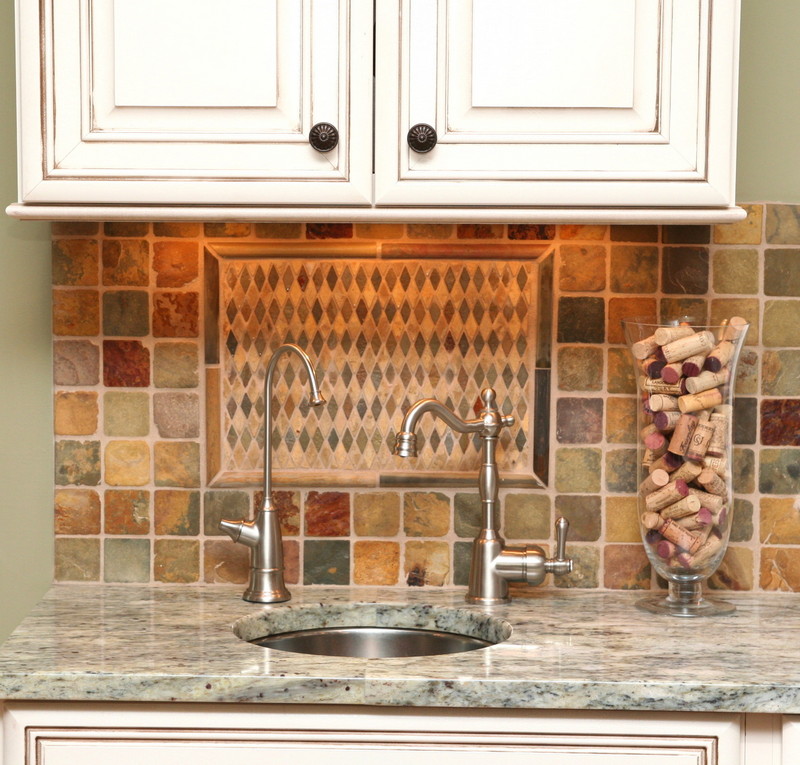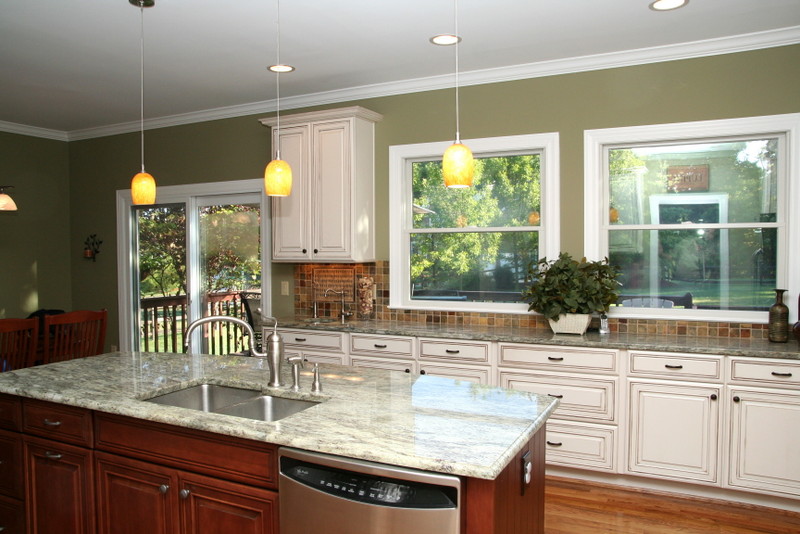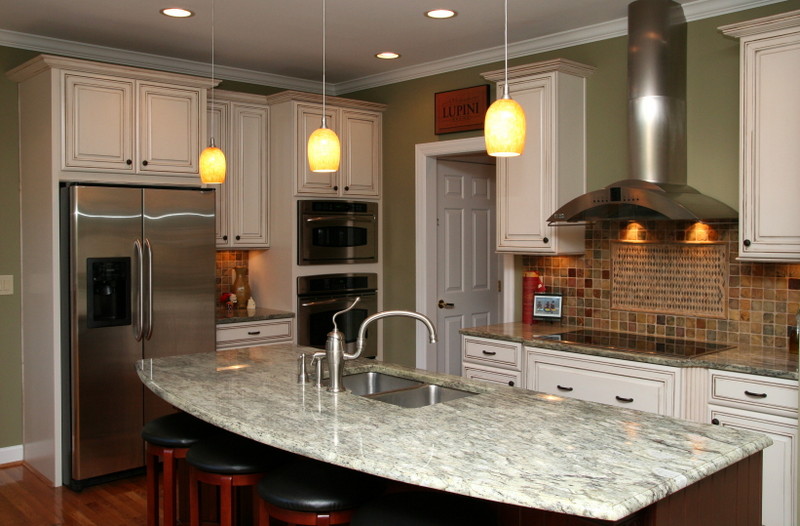
Family kitchen remodeling that’s one to grow on.
Say hello to the Hills: Loveland, Ohio residents Kathy and Korey Hill have four youngsters, ranging in age from fifteen months to seven years old. Their two-story home — with four bedrooms and approximately 3,000 square feet of living space (including a finished basement) — is about a dozen years old. They like their home, and, in fact, plan to stay in it for a long time.
However, there was one point of dissatisfaction with the home: the kitchen. “The original layout was impractical,” according to Kathy. “It was designed by the builder to be efficient in terms of water and electrical, not to a cook’s needs… We like to involve the kids in meal preparation when possible. With the old kitchen, there were traffic jams and workspace problems.”
“We interviewed five different contractors,” says Kathy. “The Robinsons (Karen and Brian live in our neighborhood, and, after seeing the work DeVol had done on their home and talking to them about it, we contacted Jeff.”
“We had a positive gut feeling right from the start. He was very professional and made us feel comfortable… A kitchen remodel is the ‘Mac Daddy” of all home remodeling projects. We wanted to know that this kind of project was in the hands of someone we could trust completely.”
What was done: DeVol Design Build Remodel provided family kitchen remodeling for the Hills with a completely new kitchen in the same space as the original. They installed a large new window to bring in more light – and provide Kathy with a clearer view of the backyard and back deck. The kitchen features new cabinets, new countertops and new appliances. The Hills wanted the work to be completed over the summer. Work began in early June 2007, and was completed in mid-August.
Concern for the kids: One of the primary concerns of the Hills was to ensure the safety of their young children during the kitchen renovation process. “At a pre-construction meeting, we talked about what would be dangerous,” according to Kathy. “For example, the installation of the new kitchen window involved removal of part of a brick wall over the back deck… DeVol partitioned off their workspace, sealing it in plastic with a zipper door, to help keep the kids safe from the construction area.”
“They were very respectful of our family… There was one time where our fifteen-month-old went off towards the kitchen, and I heard one of the workers say in a very nice voice, ‘So what are you doing here?’ which was a pleasant way to let me know and also protect our child.”
In addition to being safety-minded, DeVol realized that a young family shouldn’t have to eat out every night, so they brought the kitchen range downstairs where there was already a sink and small refrigerator to set up a temporary kitchen.
Family-friendly design: “We think family meals are very important,” says Kathy. “They designed an island for us that’s much bigger than the previous one, and works so much better for us. The sink is there, along with a dishwasher underneath, for food preparation. It’s great for rolling out pizza dough or making cookies.”
“There’s also space for the family to sit on stools for meals, or to help make dinner, or just talk.”
Kathy is also pleased with another new feature: a second sink. “We used to have a traffic jam at the sink, with hand-washing, food preparation, filling up water glasses for dinner. This new sink has a filtered water tap for filling water glasses. Best of all, I don’t have to shoo anyone away as I work. It encourages a group effort.”
Built for the long run: “Jeff and his people gave great advice,” says Kathy. “We had considered quartz (countertops) but he suggested granite for its looks and durability.”
“We anticipate staying in the home for a long time… I can see my kids coming home from college, telling me their stories, in this kitchen.”
Kathy continues, “Everyone that works with Jeff is top-notch – they way they kept us in the loop about the progress of their work, and the finished quality.”
Family kitchen remodeling photos
