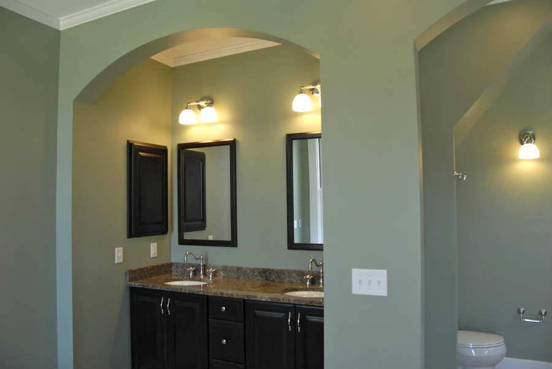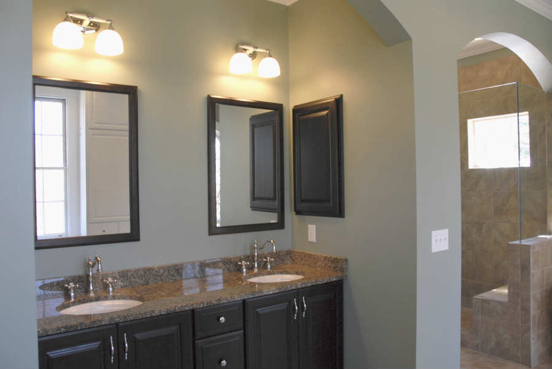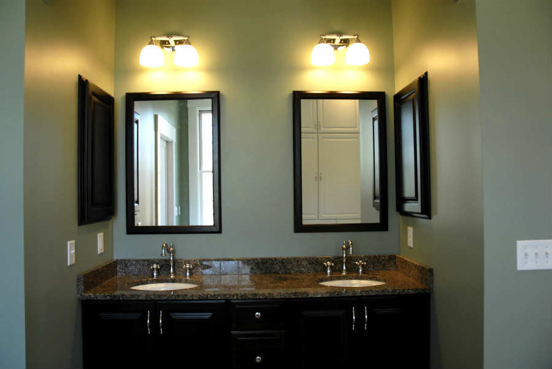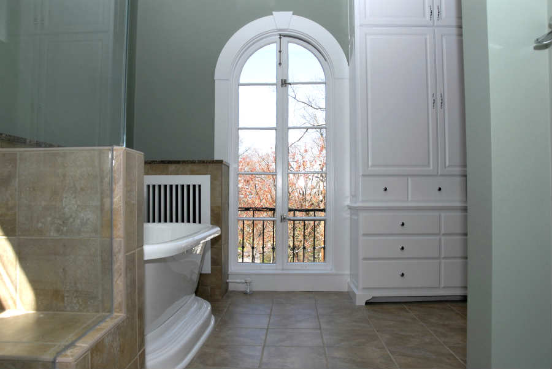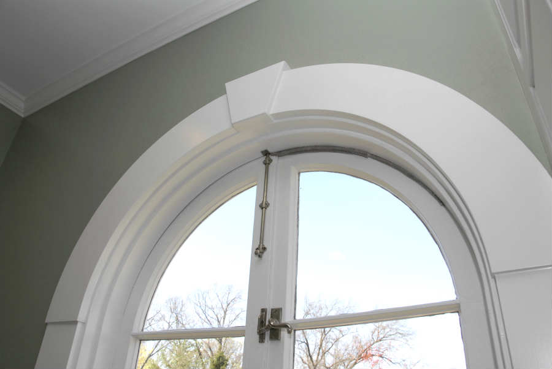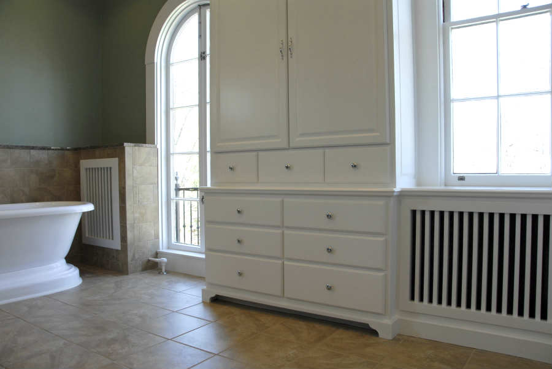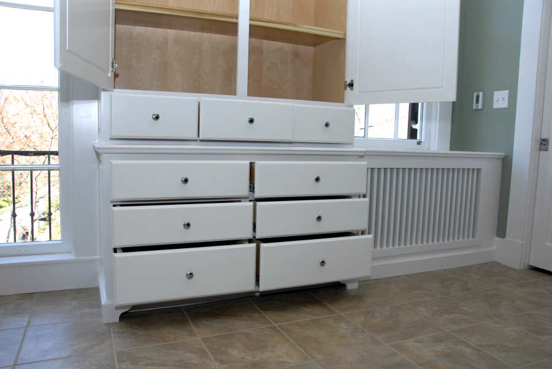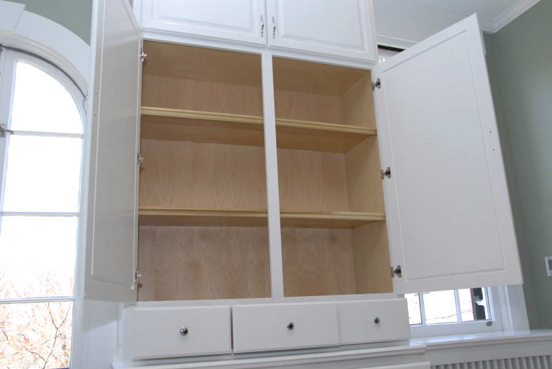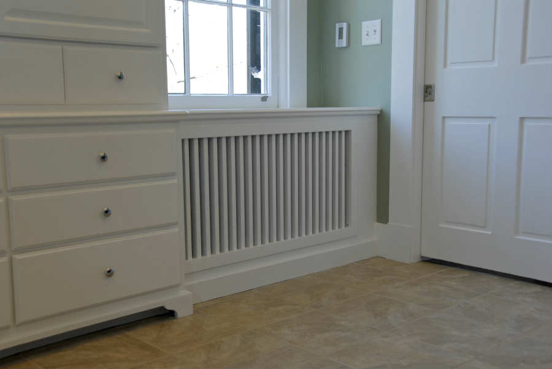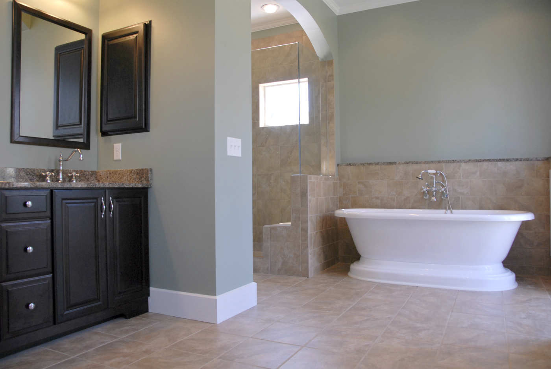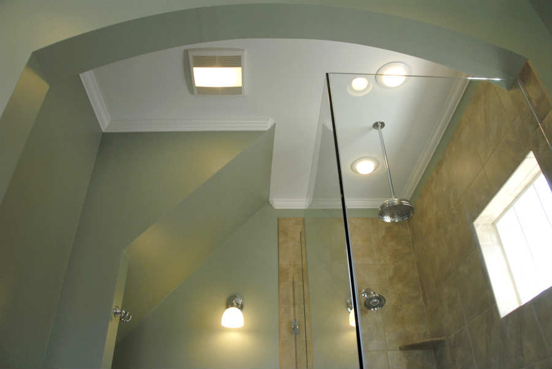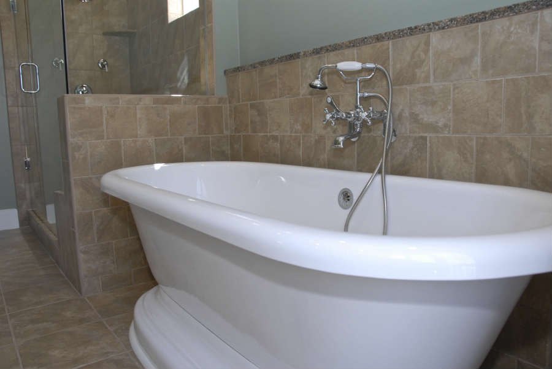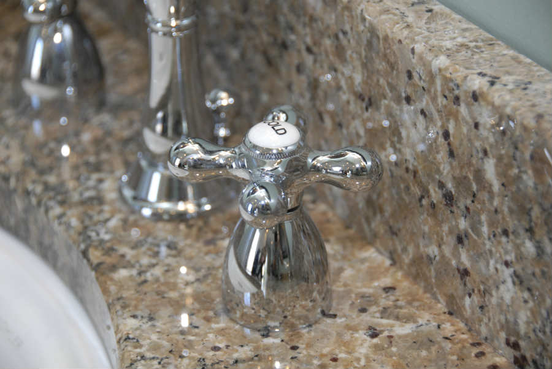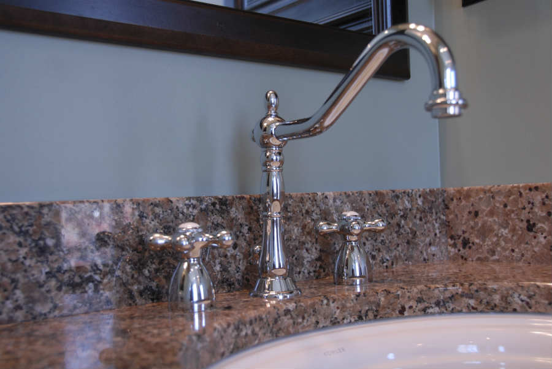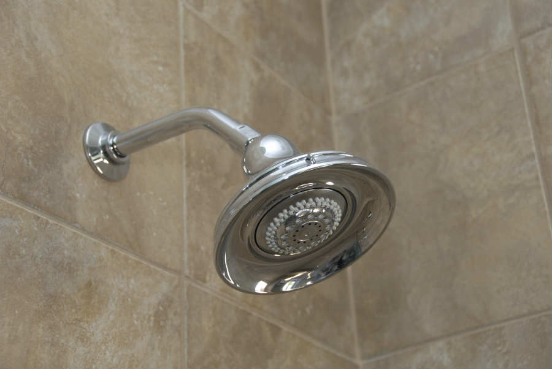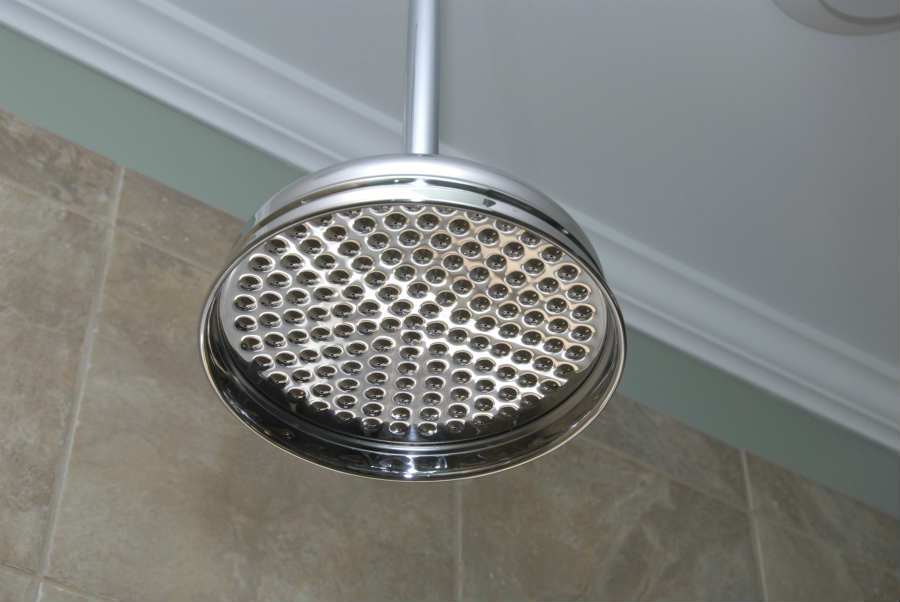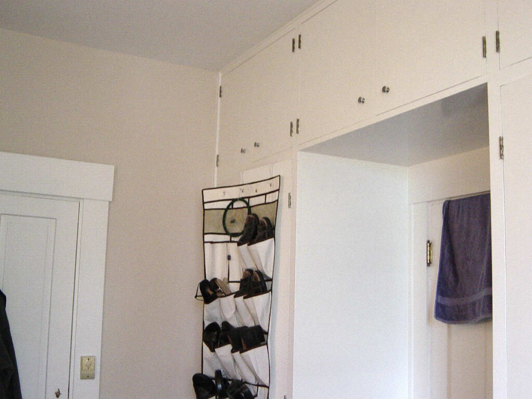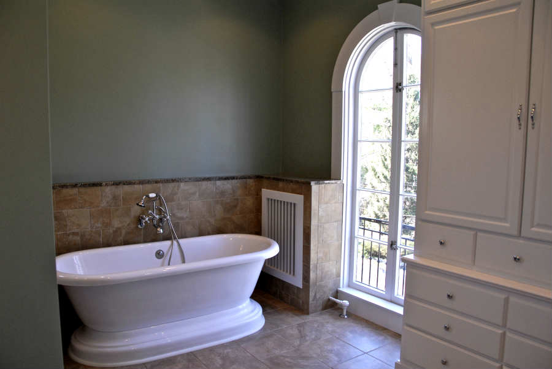
This Hyde Park bathroom remodeling project (just outside of Cincinnati, OH) was in a very old house that two doctors owned.
These folks were wanting to create a custom look for this bathroom, which included removing interior walls to create a more open, larger space.
This Hyde Park bathroom was designed by a local architect to their exact specifications, creating the exact space they were looking to achieve. Combining space from several other areas of the home, DeVol was able to create a spacious, spa-like bathroom they can enjoy for years to come.
The main features they wanted to focus on, included:
- A large, custom walk-in shower, with dual shower heads (including a rain shower above).
- A luxurious soaking tub.
- Heated floors throughout.
As you can see from the After photos (below), we paid attention to the slightest detail, down to re-trimming the doorway to a small balcony to match the look they wanted.
Additionally, this new bathroom included a custom linen closet and a custom built-in storage unit with drawers and doors for maximum storage (and convenience). As well as, a custom-framed cover and grate for the radiator, which they wanted to hide. Also, we tucked the toilet under the stairwell to make the most use of the space.
These two doctors were thrilled with the results. This new luxurious bathroom retreat is stunning!
Hyde Park bathroom – before
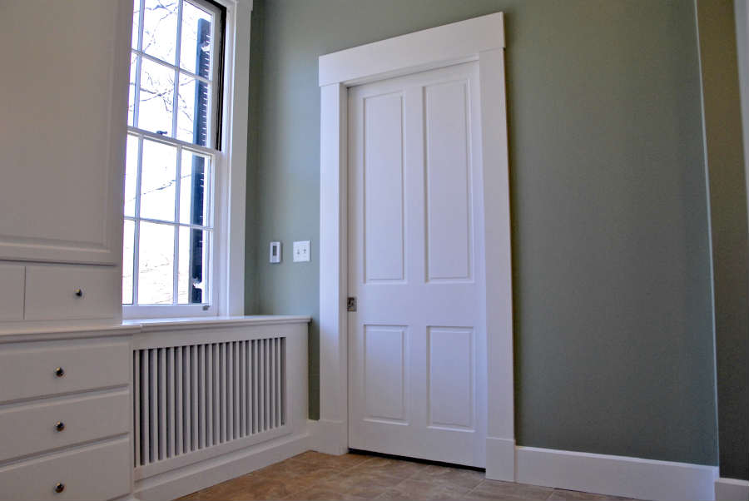
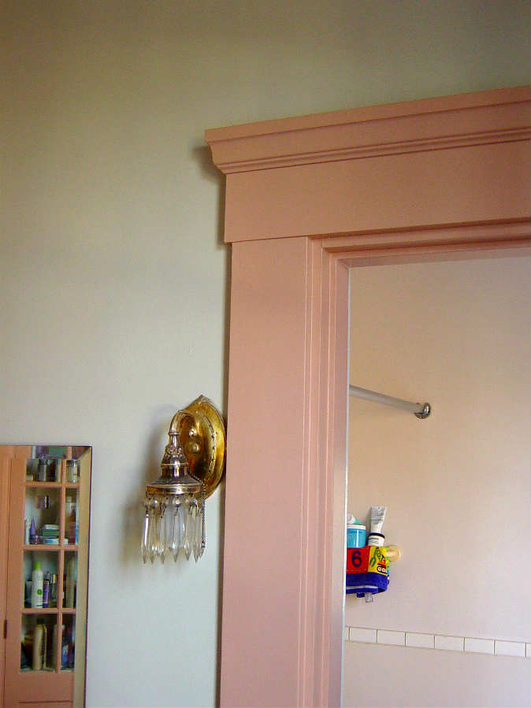
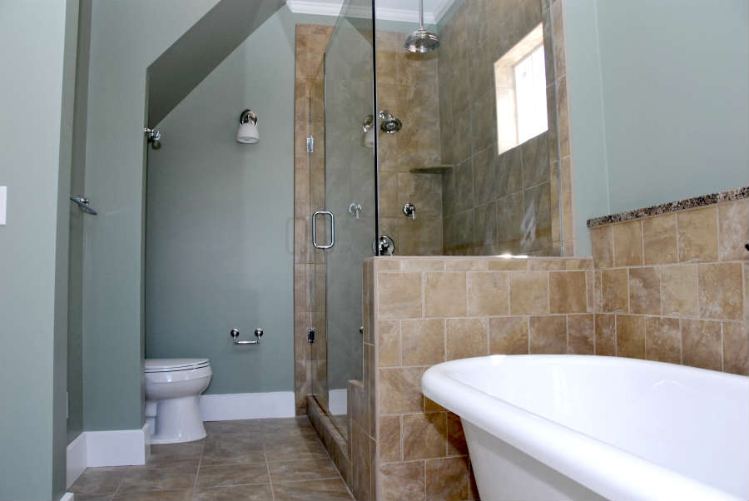
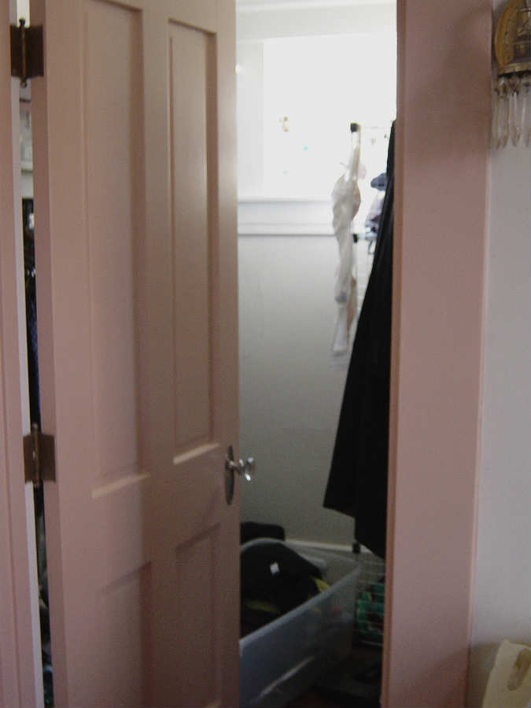
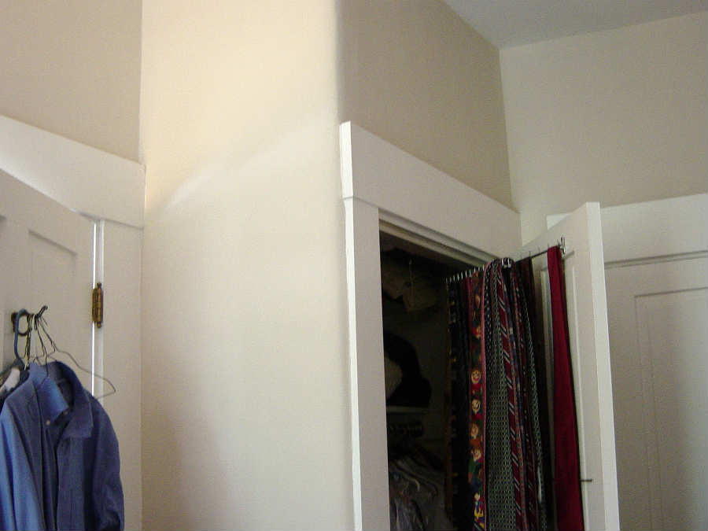
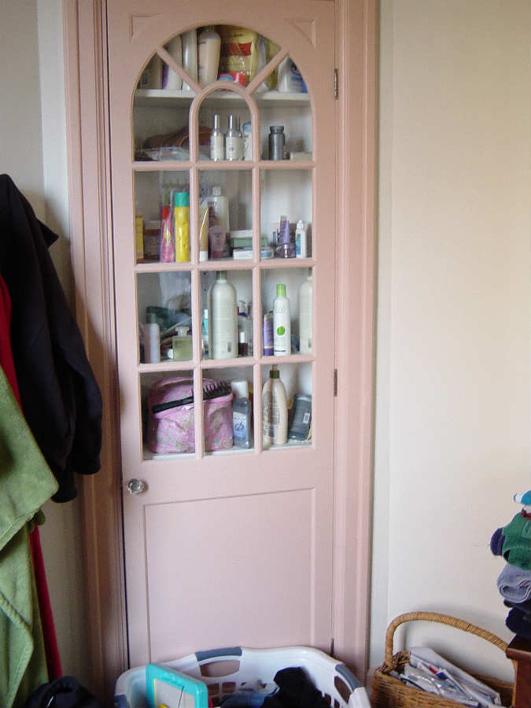
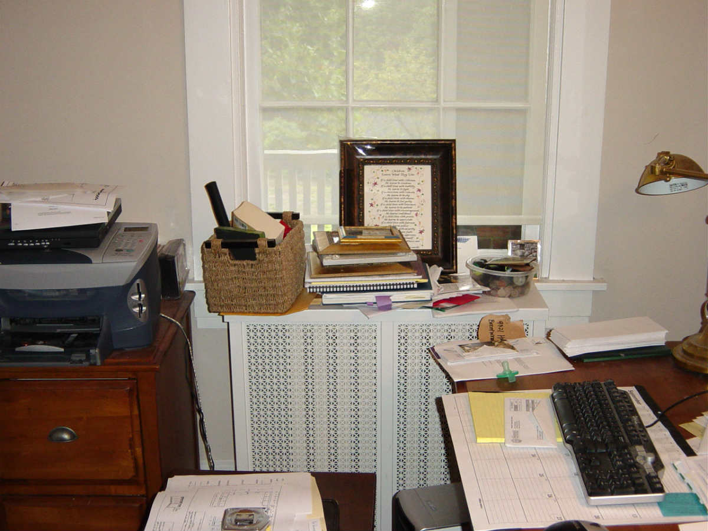
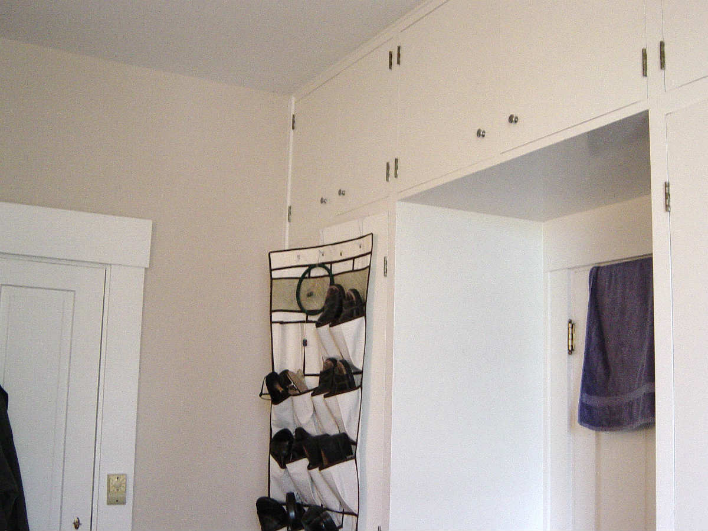
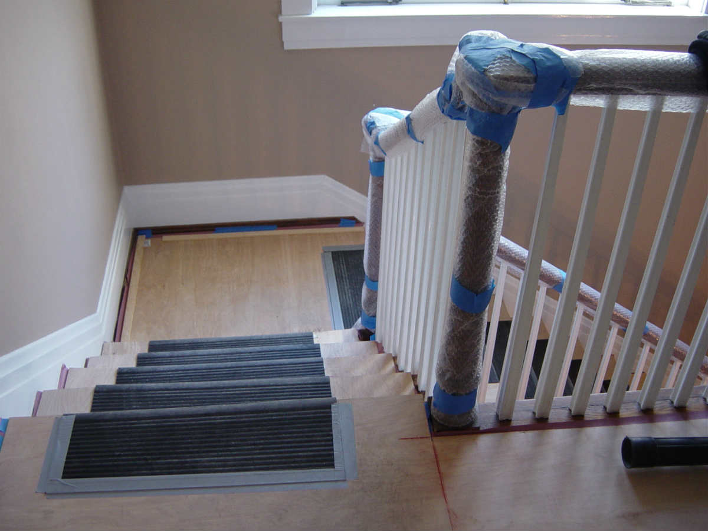
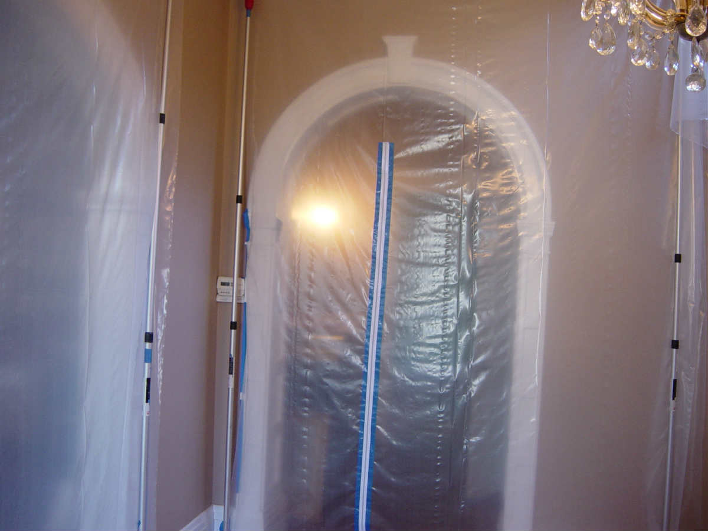
After photos

