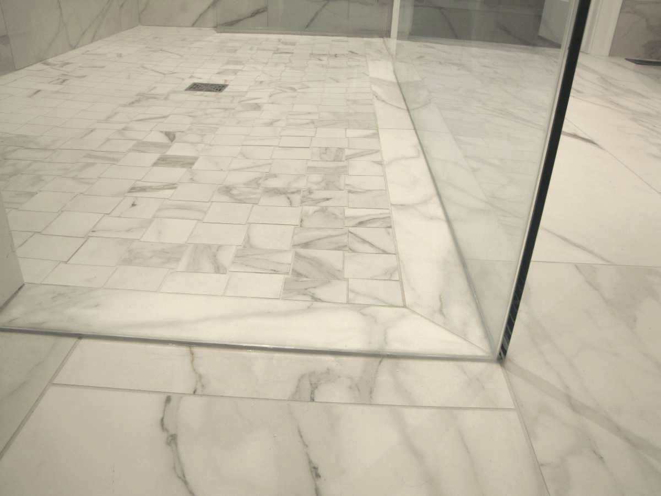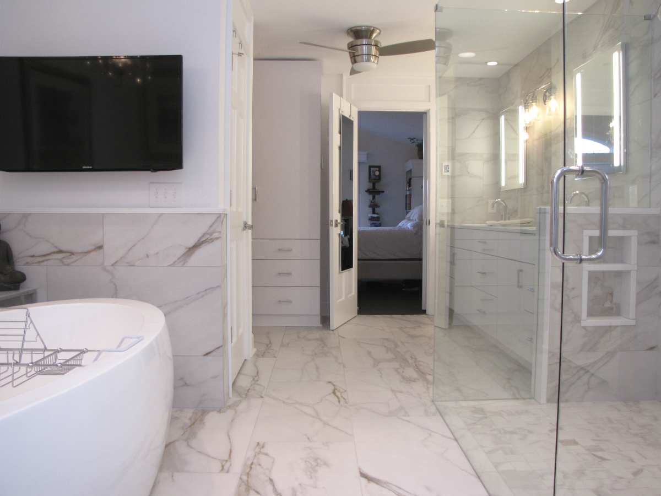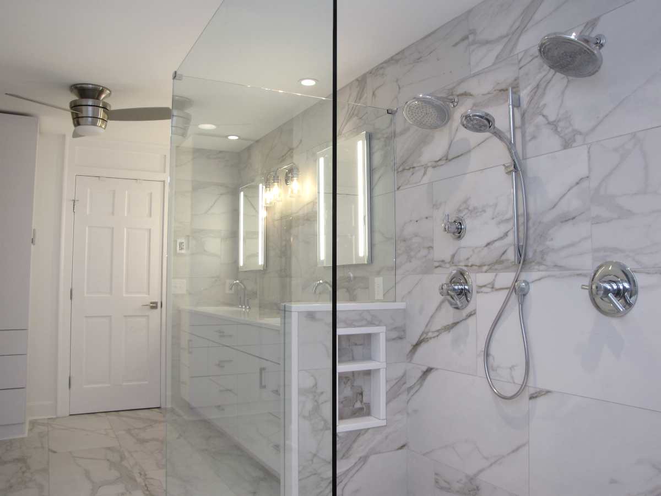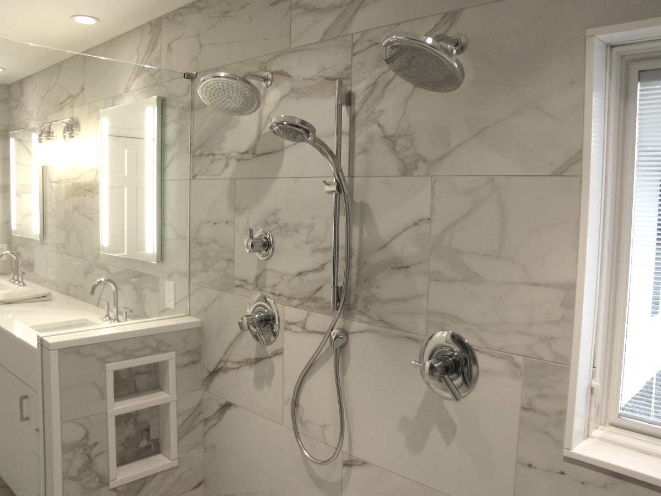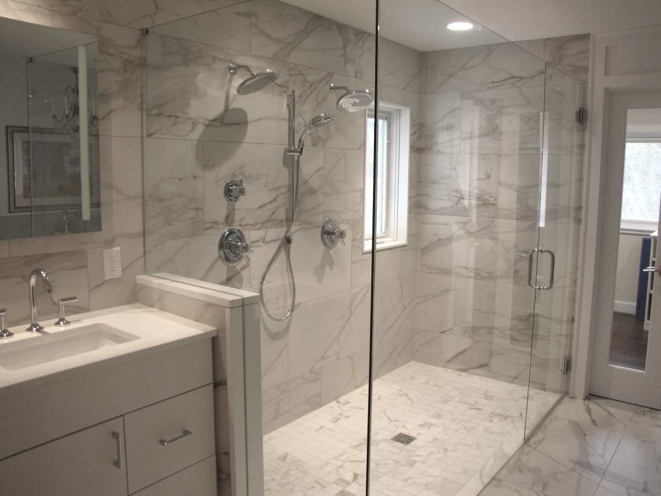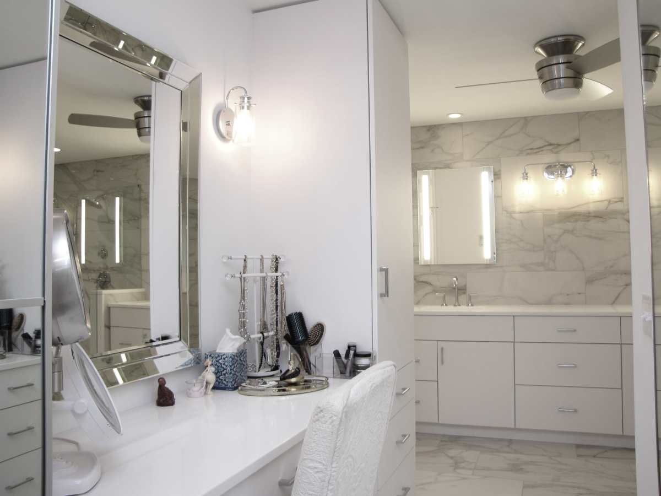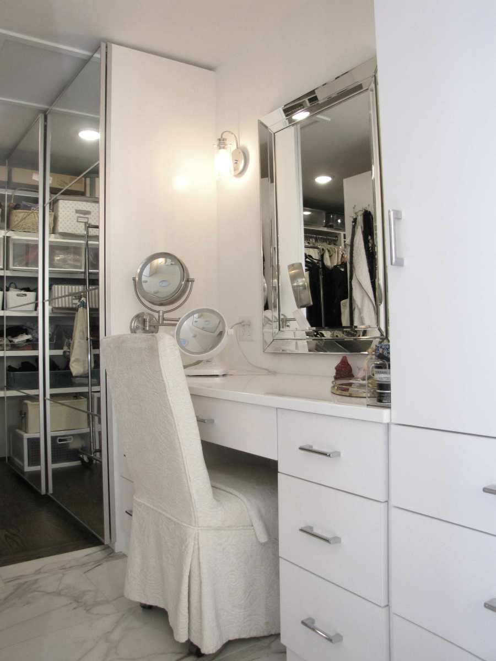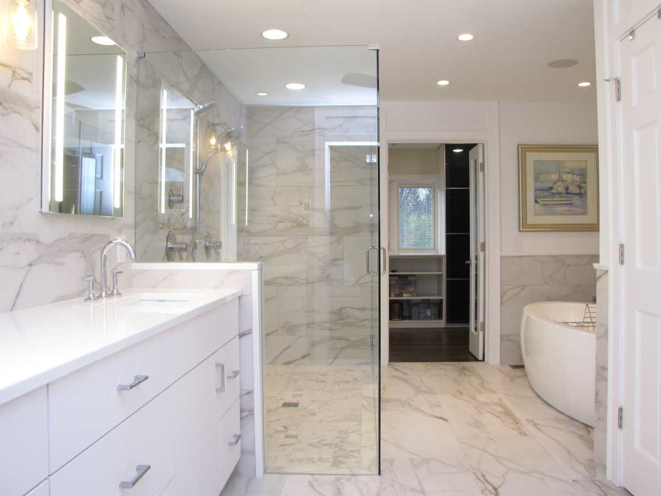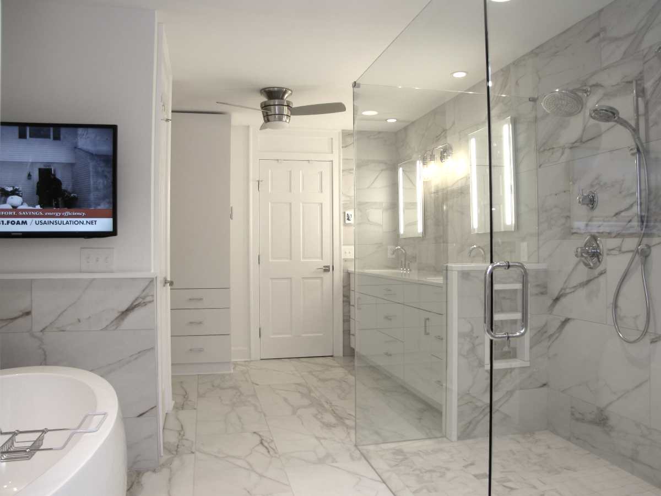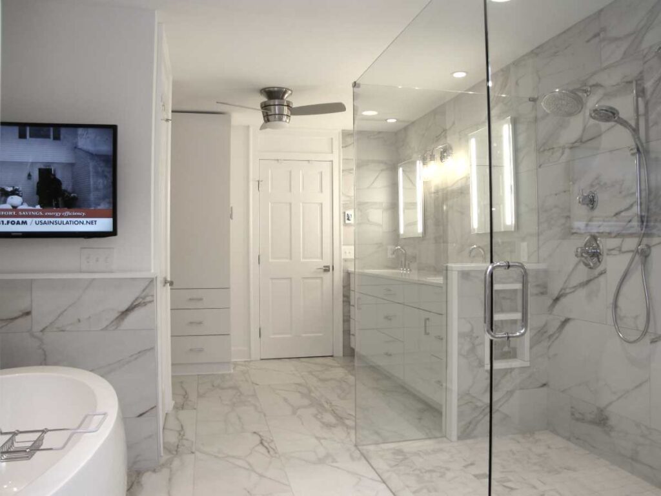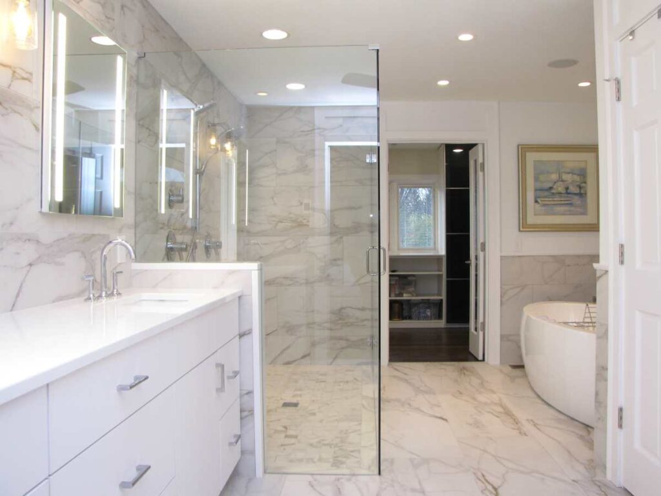
This client in Glendale, OH had remodeled most of her home. The master bathroom and closet had not been completed, and she wanted us to finish those areas for her. There were several requirements for the bathroom portion of the project, as well as a requirement for the closet. She had 120 pairs of shoes she wanted in dust-free storage.
Since she needed to expand the closet, our design recommendation was to create an addition off the front of the house. And, since most everything else in the home was new, it was decided not to try and save the old shower.
To reduce the cost of the project, we removed an original requirement to have custom shelving in the closet. And, instead, installed an entire IKEA cabinet system.
We had originally designed to move the bathroom in the space added some windows. But, that was over budget, so we redesigned to remodel the existing spaces. We opened up the bathroom so she could get light from the existing shower window. As well as, put in a solar tube for natural light over her new makeup area. She chose a beautiful 16″x32″ tile to use on the floor and walls. We also installed a heated floor system in the bathroom.
You’ll be able to see the significant difference in between the original bathroom and closet areas, and the newly remodeled areas of her home. The bathroom turned out to be luxurious; an amazing space to be able to relax and spend time in.
Before the bathroom remodel photos








During the Glendale bathroom project

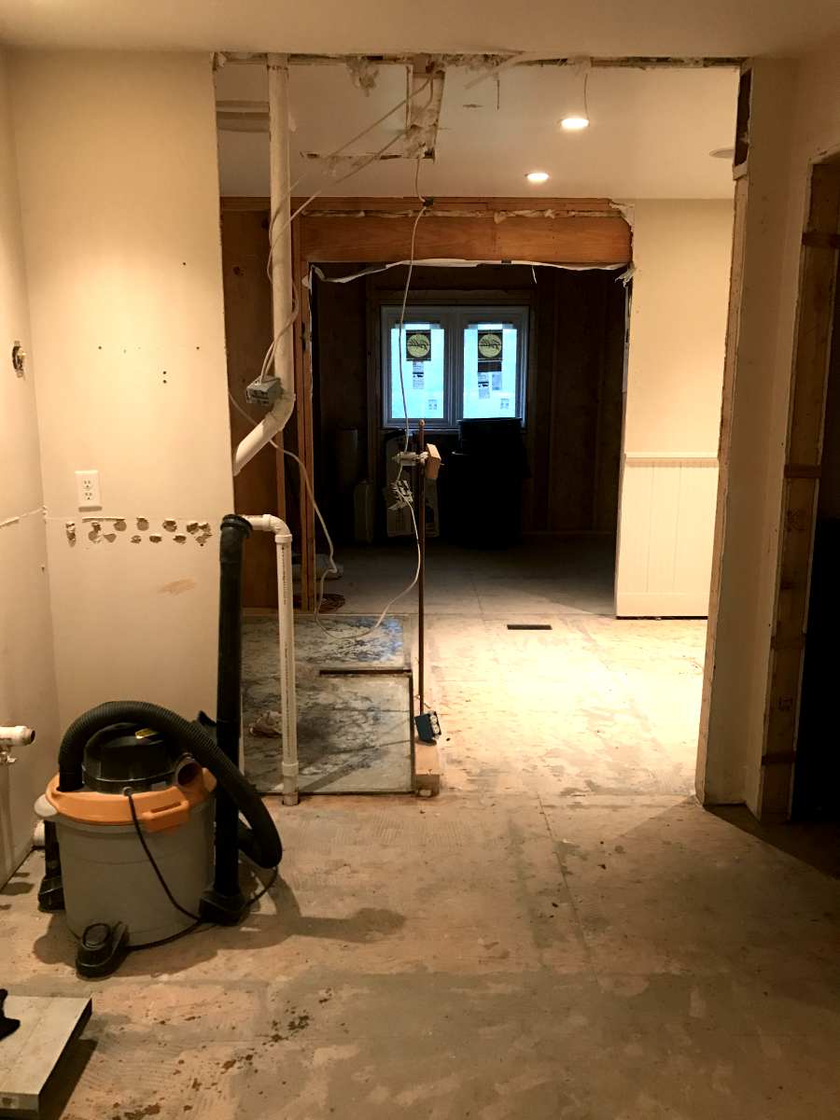

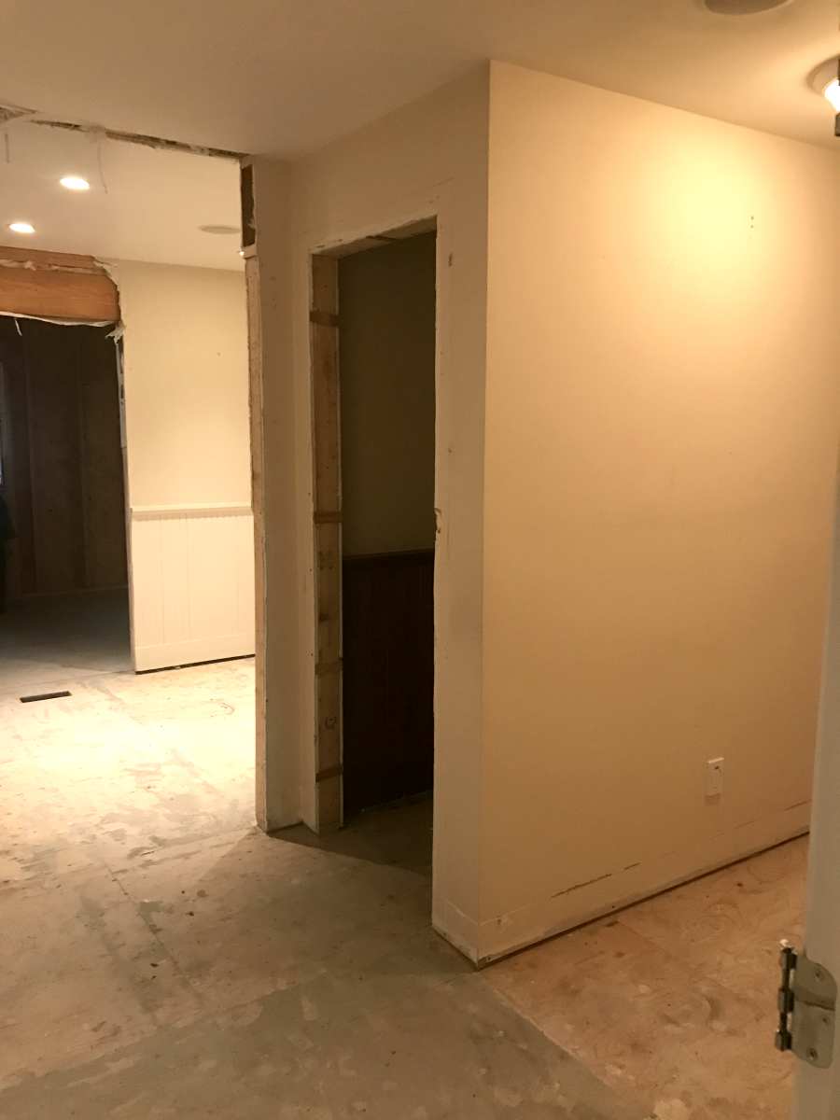

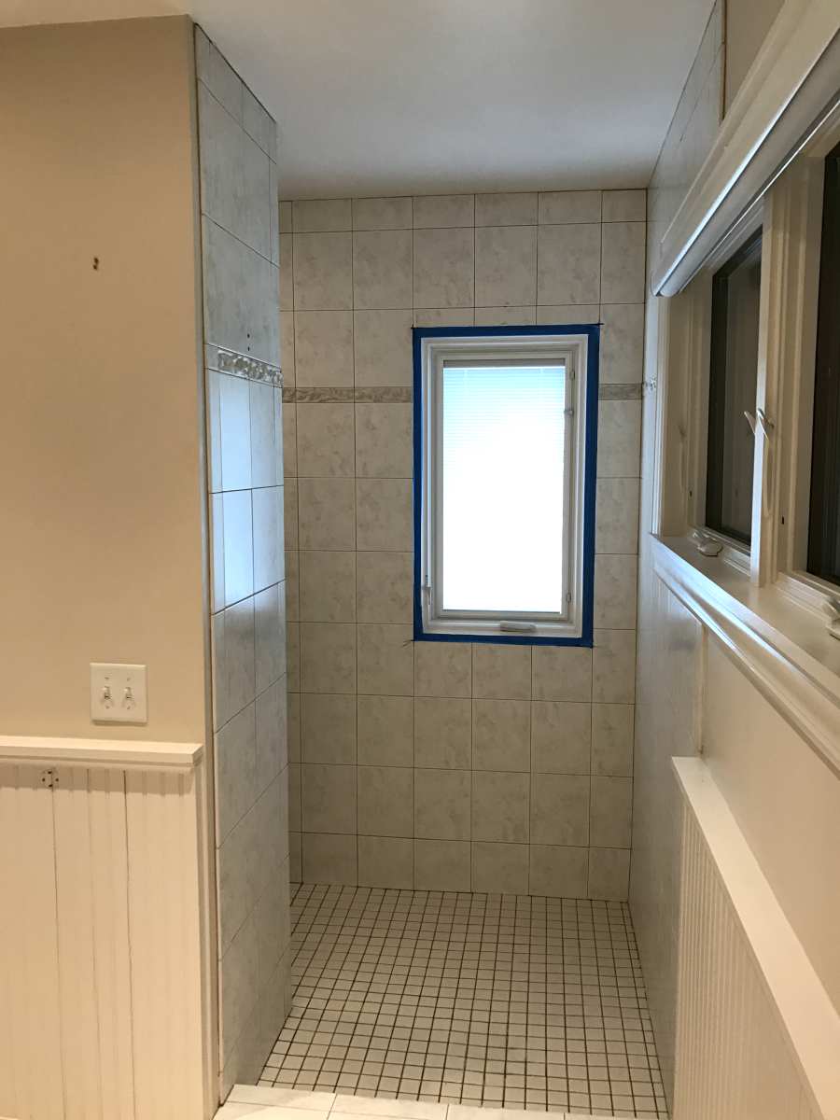

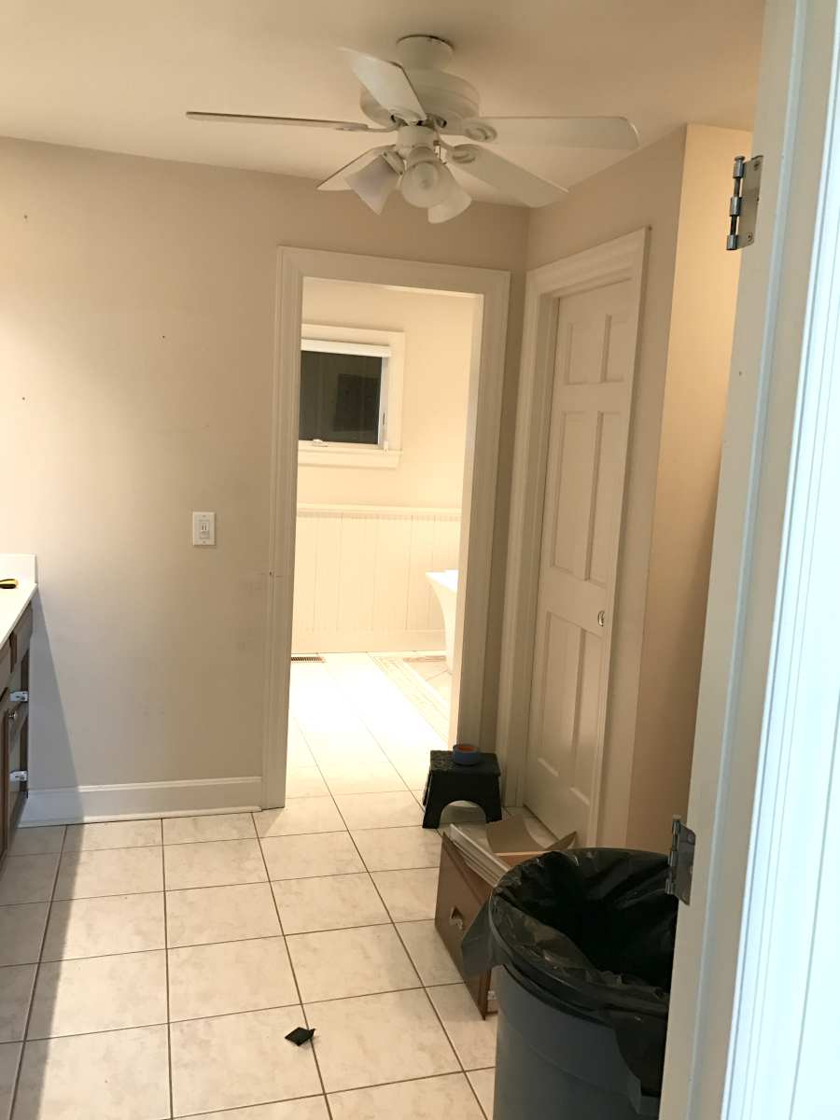

After photos
