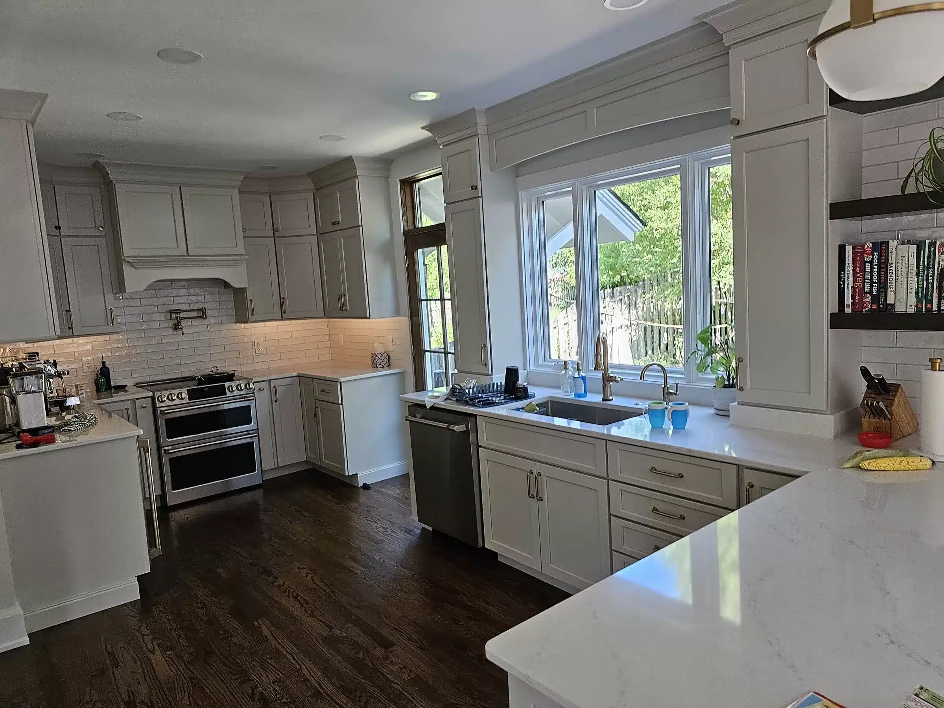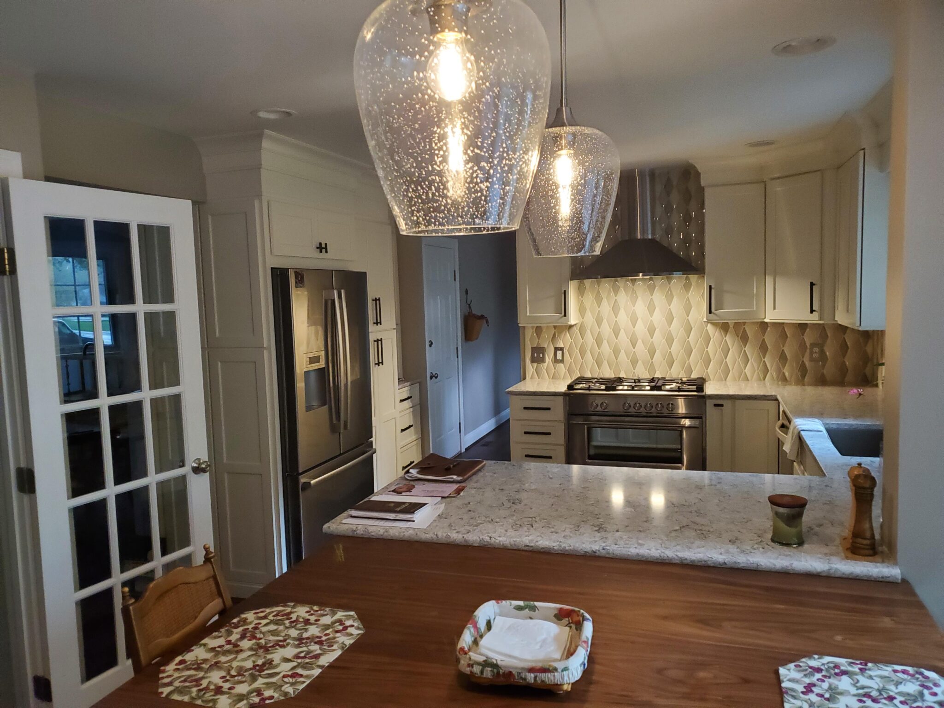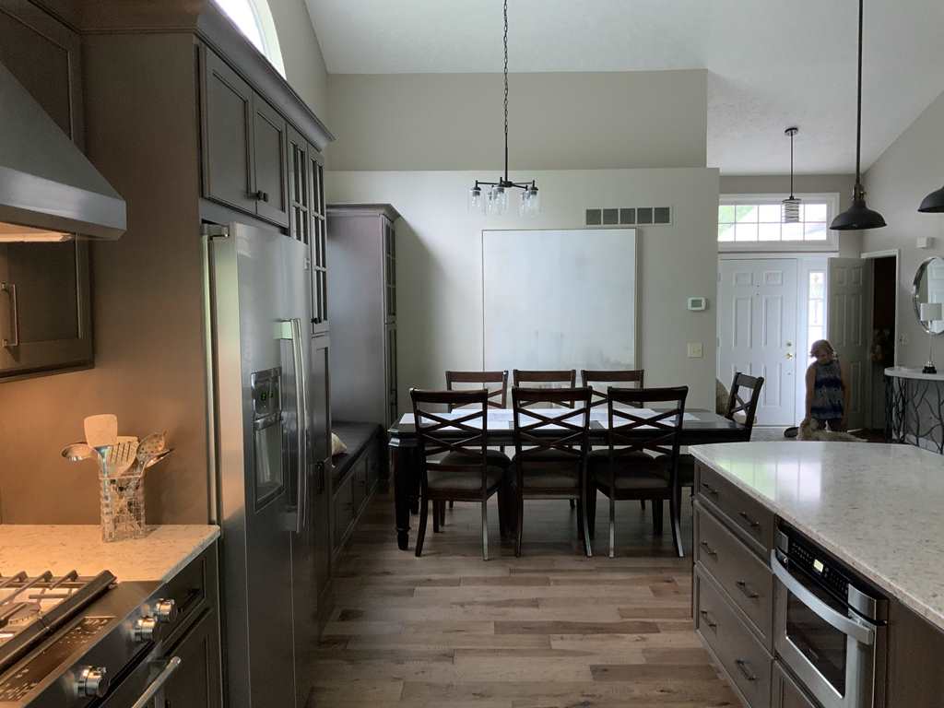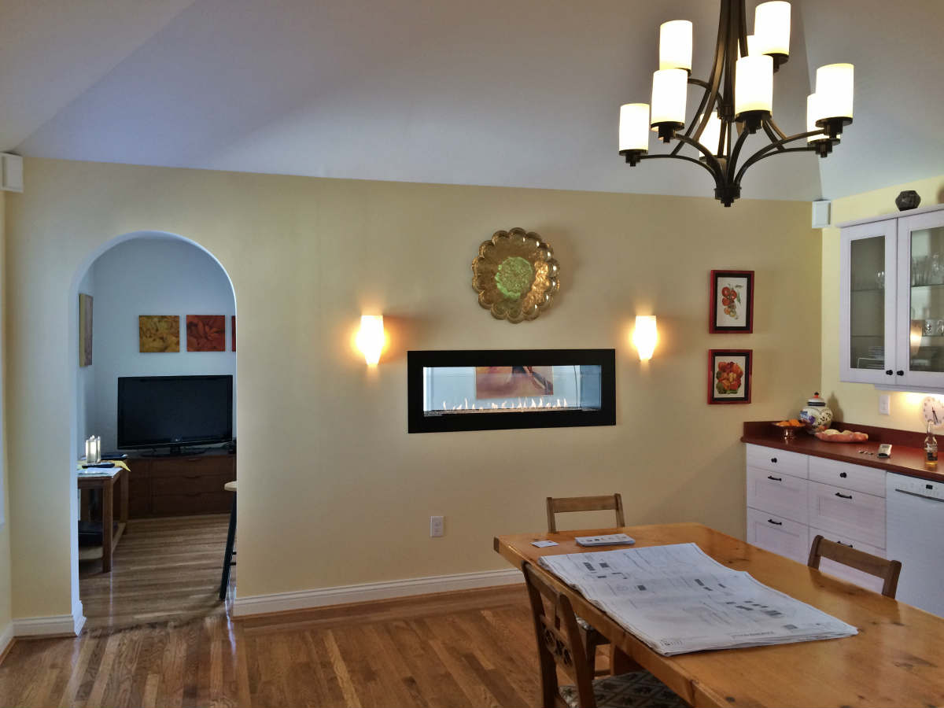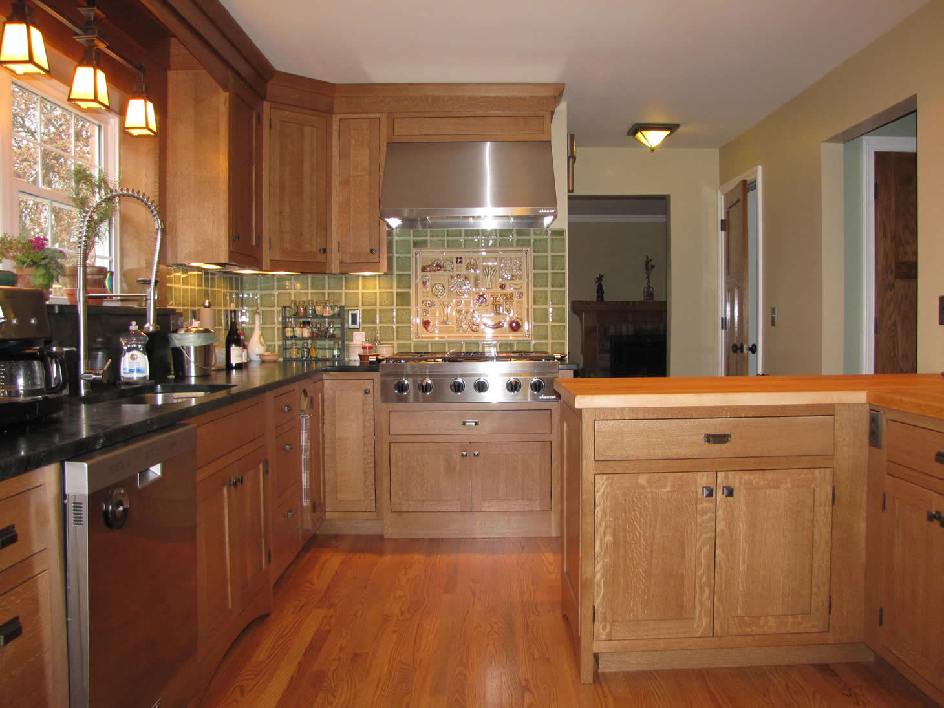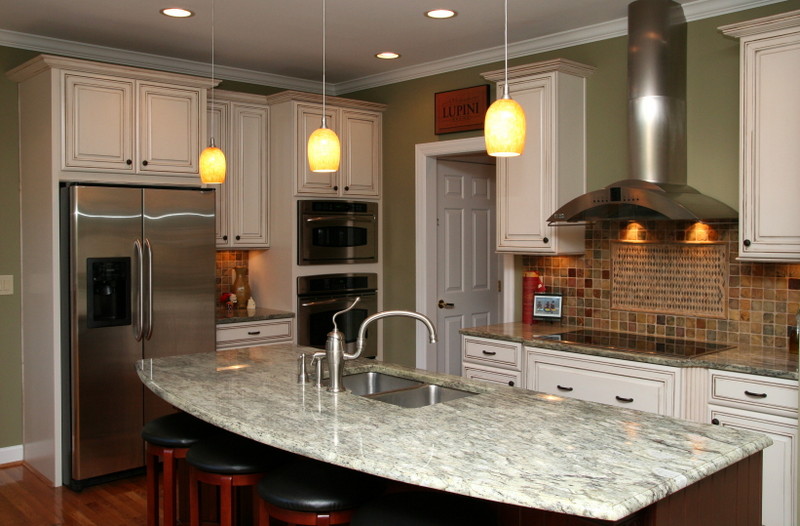Kitchen remodeling gallery for projects completed by DeVol Design Build Remodel.
Click on a kitchen photo you would like to view. You can scroll through the photos by clicking the left or right arrows.

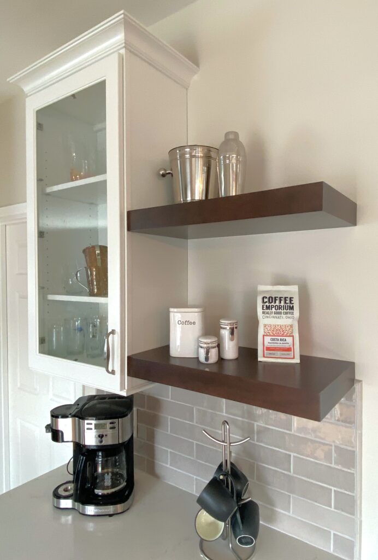
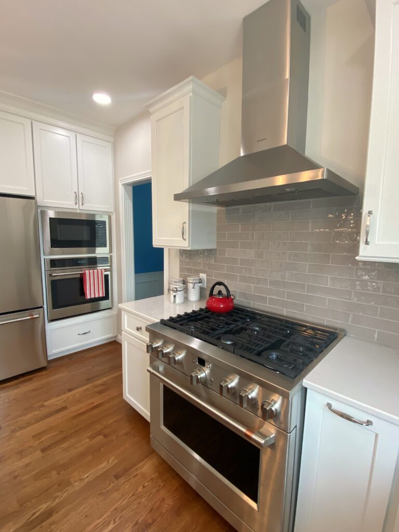
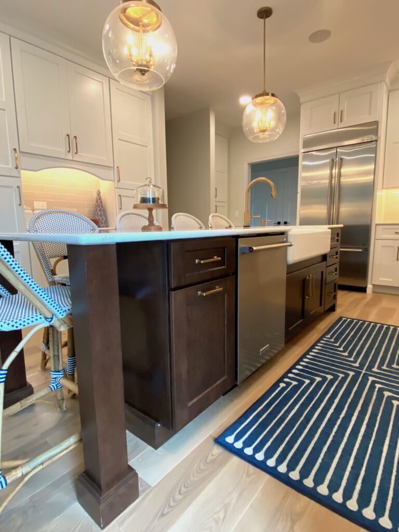
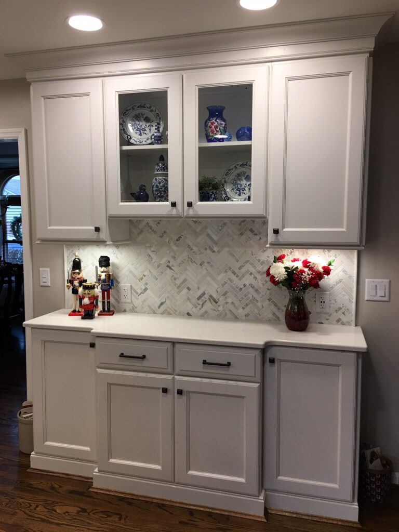
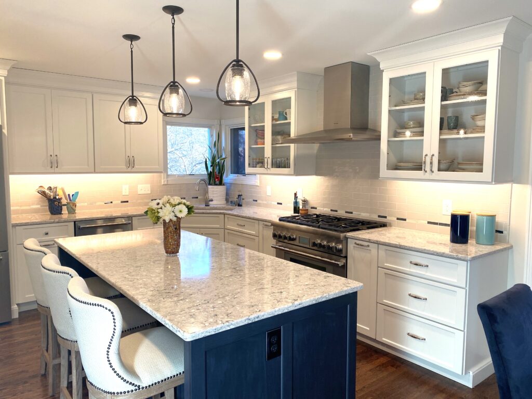
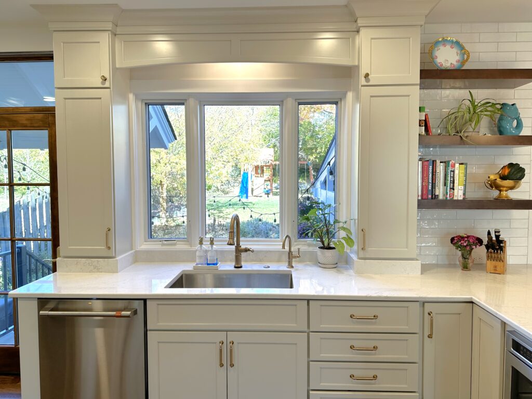
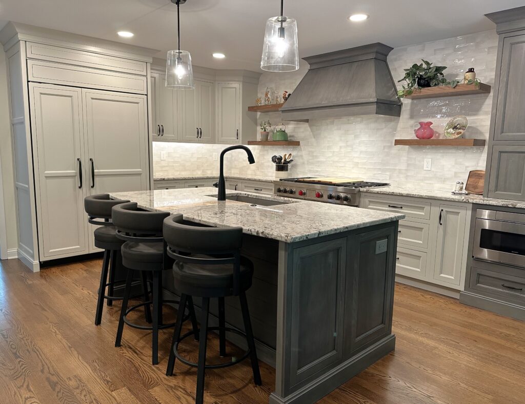
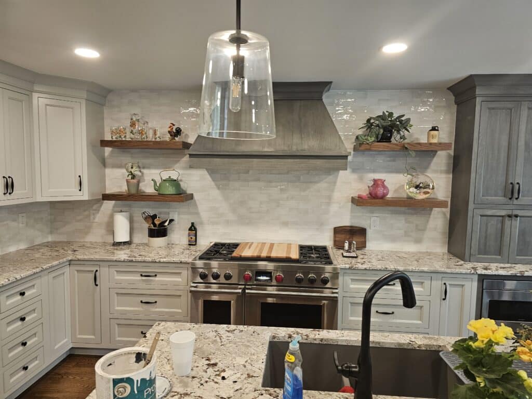
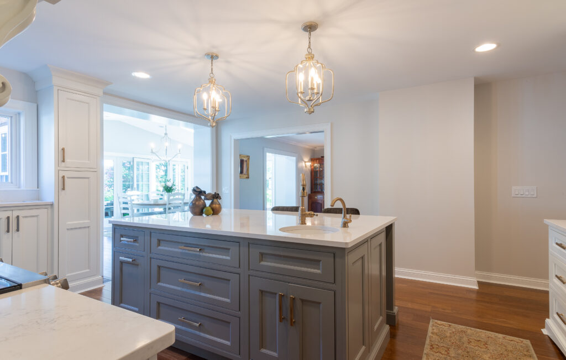
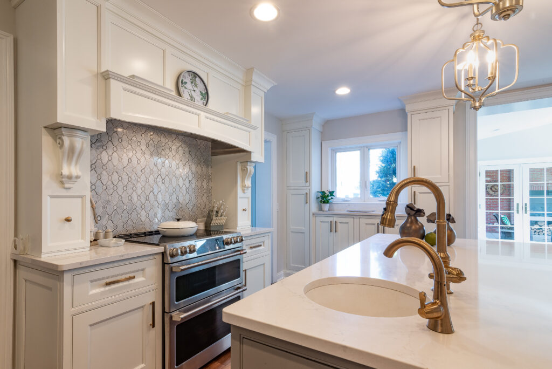

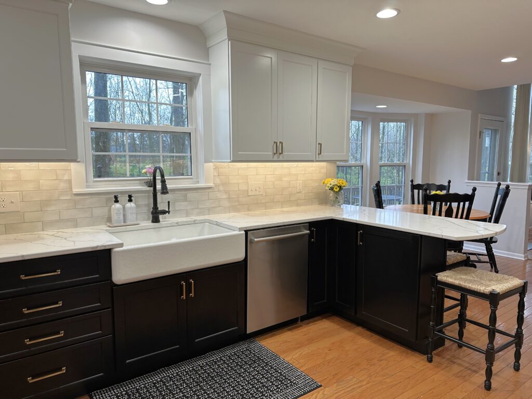
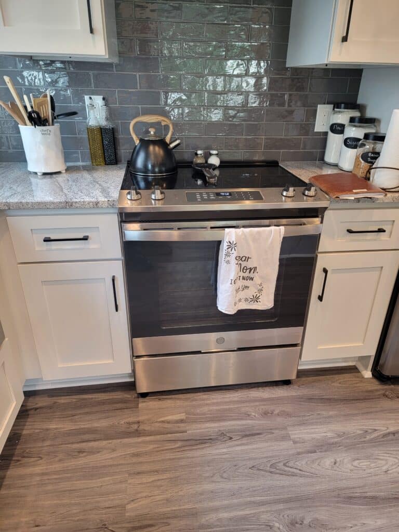
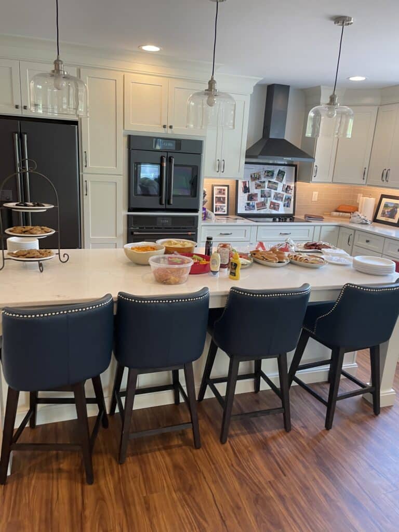

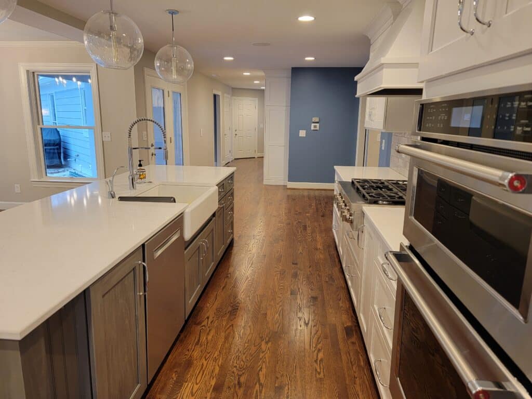
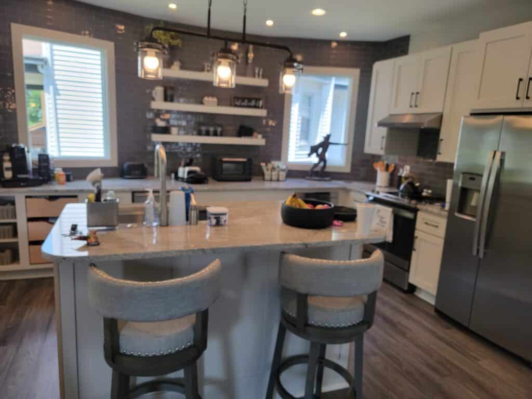
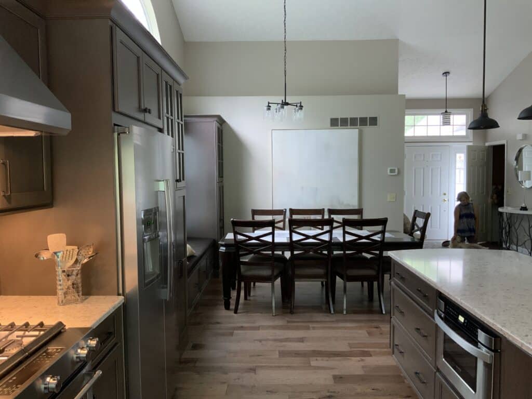
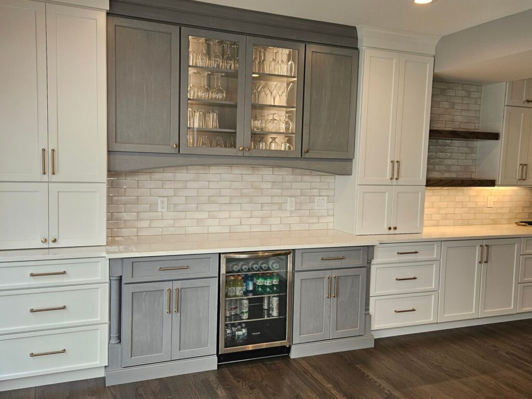
Kitchen Remodeling Projects
Monroe Kitchen Remodel & Deck
Monroe kitchen remodel & deck This recent kitchen remodeling project turned out to be a spectacular success and exceeded the client’s expectations! The primary objective of this project was to modernize and expand the kitchen space into what was previously the breakfast room. This project was made possible in conjunction with our industry partners at…
Hyde Park Remodel – First Floor & Kitchen
This Hyde Park remodel initially started out as a kitchen remodeling project for our clients, yet turned into a beautiful full, first floor remodel. Our clients conveyed to us during our initial discussions that there were many things they wanted to address with their 100-year old home. After some discussion, we all decided we should…
» See the Whole Project Hyde Park Remodel – First Floor & Kitchen
Anderson Township Remodel
Anderson Township remodel to make life easier & the home more enjoyable The owners of this Anderson Township remodel came to DeVol Design Build Remodel, LLC because they had a 33-year-old production built, two-story home. In their words it was “pretty vanilla”. They were wanting certain changes to make their lives easier and the…
The Ultimate In Home Accessibility & Independence
This home accessibility remodel was for a family who has a special needs son in Cincinnati, OH. Our client’s initial interest was in finding an experienced contractor to partner with that could design a highly specialized accessible needs bathroom in a 1915 home in Cincinnati, OH. This was a multi-family home for a couple who…
» See the Whole Project The Ultimate In Home Accessibility & Independence
Kitchen & Bath Remodel – Loveland, OH
This is a kitchen & bath remodel testimonial from our clients Laura and Kevin West in Loveland, OH. We provided extensive home remodeling for their home (described below) and they are thrilled with the results. The main focus was kitchen & bath remodeling, which was the majority of the project. However, there were other parts…
» See the Whole Project Kitchen & Bath Remodel – Loveland, OH
Loveland Home Remodeling – Art Gallery, Studio, Apartment & Addition
These customers came to us with a unique situation. They owned a home near the Downtown district of Loveland. The home had an apartment upper floor and their art studio on the lower floor. They wanted to live in the home and keep the art studio for their business. Since they were getting a little…
» See the Whole Project Loveland Home Remodeling – Art Gallery, Studio, Apartment & Addition
Cincinnati Kitchen Remodeling, Family Room
The first project was a complete Cincinnati kitchen remodeling project, which included gutting of the kitchen and dining room. We had an architect and structural engineer on the team. The client had very specific ideas about the look he wanted for the kitchen, and the project included us taking everything out, including heating, electrical and…
» See the Whole Project Cincinnati Kitchen Remodeling, Family Room
Beautiful Family Kitchen Remodel Loveland, OH
Family kitchen remodeling that’s one to grow on. Say hello to the Hills: Loveland, Ohio residents Kathy and Korey Hill have four youngsters, ranging in age from fifteen months to seven years old. Their two-story home — with four bedrooms and approximately 3,000 square feet of living space (including a finished basement) — is about…
» See the Whole Project Beautiful Family Kitchen Remodel Loveland, OH

